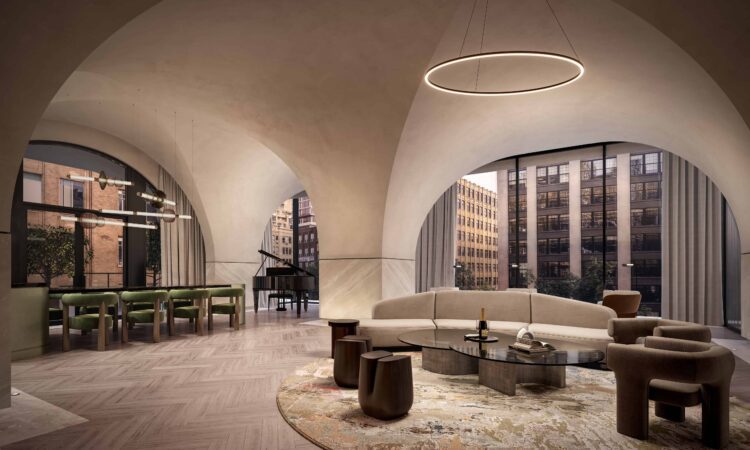Project Highlights
101 Spadina Condos
101 Spadina Condos is a new condo development by Great-Gulf located at Spadina and Adelaide Street in downtown Toronto. Rising 39 storeys with 375 suites, this location will offer prime access to all downtown Toronto has to offer. The chic fusion design by Giancarlo Pugliese is inspired by New York City and top-tier amenities on both the second floor and the rooftop.

Why We Love 101 Spadina Condos
100/100 Transit and Walk Score
There is no need for a car when living right in the centre of downtown Toronto. You’ll have everything you could need right at your doorstep – literally.
Restaurants, Shopping and Fitness
From some of the best restaurants in the city to the eclectic shopping on Queen West, and multiple fitness options all around, you’ll have everything you need right at your doorstep to enjoy all that your neighbourhood has to offer.
Major Urban Growth Centre = Strong Investment
As designated by Ontario, this part of the city is estimated to experience significant growth in the future and being so close to major employment areas and universities like UofT and Ryerson, it would make for a great investment. Think of the rental opportunities if you’re looking into your first investment condo?!
Trusted Developer
With more than 50 years of experience developing between Devron and Great Gulf, you can be sure that the architecture, engineering, and sustainability of the building will be of the highest quality.
About the Developer
Devron’s story began over 20 years ago with its low-rise division, Ron Custom Homes. Now one of Toronto’s premier luxury custom home builders, RCH has designed and built over 100 homes in some of Toronto’s most prestigious neighbourhoods, including The Bridal Path, Hogg’s Hollow, and Bayview & York Mills. Ron Custom Home’s tradition of meticulous attention to detail and customer satisfaction remains central to Devron’s philosophy today.
King West Neighbourhood: Right at Your Door
The King West neighbourhood has always been one of the most popular areas in Toronto. Often compared to the SoHo neighbourhood in New York City, King West is for those looking for a home that’s in the middle of the action – shopping, restaurants, cafes and bars. You’ll also be within walking distance to Toronto’s entertainment district and Harbourfront.
Boarded by Spadina and Dufferin Streets, King West has seen its fair share of condo developments. If you’re looking for a proper house or semi-detached, this likely isn’t the neighbourhood for you. If you’re looking for beautiful lofts and condos, like 101 Spadina, King West should definitely be on your radar.
The decision to live near King West should come as an easy one if you’re a young professional and want to live in the center of the action and within close proximity of your downtown job. Most King Westers don’t have children and are either living independently or as a couple, making socializing here one of the best spots in the city to meet like-minded individuals.
Buying with TRB – Platinum & VIP Brokers
Pre-Construction Buying in Toronto
Are you interested in buying at 101 Spadina condos? Learn about pre-construction and how it can work for you by registering with Toronto Realty Boutique. We have the latest floor plans and pricing, getting you in BEFORE prices go up to other brokers and the general public. Simply fill out our form now – we’ll get in touch with details right away.











