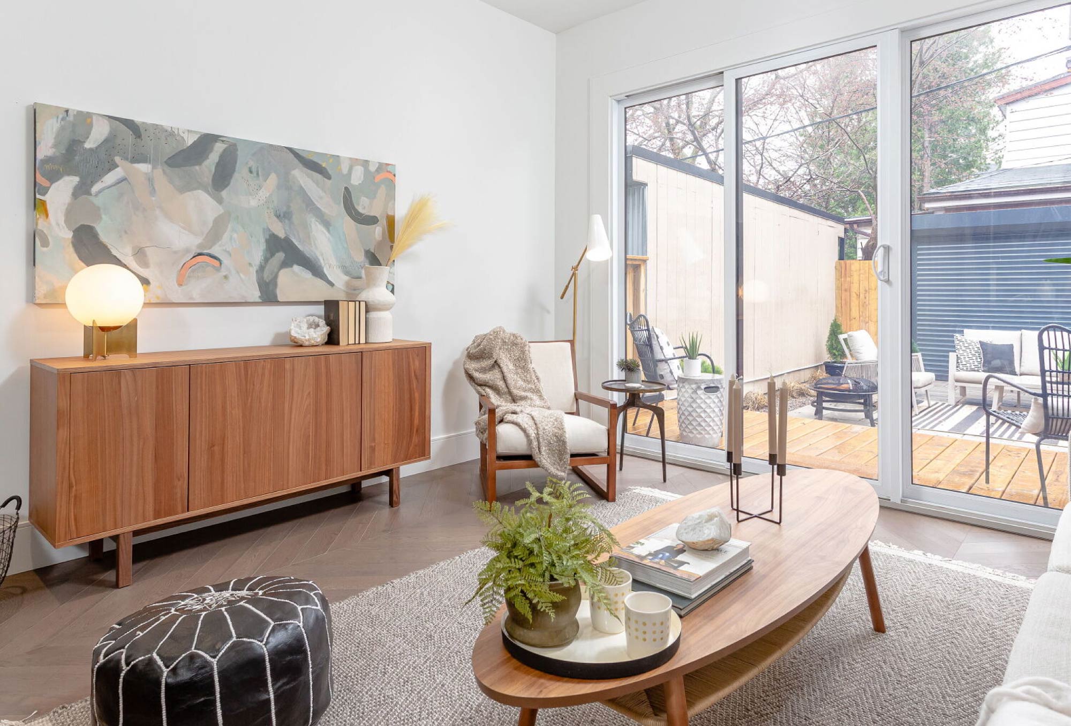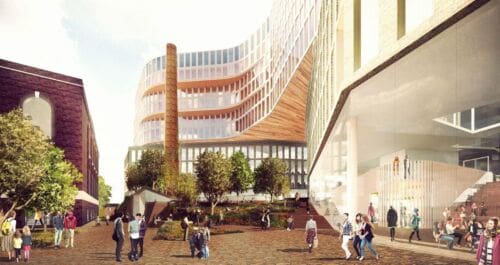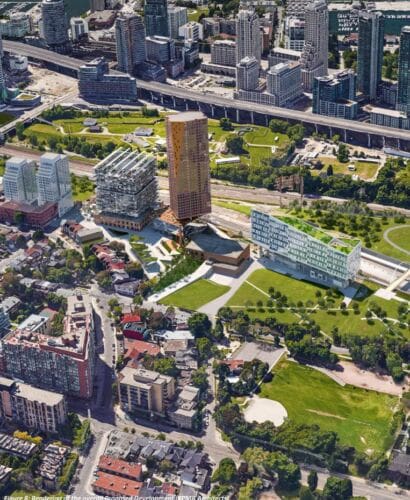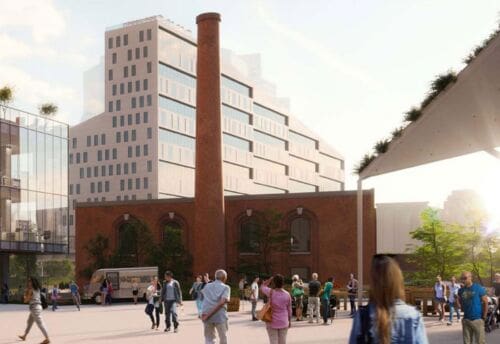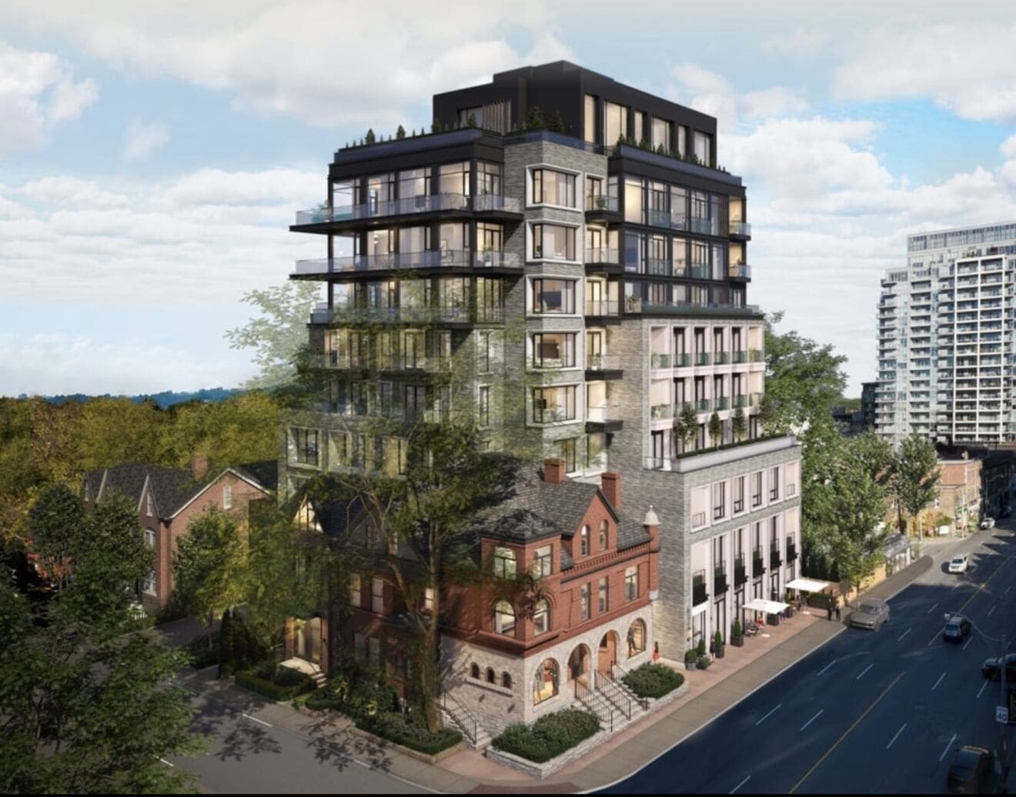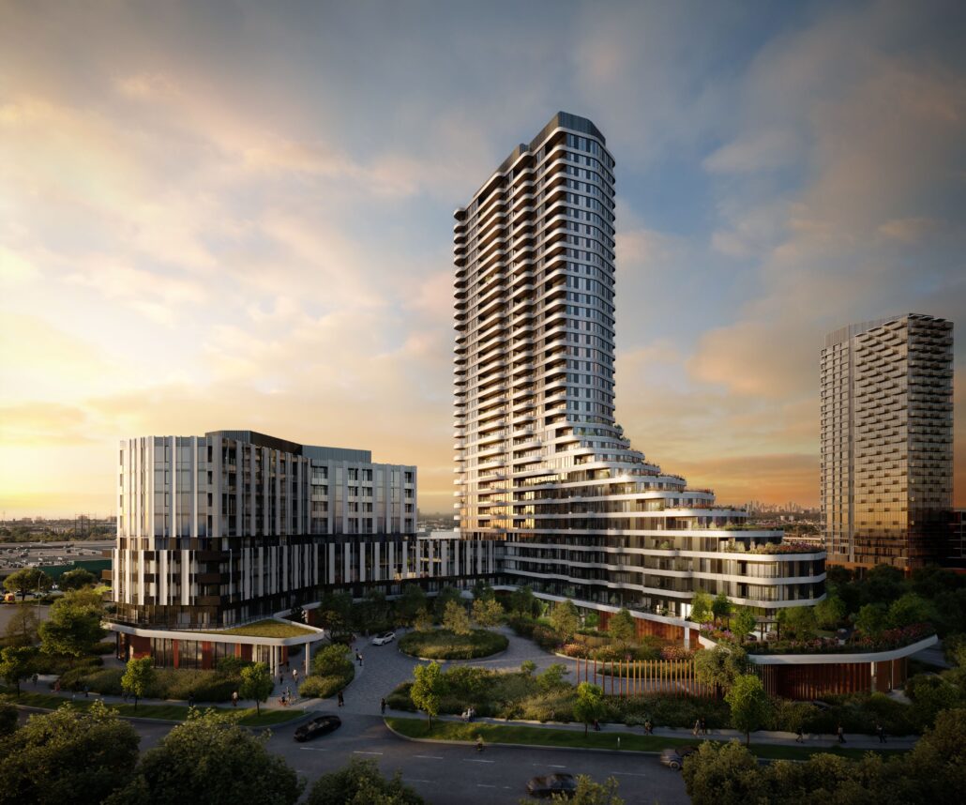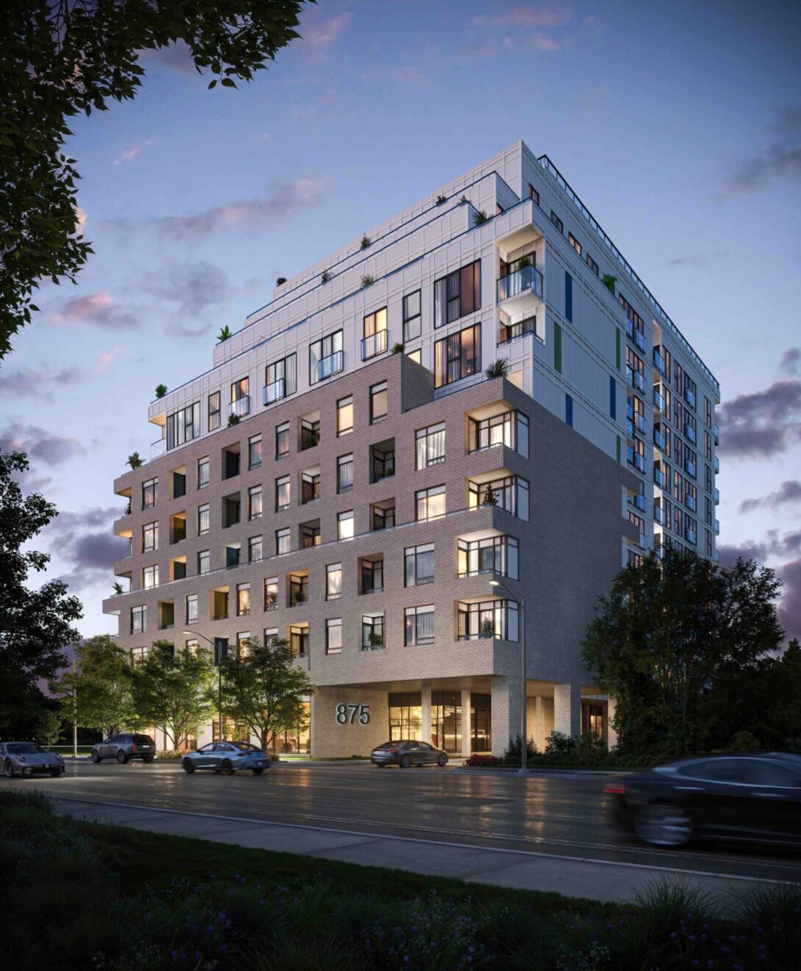The Yards | 2 Tecumseth Street Condos | Floor Plans & Prices | King West
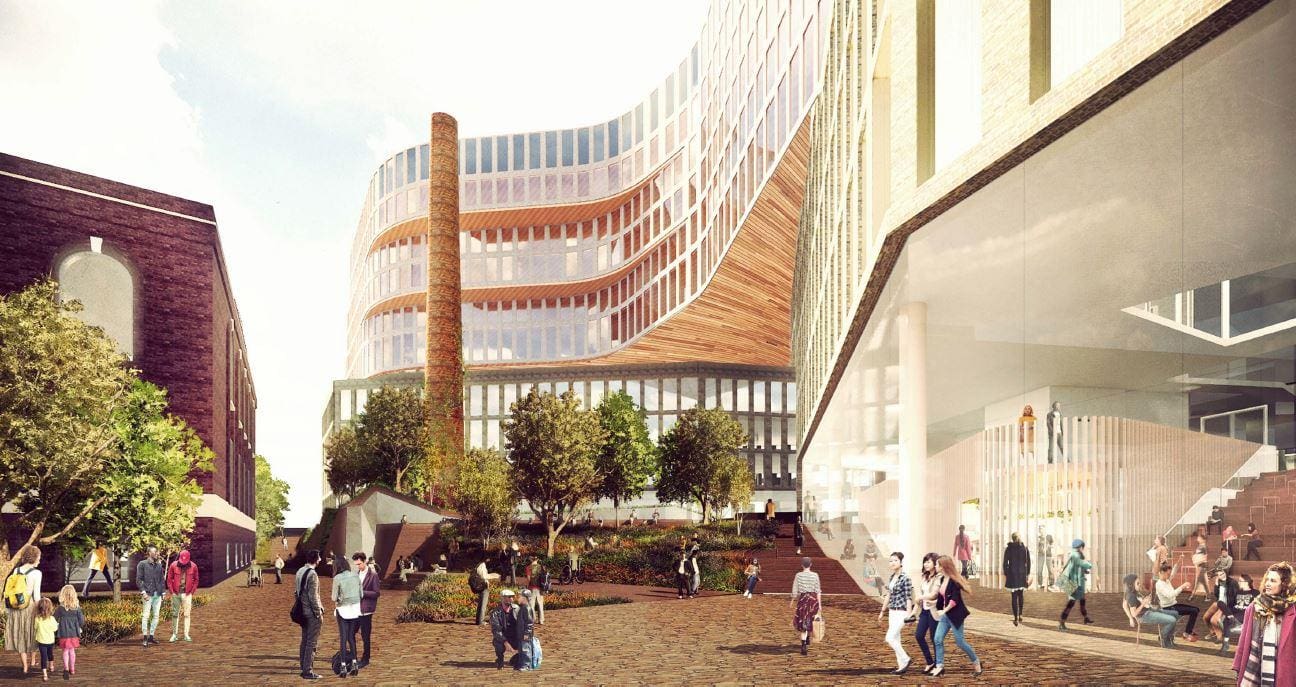
Property Details
Type:
Condominium
Sales Status:
VIP Registration with TRB Available Now
Development Status:
Pre-Construction
Completion Year:
Coming Soon
Developer:
TAS
Parking:
Coming Soon
Neighbourhood:
King West
Suite Sizes:
Coming Soon
Counts:
38 Stories with 651 Units
Locker:
Coming Soon
Property Description
The Yards: 2 Tecumseth Street Condos
The Yards at 2 Tecumseth Street Condos proposes to create a truly complete community where future residents and visitors alike will be able to live, raise their families, work, shop, play, and age in place within a unique and high-quality pedestrian-oriented urban environment. All in Downtown Toronto!
The Yards at 2 Tecumseth Street was formerly home to part of the Garrison Creek waterway, having since been forced underground and buried from the public realm since the late 1800s. At the very core of the Proposed Development is the notion of paying respect to and honouring this former waterway through the overall site organization and design language proposed. Starting with a high-level design approach to the site organization, the site has been broken down into three distinct typological areas following the historical Garrison Creek banks. These areas are referred to as the Lowlands, the Creek Bank, and the Plateau.
The Plateau area will house buildings 1, 2, 4, and 5 and accommodate the main passive recreation and open space area of the proposed development. The vertical separation between the Lowlands and Plateau areas allows for an expansive concourse level to be provided beneath the plateau surface and accessed at grade from the Lowlands area and below grade from buildings 1, 2 and 5. The proposed design and overall structure of the proposed development will provide connectivity with any future development of the Wellington Destructor facility. Access from the surface of the plateau area is also provided by way of publicly accessible stair entrances.
The Yards: 2 Tecumseth Street – Building Overview
Building 1 is proposed to be an adaptive reuse of the former abattoir structure to house market and retail uses at grade and second levels (5,616 sq.m.) with an 11-storey addition above housing a total of 23,047 sq.m. of office space. The roof level is proposed to accommodate a large greenhouse for urban agricultural (market gardening) uses including an urban apiary.
Building 2 is proposed to be a 38-storey residential building straddling the Lowlands and Plateau areas along the Creek Bank. By straddling all three areas, pedestrian access can be provided at grade from both the Plateau and the Lowlands, significantly increasing the functional permeability of the Proposed Development. Building 2 is proposed to accommodate a total of 27,391 sq.m. of residential GFA, 3,936 sq.m. of office GFA, and 1,052 sq.m. of retail GFA. The proposed retail and office areas will be contained within a three-storey glazed podium and will be connected above and below grade to Buildings 1 and 5 further facilitating pedestrian movement around the Subject Site in all seasons.
Building 3 will be a 15-storey mixed-use building containing 23,510 sq.m. of residential GFA and 1,404 sq.m. of retail GFA.
Building 5 provides covered access to the below-grade parking areas and concourse level along with accommodating 235 sq.m. of retail, and restaurant uses. Building 5 will feature an open-air roof section creating an open-air passive market space with interior and exterior urban space for neighbourhood residents and visitors alike.
Building 6 is proposed to be a 176 sq.m. kiosk building.
The Lowlands area is ‘sunken’ in relation to the Plateau area, with the Creek Bank area providing a sloping transitional area as pedestrians move between the two areas. Facilitating passive and active interaction with the pedestrian environment, a series of design elements are proposed at grade along the lowlands, including a boardwalk amphitheater, indigenous grass plantings, and bleachers along the north side of the rail corridor for train spotting.
Buying with TRB – Platinum & VIP Brokers
Pre-Construction Buying in Toronto
Are you interested in buying at The Yards condos? Learn about pre-construction and how it can work for you by registering with Toronto Realty Boutique. We have the latest floor plans and pricing, getting you in BEFORE prices go up to other brokers and the general public. Simply fill out our form now – we’ll get in touch with details right away.

A Smart Real Estate Investment Starts Here
We make purchasing real estate educational and easy. Want to see for yourself?
