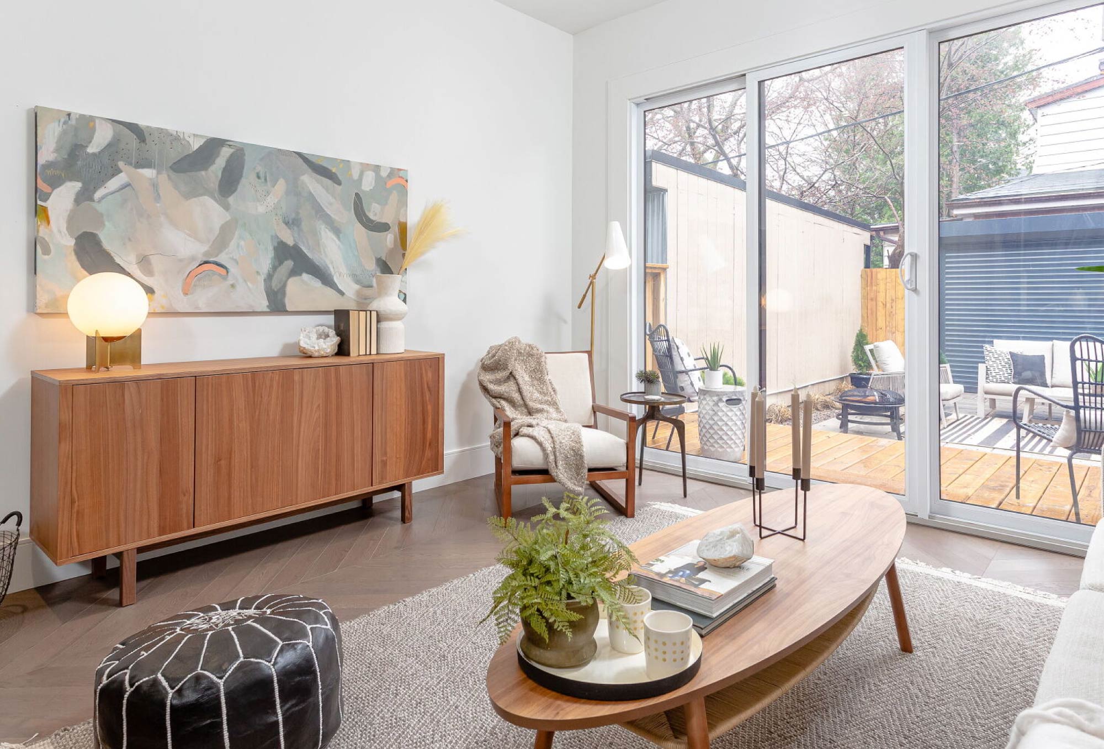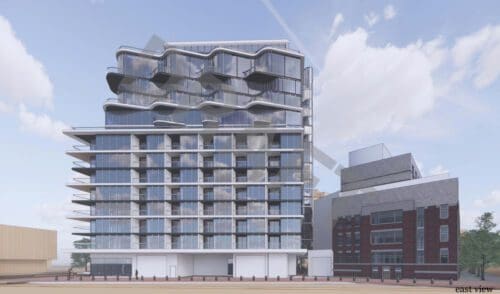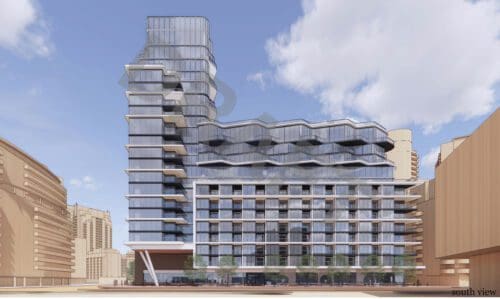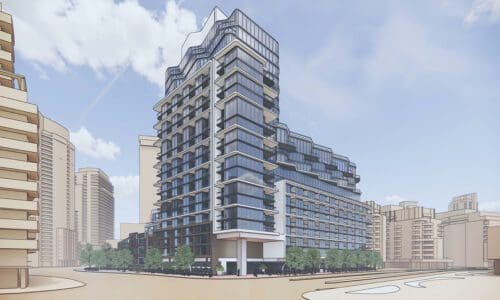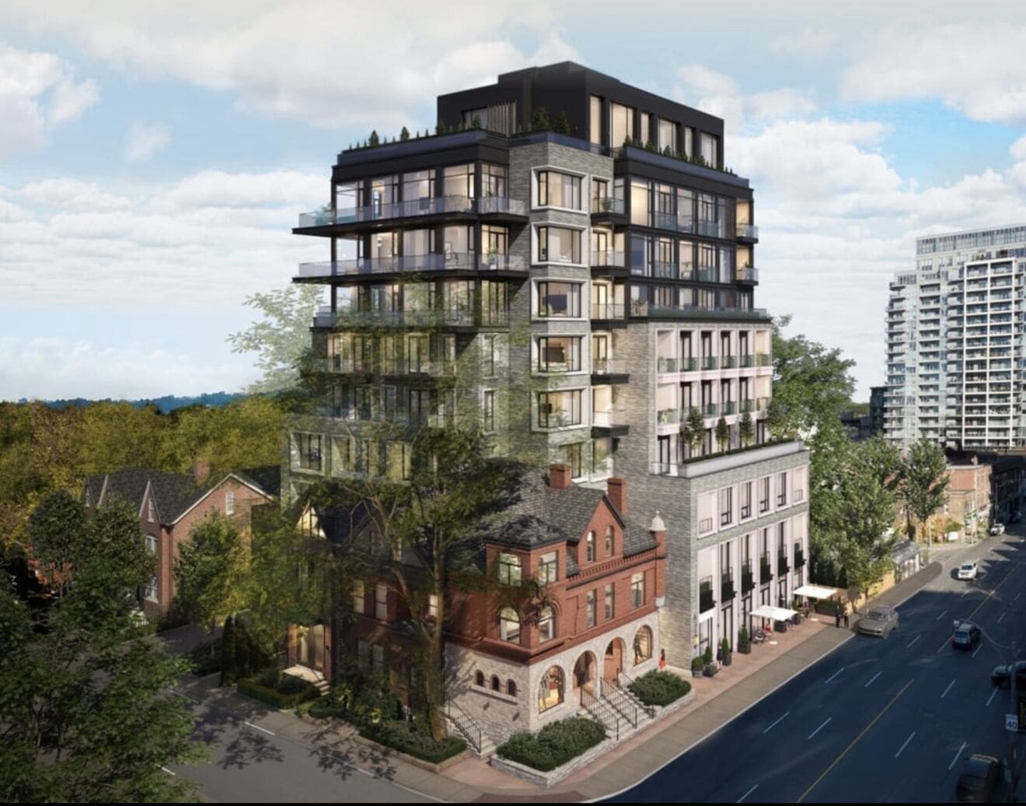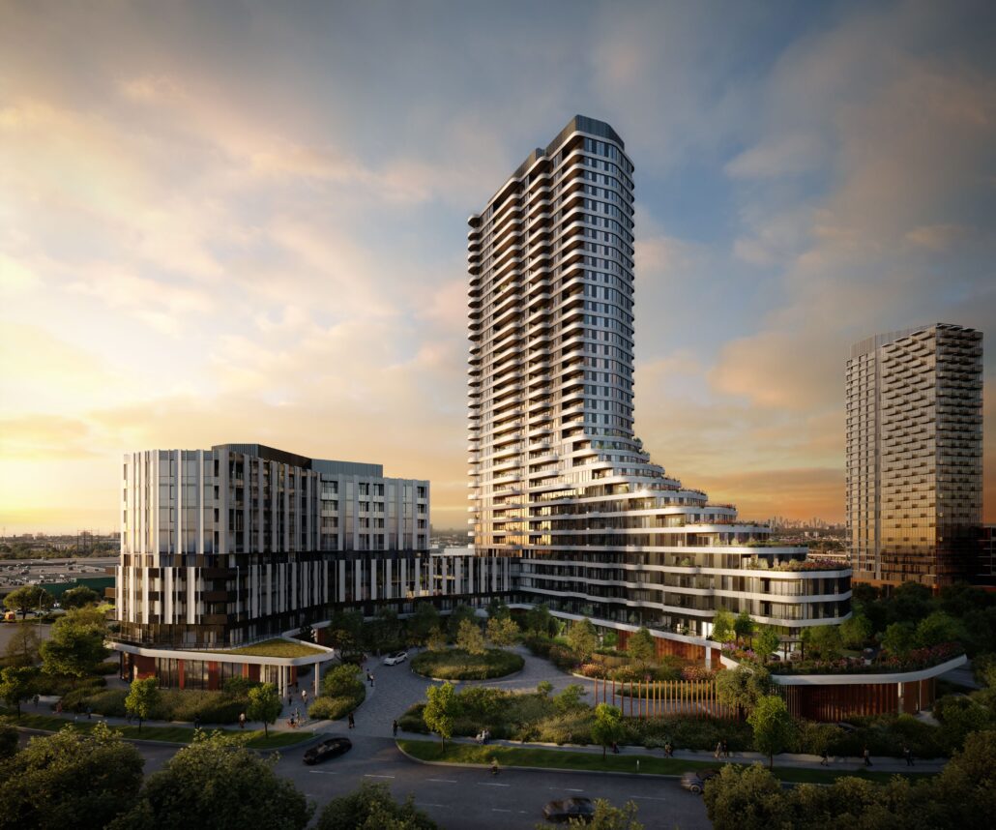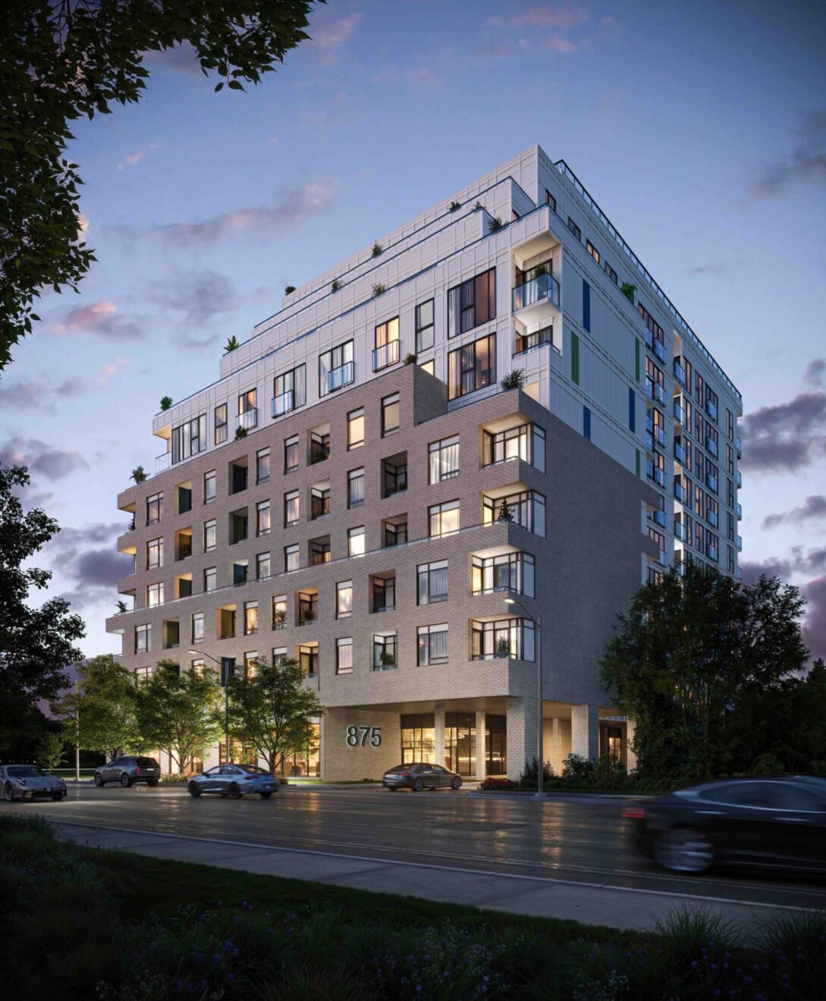545 Lake Shore Boulevard West Condos | Pricing & Floor Plans | Waterfront Communities
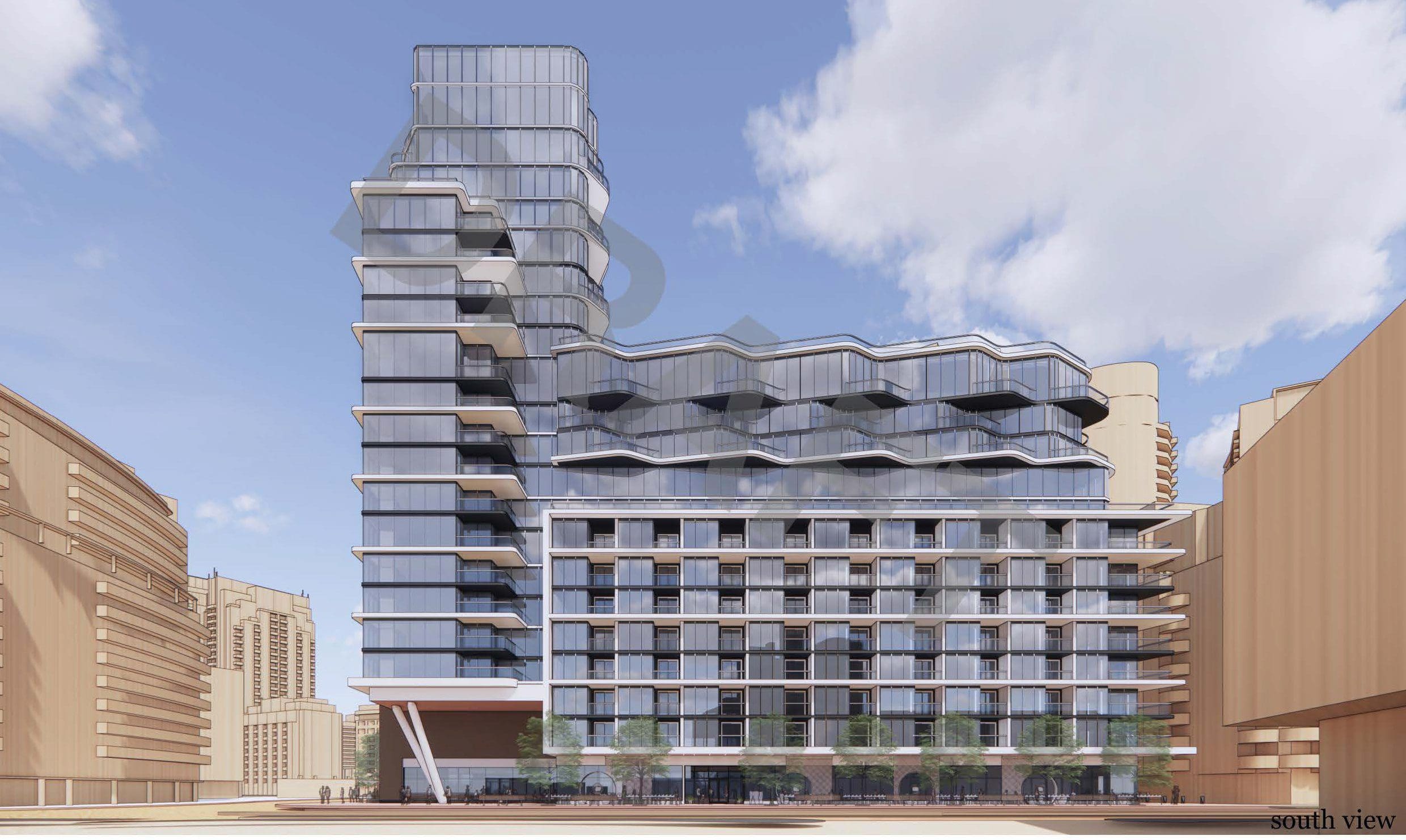
Property Details
Type:
Condominium
Sales Status:
VIP Registration with TRB Available Now
Development Status:
Pre-Construction
Completion Year:
Coming Soon
Developer:
Canderel Residential
Parking:
Coming Soon
Neighbourhood:
Waterfront Communities
Suite Sizes:
Studio to 3-bedroom + Den layouts
Counts:
21 & 13 Storeys | 412 Suites
Locker:
Coming Soon
Property Description
545 Lake Shore Blvd West Condos
545 Lake Shore Blvd West Condos is a new condo development coming soon to Toronto’s waterfront. This development is being developed by Canderel Residential which is one of the leading real estate development companies in Canada. This new development is proposed to be a mixed-use development with retail, office and residential space, and will feature the best in Lakefront living in Toronto.
Project Background
The intersection of Bathurst and Lake Shore is perhaps one of the best concentrations of Art Deco architecture in Toronto. The northeast corner is home to the former Loblaws Groceterias warehouse, built in 1928 and recently redeveloped with retail and offices which retained and reconstructed the heritage facade. The southwest corner is home to the iconic Tip Top Tailors Lofts, a 1929-built factory and warehouse for its namesake, which has since been converted into luxury residences. The final Art Deco building of the intersection is the Crosse and Blackwell Building on the southeast corner, built in 1927 and currently home to a Rogers warehouse and offices, and which is the subject of a development application first submitted in 2018.
Located at 545 Lake Shore West, the Crosse and Blackwell Building and its adjacent surface parking lot represent the last developable block in the immediate vicinity and is located at an important terminal viewpoint along both Queens Quay and the waterfront windmill line. The project is led by Canderel, with Sweeny &Co Architects working with Graziani + Corazza Architects on the design.
The 2018 proposal involved three towers of 10, 15, and 39 storeys that contained offices, a market hall, and 508 residential units. The hexagonal pavilion at the corner of the intersection would have been preserved, while the remainder of the Crosse and Blackwell Building would have been demolished save for a portion of the heritage facades. The original proposal did not win over City staff nor the Waterfront Toronto Design Review Panel, and so the proponents went back to the drawing board and revised the development, which was resubmitted for rezoning in 2021.
The new version of the proposal splits the development into two buildings. The Crosse and Blackwell Building would now be preserved in its entirety and would be repurposed into office space, while a separate 21-storey tower containing residential and retail uses would be built on the existing surface parking lot. The heritage building and new tower are separated by a pedestrian laneway that leads to a courtyard at the centre of the site.
The Crosse and Blackwell Building would be preserved and renovated, with two additional storeys added on top of the building — one office floor and one mechanical floor — and a new consolidated elevator and service core at the south end of the building. In total, the building would house almost 9,000m² office space. The hexagonal pavilion would serve as an entry to at least one of the office units, depending on how many tenants the building is leased to, but the main entrance would be at the south end to give direct access to the new elevator core.
The tower would contain 412 residential units in a variety of sizes, including two-storey units facing the water, with just over 800m² of retail space on the ground floor fronting Queens Quay and Bathurst. The building is U-shaped around the central courtyard, with the 21-storey portion located along the Bathurst frontage, stepping down to 13 storeys along Queens Quay and the east laneway.
About Canderel
Canderel is one of Canada’s largest real estate development companies. The location of 545 Lake Shore Boulevard West, located at Bathurst Street is known as one of Toronto’s premier sites in the West Harbourfront Neighbourhood. Canderel is planning to build a new community with residential and commercial amenities that will be a unique addition to Toronto’s lakefront community.
Canderel is an award-winning developer in Canada with over two decades of experience building outstanding residential developments. They are responsible for building over 7,500 condo units in the province of Ontario, and among them are many high-profile residential projects including DNA 1, 2 and 3 Condominiums and the Massey Harris Lofts.
Buying with TRB – Platinum & VIP Brokers
Neighbourhood Details
The Harbourfront neighbourhood offers many amenities not found anywhere else in Toronto. Amazing views of Lake Ontario, many outdoor activities along the waterfront, sailing at your doorstep and cultural events at the Harbourfront Centre. There are plenty of cafes and pubs in the area as well as easy access to the Island Airport and Loblaws Grocery across the street. TTC access will also be located right out your front door.
Pre-Construction Buying in Toronto
Are you interested in buying at 545 Lake Shore Blvd West condos? Learn about pre-construction and how it can work for you by registering with Toronto Realty Boutique. We have the latest floor plans and pricing, getting you in BEFORE prices go up to other brokers and the general public. Simply fill out our form now – we’ll get in touch with details right away.

A Smart Real Estate Investment Starts Here
We make purchasing real estate educational and easy. Want to see for yourself?
