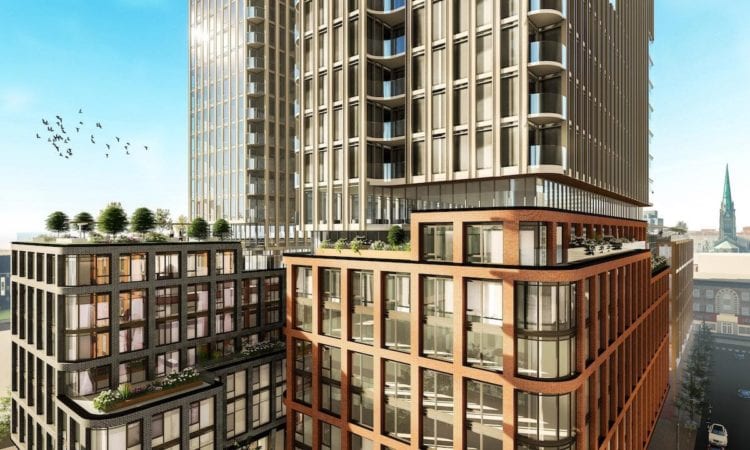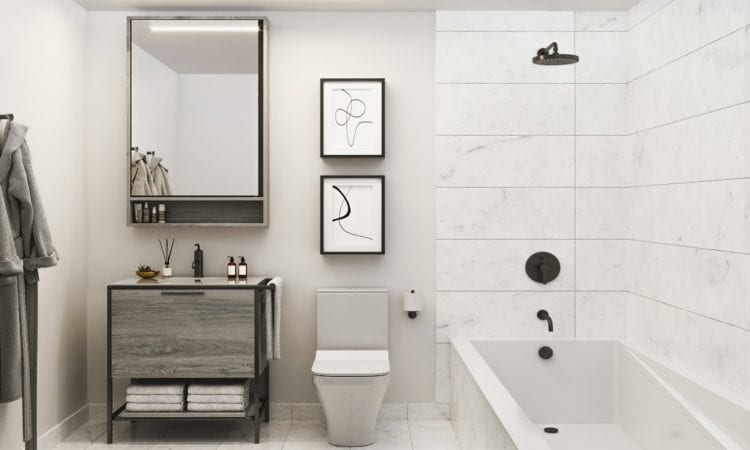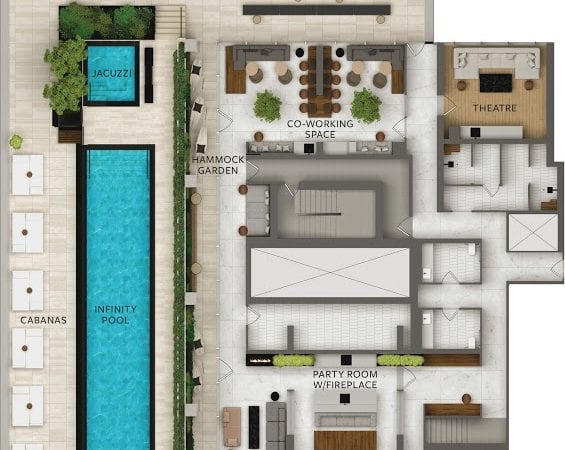Project Highlights
88 Queen Condos
88 Queen Condos is a new condo development coming to Queen Street East and Church Street in downtown Toronto. Built by St. Thomas Developments, 88 Queen will rise 51 storeys above Queen Street and hold 569 suites with retail shops on the ground floor and five storeys of office retail. The condominium will have a mix of one-bedroom to three-bedroom suites.
About 88 Queen Condos
Resting on an impressive bronze podium, soaring into the heavens, 88 Queen is a vision in white. Melding with the clouds and light, its iconic lattice of white aluminum and fritted glass and deep vertical fins make a stunning statement.
Animating the skyline. Enlivening the streetscape. An expression of perfection. Letting the sky in. Keeping the world out. Innovative design that reimagines life in a thriving city.
88 Queen’s footprint will take up an entire full block between Queen and Shuter Streets. It will be comprised of condos, shops, restaurants, offices and green spaces.
88 QUEEN is part of a multi-tower mixed-use development comprising of residential buildings, food hall, public park, restaurants and boutique shops. Along with stellar amenities at its doorstep, 88 QUEEN is also within walking distance to major shopping areas (Eaton Centre), transportation hubs (Queen & Dundas Subway Station), schools (Ryerson University & George Brown College), and major employment areas (Hospital Row and the Financial District) giving its residents an unparalleled urban living experience.
88 Queen Condos Details
GENERAL
- Ceiling heights are approximately 8 ’6” from Floor s 8 to 46 (legal levels 8 – 41); Approximately 9 feet on Floor s 47 to 56 (legal levels 42 – 50); Approximately 10 feet on Floors 7 and PH (legal levels 7, 51- 52). Dropped ceiling and bulkheads required where applicable as per plan.
- Solid core door with security view hole
- Smooth finished ceilings
- Painted (white) baseboards, door frames, and casings
- TV / Telephone outlets in principal rooms
- Smoke alarms and water sprinkler system
- Personally encoded suite intrusion alarm system with door contacts at front entry door keypad, connected to 24 hour concierge
- In -suite controlled 2 pipe heat pump including an ERV/ HRV, central air-conditioning and heating system
- Washer and dryer, as per plan
KITCHENS
- Kitchen cabinetry, colours to be selected from builder’s standard samples
- Porcelain counter tops and back spla sh from builder’s standard samples
- Single under mount sink with faucet
- Integrated refrigerator, exhaust fan and dishwasher
- Built in stainless steel microwave, oven, and cooktop
- Under cabinet lights
BATHROOMS
- Bathroom cabinetry, colours to be selected from builder’s standard samples
- Custom vanity countertop/sink from builder’s standard samples
- Choice of porcelain flooring, from builder’s standard samples
- Sink with faucet
- Bathtub with faucet, as per plan
- Glass shower stall with faucet and fixtures, as per plan
- Accessory package including towel bar and toilet paper holder, where applicable
LIVING, DINING, DEN, BEDROOMS (as per plan)
- Choice of vinyl flooring , colours to be selected from builder’s standard samples
- One capped ceiling outlet in dining room or above kitchen island, where applicable
LAUNDRY ROOM
- Vinyl flooring or porcelain tiles as per plan, where applicable
88 Queen Condos Amenities
Outside, a hustling, bustling cacophony of dynamism. Inside, an oasis of calm.
88 Queen is a haven of tranquility in the heart of a busy city. With stones, soulful wood detailing imbued in a palette of soft natural tones, every texture, every fixture, spells quiet sophistication.
From the pool to the party room, yoga studio to the landscaped terrace, there’s an innate sense of serenity within its walls. Quiet moments. Happy times. Dreamy mornings. Lively evenings. All live in harmony at 88 Queen.
About St. Thomas Developments
St. Thomas Developments Group, an association of St. Thomas Developments Inc., St. Thomas Commercial Inc. and Queen Development Inc., is a proud Canadian real estate development company with an impeccable reputation for unparalleled design and unsurpassed quality.
Since 2001, St. Thomas Developments Group has completed major developments in the Greater Toronto Area. The landmark residential condominium project, One St. Thomas, is located in the prestigious
Bloor-Yorkville neighbourhood. Designed by internationally renowned New York-based architect Robert A . M . Stern, One St. Thomas represents the ultimate expression of residential luxury with exquisite craftsmanship and custom designs throughout the 29-storey building.
St. Thomas Developments Group recently completed 7 St. Thomas, a luxury commercial condominium in the Bloor-Yorkville area that seamlessly blends restored Victorian townhouses with a stunning contemporary glass tower. The building was the winner of the prestigious 2018 Architizer A+ Awards for commercial mid-rise. 88 Queen follows the tremendous success of 88 Queen Nor the – the first building in this urban development.
Internationally, St. Thomas Developments Group’s parent company has built unique and distinctive residential, hospitality and commercial properties in the Far East for over two decades. Exclusive residential developments include 110 Repulse Bay, four fully detached Italian Renaissance-style residences; Bluewater, a 14-unit pre-war New York-inspired apartment building; and 37 Deep Water Bay, a neoclassical-styled single-family residence which remains one of Hong Kong’s most expensive homes.
Designer boutique hotels include The Putman, designed by the world-renowned Andrée Putman; The Jervois , with interiors by the legendary French designer Christian Liaigre; and 99 Bonham , designed by famed Italian architect Antonio Citterio. Landmark commercial buildings include the Rober t A . M . Stern designed 50 Connaught Road Central in Hong Kong’s core CBD which sold for a record-setting price of HK$4.88 billion, or C$800 million.
Buying with TRB – Platinum & VIP Brokers
Pre-Construction Buying in Toronto
Are you interested in buying at 88 Queen condos? Learn about pre-construction and how it can work for you by registering with Toronto Realty Boutique. We have the latest floor plans and pricing, getting you in BEFORE prices go up to other brokers and the general public. Simply fill out our form now – we’ll get in touch with details right away.









