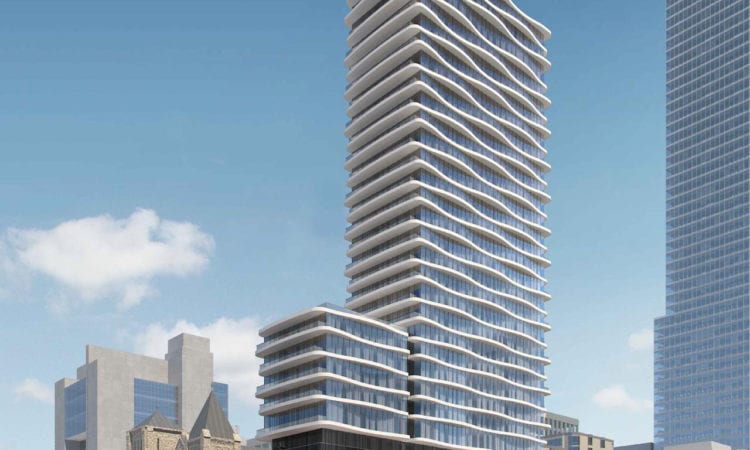Project Highlights
Artistry Condos is a New Condo development by Tribute Communities located at McCaul St & Dundas St W, Toronto.
Why We Love Artistry Condos
Perfect Transit Score – Boasting a perfect Transit Score, taking transit from Artistry Condos to travel throughout the city can’t get any easier. TTC streetcar routes are located right outside the front door and bus and subway routes are both located within walking distance.
Walker’s Paradise – With a 99/100 Walk Score residents of Artistry Condos will have immediate access to some of the city’s best dining, shopping, and entertainment options. The AGO and TIFF Bell Lightbox are steps away, Yonge/Dundas Square and the Eaton Centre are also both located nearby.
Educational Institutions – Artistry Condos makes for the perfect off-campus living situation for post-secondary students as OCAD University is located just steps away and other downtown post-secondary institutions including UofT and Ryerson University are both easily accessible by transit.
Employment Hubs – With major employment hubs like Hospital Row, the Financial District, and more located near Artistry Condos professionals of all ages will love cutting down on commute times and having the option of being able to work and play where they live.
Tribute – With over 35 years of experience and more than 30,000 exquisitely designed homes built across the GTA and Southern Ontario Tribute Communities has earned numerous industry accolades and has also earned them an outstanding reputation with their customers and within the industry.
Suite Finishes
- Approximate 9′ ceiling height, excluding mechanical bulkheads
- Smooth finished ceilings throughout the suite
- Contemporary design kitchen cabinetry
- 24″ integrated panelled fridge
- 24″ cook top
- 24″ wall oven
- 24″ combo hood-fan/microwave
- 18″ integrated panelled dishwasher (Studio and 1 Bedroom suites only)
- 24″ integrated paneled dishwasher (2 Bedroom and 3 Bedroom suites only)
- Quartz Countertops and slab backsplash from Builder’s Decor package selection
- Valance lighting under upper kitchen cabinets
- Laminate or vinyl flooring throughout, as per plan
- Porcelain tile in bathroom
- Frameless glass shower enclosure with glass door, as per plan
Deposit Structure
$5,000 at Signing – Balance to 5% in 30 Days
5% in 90 Days
5% in 270 Days
5% in 540 Days
1% at Occupancy
Buying with TRB – Platinum & VIP Brokers
Pre-Construction Buying in Toronto
Are you interested in buying at Artistry Condos? Learn about pre-construction and how it can work for you by registering with Toronto Realty Boutique. We have the latest floor plans and pricing, getting you in BEFORE prices go up to other brokers and the general public. Simply fill out our form now – we’ll get in touch with details right away.


