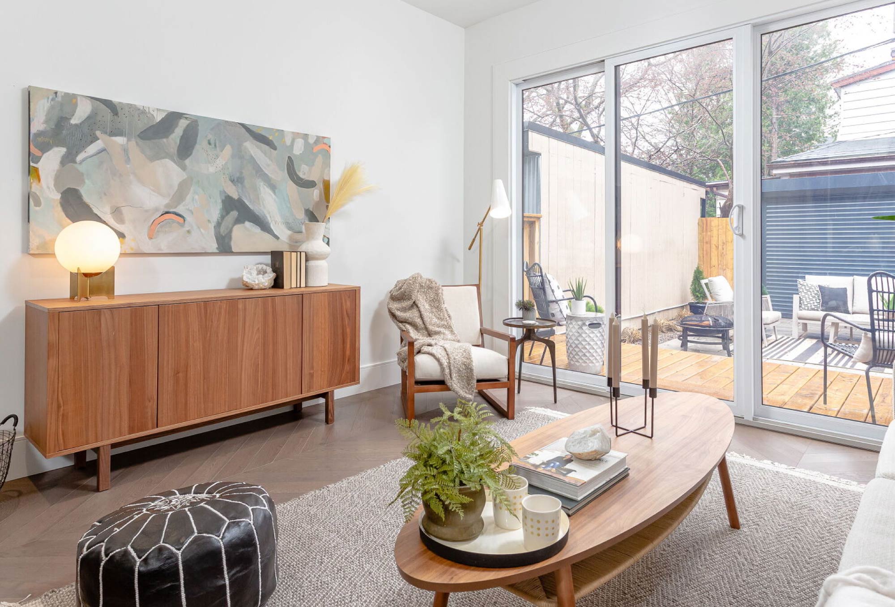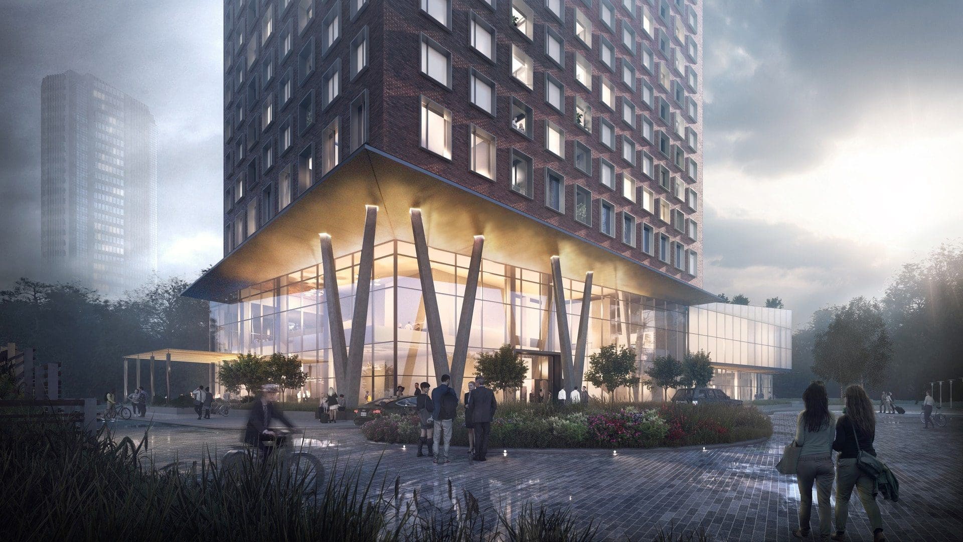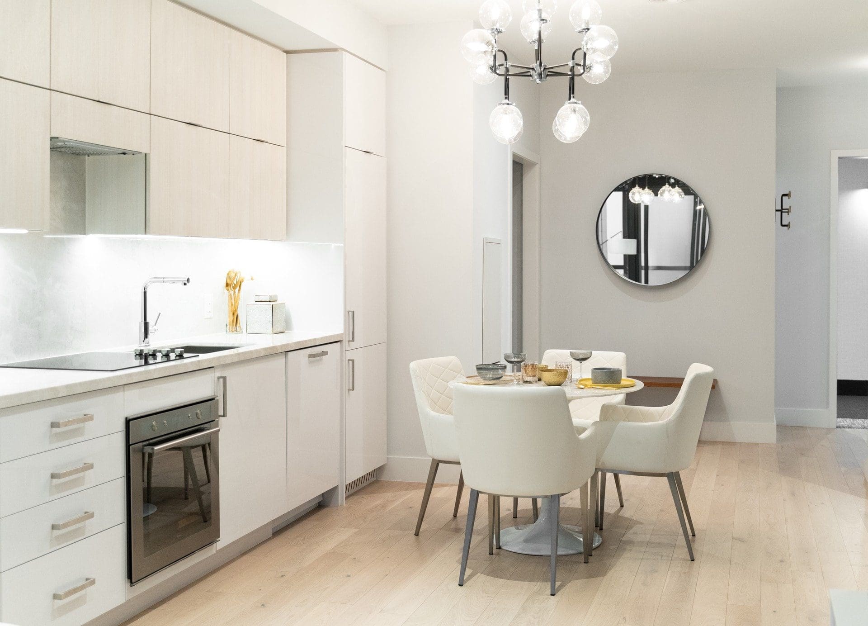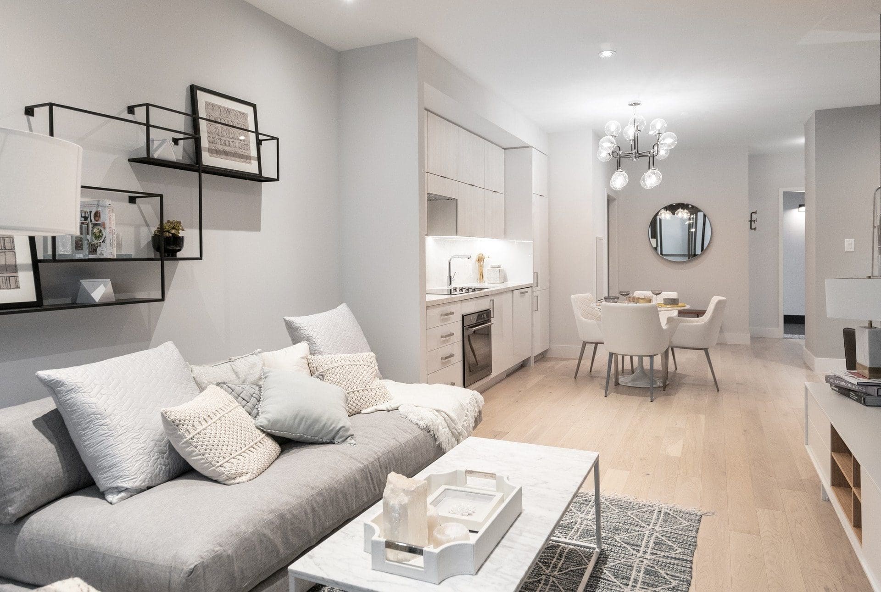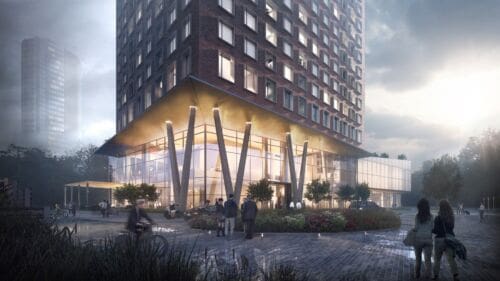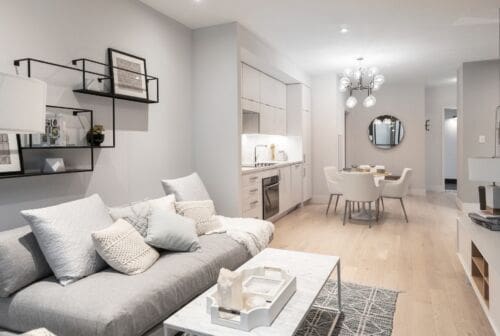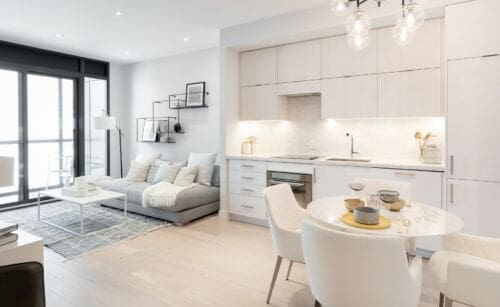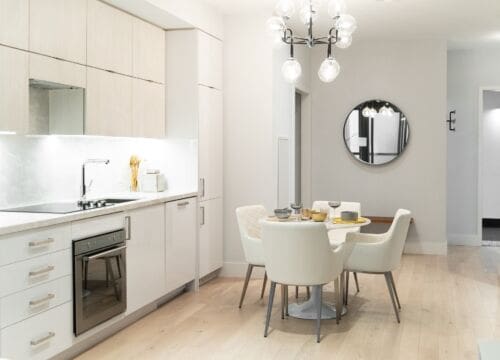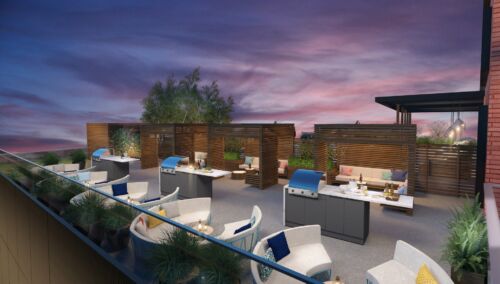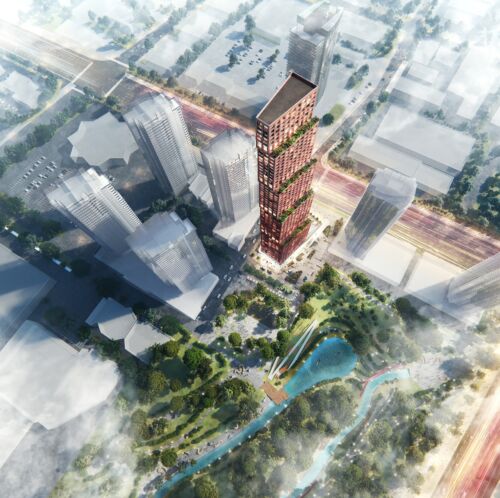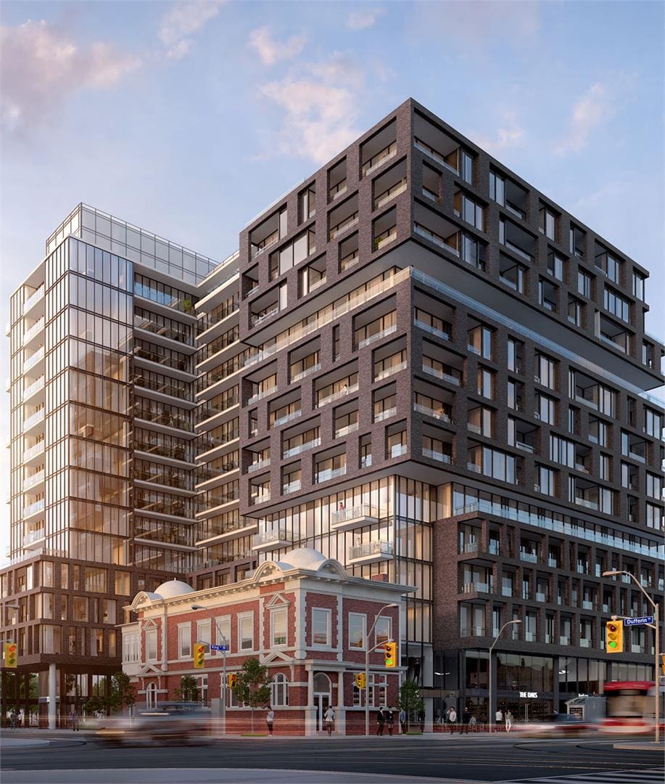Assignment Sale: CG Tower | Vaughan
Property Details
Type:
Condominium
Beds:
2
Baths:
2
Taxes:
Unassessed
Maintenance Fees:
Approximately $0.50 / sq ft / month
Garage:
Underground Parking
Neighbourhood:
Vaughan
Square Footage:
902 square feet
Exposure:
Southwest Corner
Balcony:
36 square feet
Heat Source:
Forced Air / Gas
Air Conditioning:
Central Air
Style:
Condominium
Assignment Sale – CG Tower Vaughan
Assignment Sale CG Tower – Though Vaughan is home to several new towers, it does not yet have an iconic urban landmark. CG Tower is that landmark. Overlooking the VMC’s largest city-owned park, the fifth and final tower of Cortel’s master-planned community will change not just the skyline, but the city itself.
CG Tower is both a defining feature of Vaughan and a product of it. The striking red brick façade is an homage to the area’s suburban homes, while its size and scale as the tallest skyscraper make it a beacon of the city’s future. Truly combining the warmth of family life with the richness of high-rise living.
This 2-bedroom, 2-bathroom Assigment Sale is your opportunity to own at the popular CG Tower.
A Bold Vision in the Heart of Vaughan
Expo City is the new beating heart of Vaughan. Located on Highway 7, just east of Jane Street and steps from the new transit hub at the VMC. Green spaces nestled like gems throughout the community will maintain the spirit of the suburbs in what is set to become one of the most dynamic communities in North America. At the centre of it all is CG Tower.
Established in 1986, Quadrangle is among Canada’s most recognized and dynamic full-service architecture and interior design firms. We design the spaces where people live, work and play with insights gained through our process of listening, exploration, nuanced iteration and quality execution. Our projects define neighbourhoods and mark skylines, delivering award-winning projects that achieve design excellence while inspiring revitalization and creating vibrant new communities.
In a collaborative effort with Cortel Group, CG Tower was designed and positioned as an urban living space unlike any other in the City of Vaughan. Similar values and principles made it a seamless execution and the outcome, is an architectural urban design which will integrate into the very fabric of the city.
Suite Features & Finishes
SUITE FINISHES
- All suites have approximately 9” ceilings save and except laundry room, bathrooms and bulkheads
- Individual climate control of centralized heating and air-conditioning in each suite
- Solid core entry door with quality finish hardware
- Classic interior doors with casing and baseboards
- All trim painted in off-white semi gloss
- Semi-gloss off-white paint throughout kitchen, laundry, powder room and bathrooms
- Contemporary brushed hardware on interior doors
- Laminate or engineered hardwood flooring with acoustic under-pad layer for foyer, kitchen, bedrooms, living room and den (to be determined by the Vendor)
- Tile from builder’s samples for laundry and bathrooms
- Smooth ceilings in all areas
- Sliding/swing glass doors to terraces or balcony as per plans
- Terraces and patios finished in both hard and soft landscaping per plans
KITCHEN & LAUNDRY
- Contemporary kitchen cabinetry in a variety of builder’s samples
- Soft close drawers
- Brushed finished hardware
- Stainless steel sink with chrome finish and contemporary single lever faucet as per plan
- Premium stainless steel standard appliance builder package (dishwasher, fridge, stove)
- Kitchen may contain a hood fan or combination microwave hood fan (to be determined by the Vendor)
- Space efficient washer and dryer in suite (White)
- Exterior vented exhaust hood
- Choice of a variety of designer granite or quartz kitchen counter-top finishes
- Tile backsplash
- Electrical outlets installed at counter level for counter-top appliances
BATHROOM
- Vanity mirror with contemporary finished faucet set
- Modern solid surface material vanity
- Choice of tiles from builder’s samples
- Accessory package includes towel bar, toilet paper holder where possible
- 5′ deep soaker tub or shower as per plan
- Tile to ceiling in tub enclosure/shower stall as per plan
- Temperature-controlled pressure balance valve in all showers
- Privacy lock
- Bathroom fixtures throughout
- Exterior vented exhaust fans
ELECTRICAL
- Service panel with circuit breakers and copper wiring throughout
- Pre-wired for cable television in living room, master bedroom and second bedroom or den as per plan
- Smoke and carbon monoxide detectors as per code
- Decora-style switches and receptacles
- Provision for high speed internet access available
- Telephone outlets in living room, bedroom(s) and dens as per plan
- Enter-phone system for garage and lobby
- Controlled access security system with enter-phone facilities at the building entrance and parking lobby, with in-suite monitoring capabilities
- 24-hr video surveillance (DVR) monitoring system for lobby
- Pre-wired for coded suite intrusion alarm system (ground floor units only)
Amenities
- BBQ Terrace
- 24-Hour Concierge & Security
- Fitness studio
- Yoga room
- Dining
- Work & Casual Lounges
- Movie Theatre
- Kid’s Play Area
- Screening Room
- Parcel Room
- Postal Hub
- Private Boardroom
- Open Concept Workspace
- Designer-style lobby
- Indoor/Outdoor Party Room
- Pet Spa
- Outdoor Pool
Assignment Sale – CG Tower
If you’re interested in setting up a time to discuss this assignment sale at CG Tower, simply fill out our form on this page, or get in touch with Romey directly at 416.999.1240.
If you’re interested in learning more about what an assignment sale is and the benefits of purchasing one in Toronto’s Real Estate Market, check out our Assignment Sale details here: Toronto Assignment Sales.

A Smart Real Estate Investment Starts Here
We make purchasing real estate educational and easy. Want to see for yourself?
