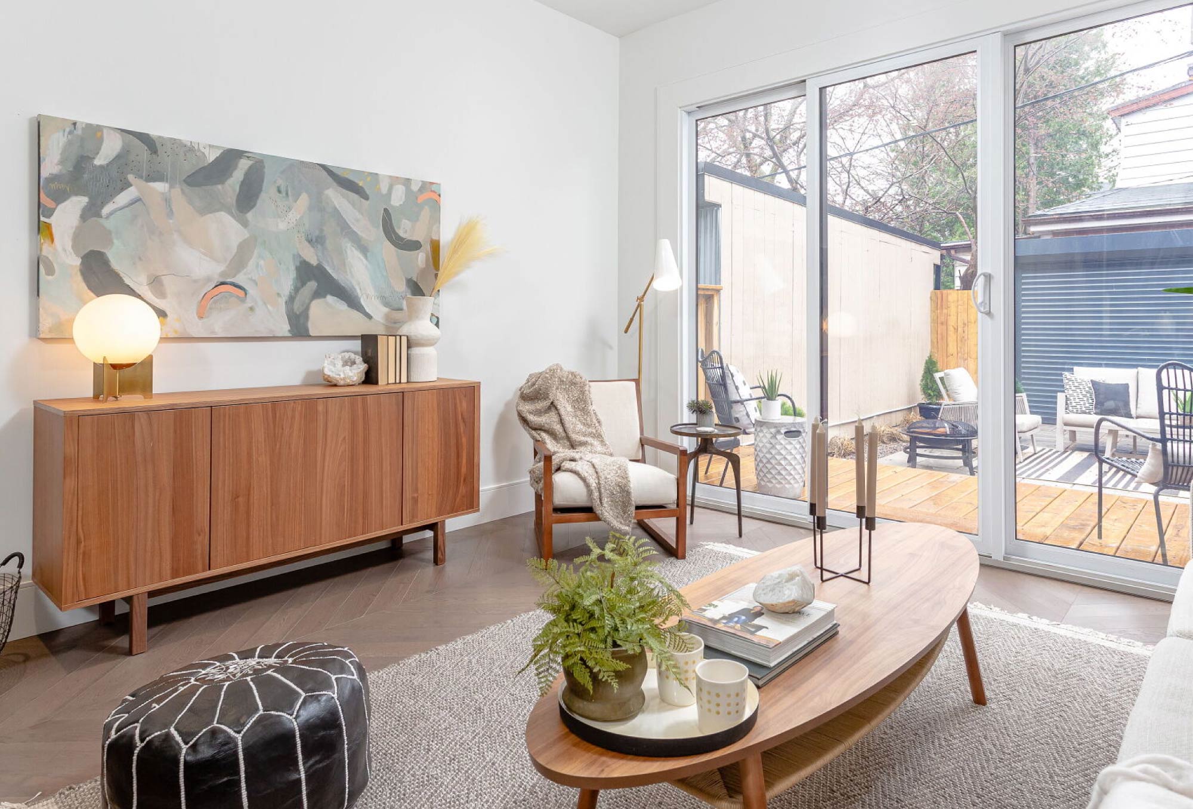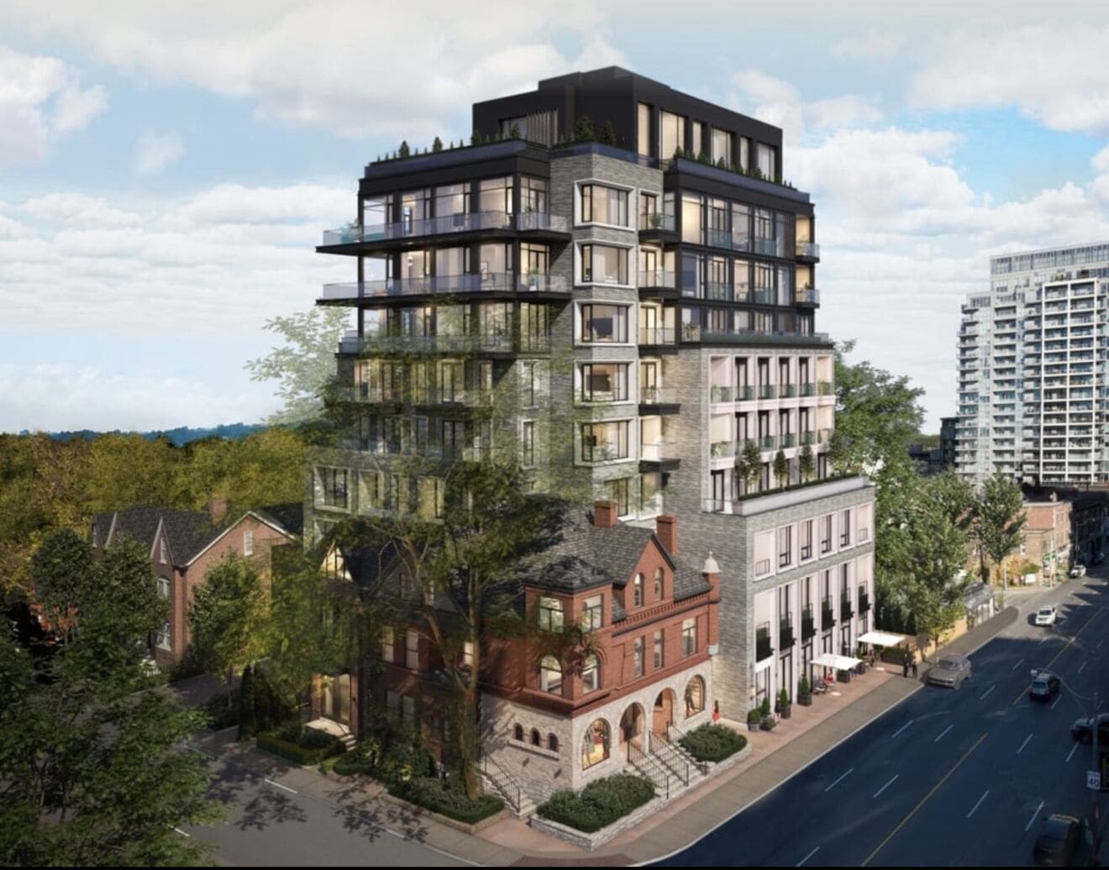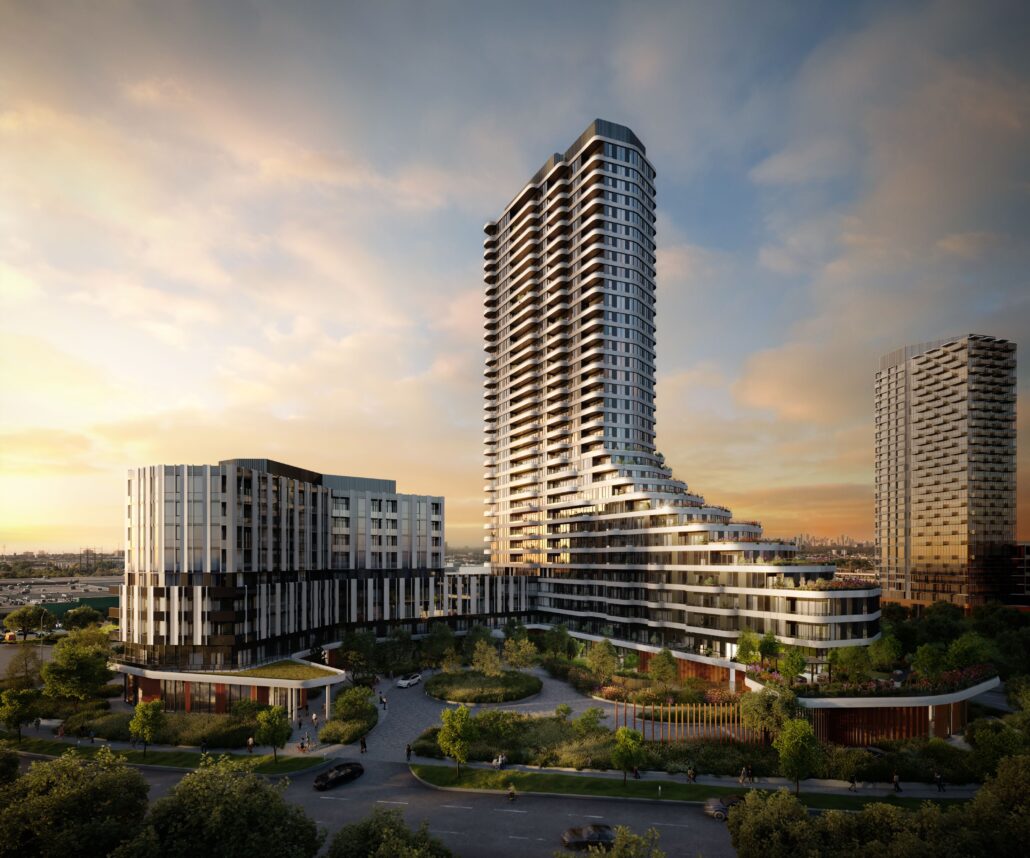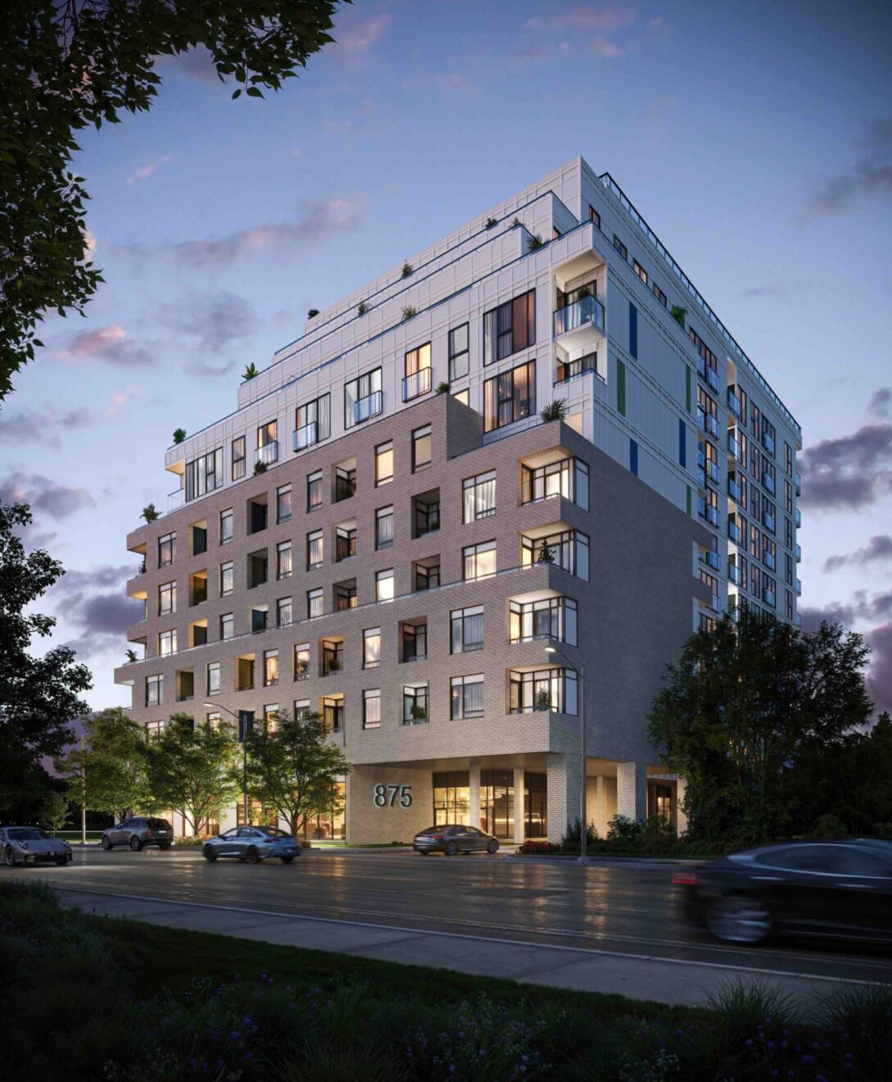Biblio Lofts | Pricing & Floor Plans | Riverside
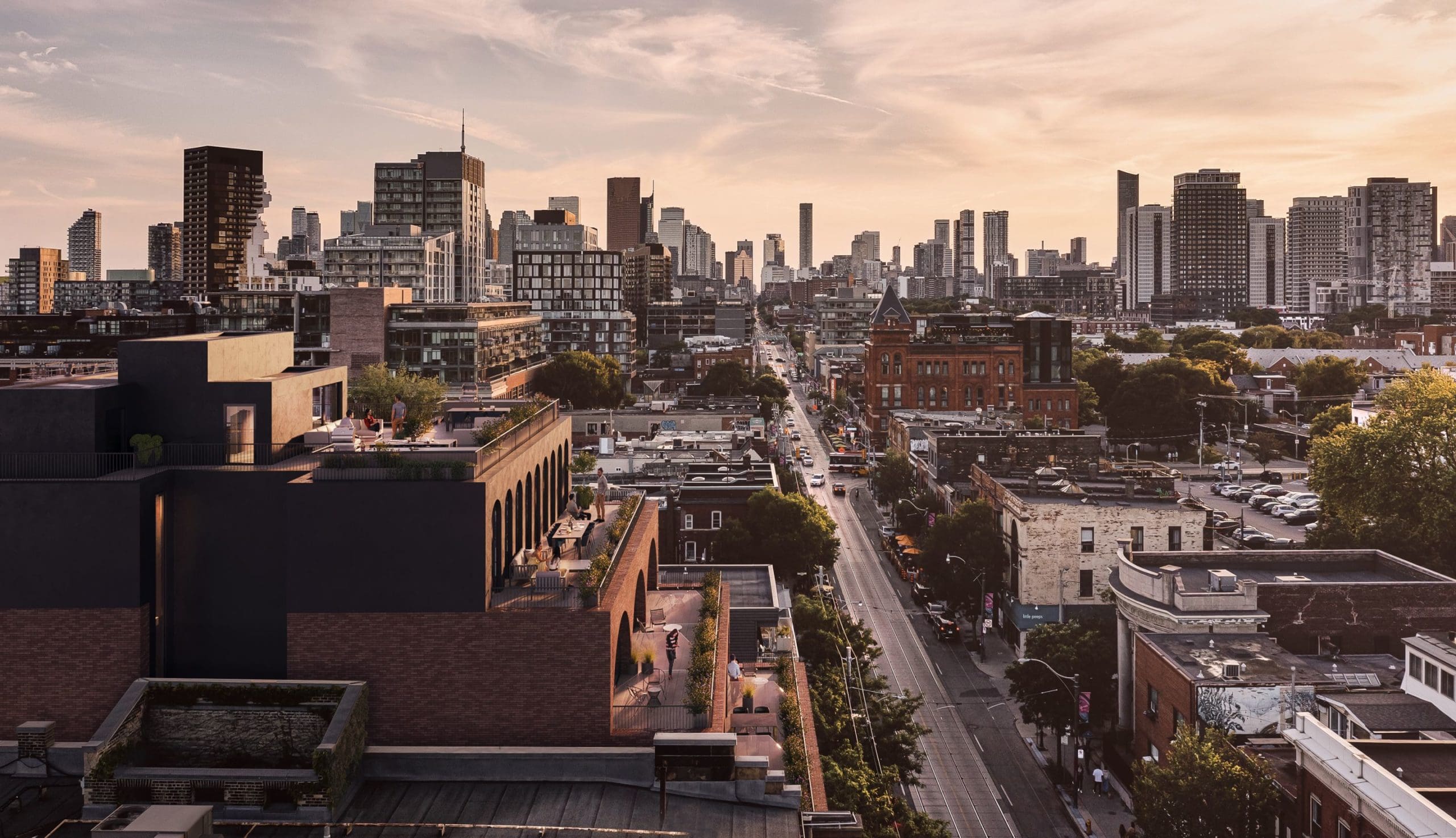
Property Details
Type:
Loft
Sales Status:
VIP Access with TRB Available Now
Development Status:
Under Construction
Completion Year:
Spring 2025
Developer:
NVSBLE Development
Parking:
Available Upon Request
Neighbourhood:
Riverside
Suite Sizes:
720 - 854 sq ft
Counts:
7 Storeys | 30 Suites
Locker:
Available Upon Request
Property Description
Biblio Lofts
Biblio Lofts – a unique loft project coming to the Riverside neighbourhood in downtown Toronto
All of the Biblio lofts have been designed with an emphasis on the life you’ll lead within their walls. Inside your suite, you’ll find Scavolini kitchens with premium appliances, 9-foot-tall ceilings, cool yet cozy hardwood floors, and tons of lovingly crafted, custom-designed finishes from Commute Design Studio. Every suite is a homage to urban living in Toronto.
Biblio believes in putting its most friendly face forward. To that end, three premium retail storefronts and a dedicated lobby entrance greet passersby at street level. From there the building keeps things grounded with a private gym on the main floor. Moving on up, the elegant common room eagerly awaits your next party, while the intimate rooftop patio keeps watch over the bustle of Queen East below.
- Minutes to Don Valley Parkway and Gardiner Expressway
- Withrow Park – a neighbourhood hub and meeting place with a popular farmers market
- Near perfect Bike Score of 93 out of 100
- Near perfect Walk Score of 95 out of 100
- Perfect Transit Score of 100 out of 100
VIP Access to this project is now available through Toronto Realty Boutique – easily submit your details through the form on this page and we’ll send you the current floor plans, pricing and project details directly to your inbox.
Building Details
General Info:
- Floor-to-ceiling windows as per plan
- Premium stacked brand-name energy-efficient washer/dryer
- Engineered hardwood flooring throughout (except in wet areas)
- Exposed concrete ceilings at approximately 9 feet on floors 2-5, 10 feet on the 6th floor and 12 feet on the 7th floor.
- Modern baseboards and door frames
- Solid core entry door with security view-hole
- Painted slab-style interior swing doors or sliding doors, as per plan
- Swing doors or sliding glass bedroom doors, as per plan
- Prewired with CAT cabling
- Balconies, or terraces, as per plan
- Operable windows and sliding doors, as per plan
- Insulated, energy-efficient double-glazed aluminum windows
- Designer porcelain floor tile in laundry area
- Wire shelving in closets, as per plan
- Capped ceiling outlet over dining area and den, where applicable
- Individually controlled heating and air conditioning system
- HRV in each suite for energy efficiency and fresh air
- Prewired with CAT cabling
Kitchen Info:
- Modern European kitchen built by Scavolini
- Premium hard surface countertops and backsplash
- Undermount stainless steel, single-bowl kitchen sink
- Integrated panel-ready fridge and dishwasher
- Stainless steel 20-inch built-in oven and gas cooktop in 1 bedroom suites; stainless steel 30-inch built-in oven and gas cooktop in 2 bedroom and 3 bedroom suites
- Integrated refrigerator; 24-inch in 1 Bedroom suite, 30-inch in 2 bedroom and 3 bedroom suites
- 24-inch integrated dishwasher
- Stainless steel microwave
- Exhaust fan over cooktop vented to outside
- Ceiling-mounted track light with modern track heads
- Valance lighting
Bathroom Info:
- Vanity with hard surface countertop
- Vanity to include cupboard doors or pullout drawers
- Integrated sink
- Mirror above vanity
- Vanity lighting
- Soaker bathtub or walk-in shower, as per plan
- Dual flush toilet
- Designer porcelain floor tiles
- Co-ordinating porcelain wall tiles for tub and shower surrounds and feature wall in the main bathroom
- Accessory package including towel bar and toilet paper holder,
where applicable
Safety & Security Info
- Entry intercom system for visitors – ensuring security and restricted access
- Restricted access to individual floors by key fob
- On-site security cameras
- Sprinkler, smoke & carbon monoxide detector
- Building backup generator systems
Biblio Lofts – Neighbourhood Details
Riverside’s rich history is evidenced by its iconic architecture. Once over the Queen Street Viaduct, completed in 1910, you’ll find streets lined by beautiful heritage buildings like the Broadview Hotel and our elegant neighbour, the Queen & Saulter Library, formerly known as Postal Station G, built in 1913.
Together these buildings tell a generational story. A tale of sprawling, multipurpose brick buildings housing tailors, studios, factory floors, and loft condos. Buildings where the models streaming in and out of studios meet young writers on the stairs. Where young photographers stare longingly out the windows as their motion-minded counterparts frame shots as a part of the city’s nascent film scene. Now, these buildings are part of a bustling community that is changing at a steady pace all its own.
Riverside is a large and diverse community known for its vibrant shopping districts and charming Victorian homes. This is a densely populated urban area with plenty of parklands where residents can get away from the hustle and bustle of city life.
It’s an excellent choice for commuters. This community provides quick access to the Don Valley Expressway, Lake Shore Boulevard, and the Gardiner Expressway. Riverdale also has easy access to public transportation. Top-rated schools, excellent shopping, and easy access to public transportation have attracted many families to this notable neighbourhood.
Buying with TRB – Platinum & VIP Brokers
Pre-Construction Buying in Toronto
Are you interested in buying at Biblio Lofts? Learn about pre-construction and how it can work for you by registering with Toronto Realty Boutique. We have the latest floor plans and pricing, getting you in BEFORE prices go up to other brokers and the general public. Simply fill out our form now – we’ll get in touch with details right away.

A Smart Real Estate Investment Starts Here
We make purchasing real estate educational and easy. Want to see for yourself?
