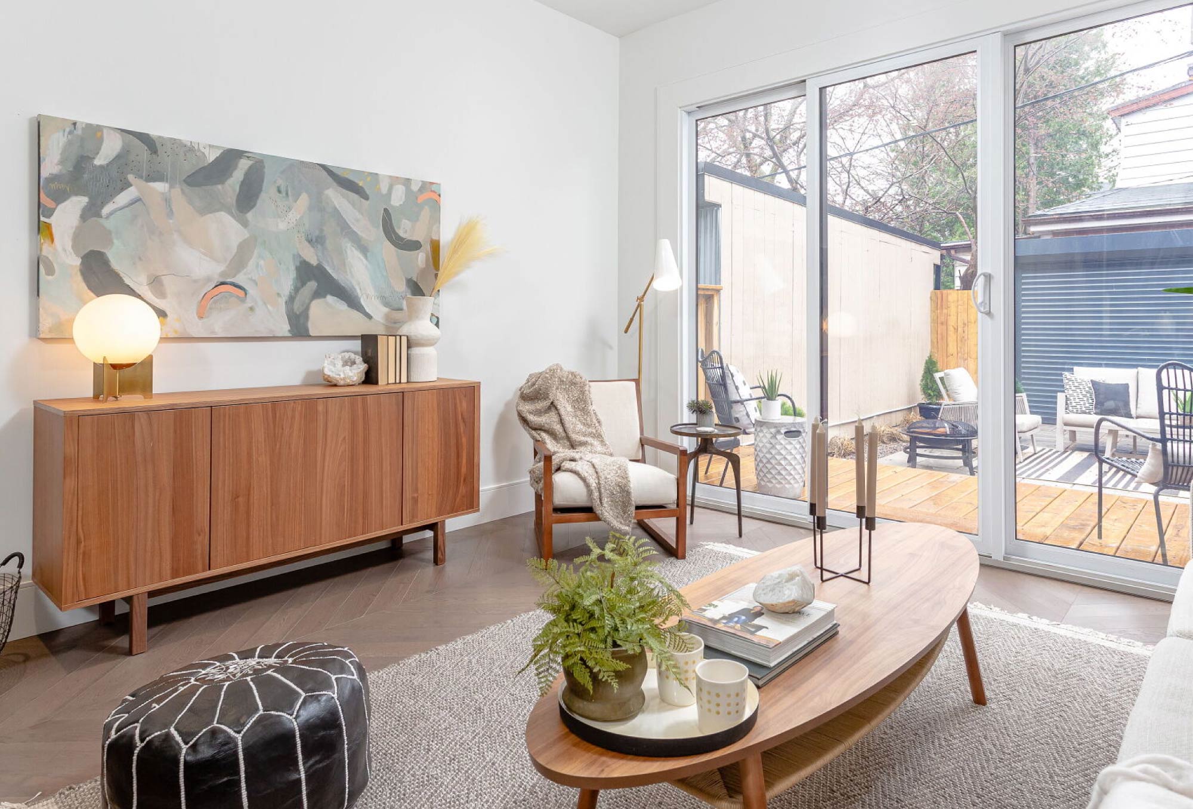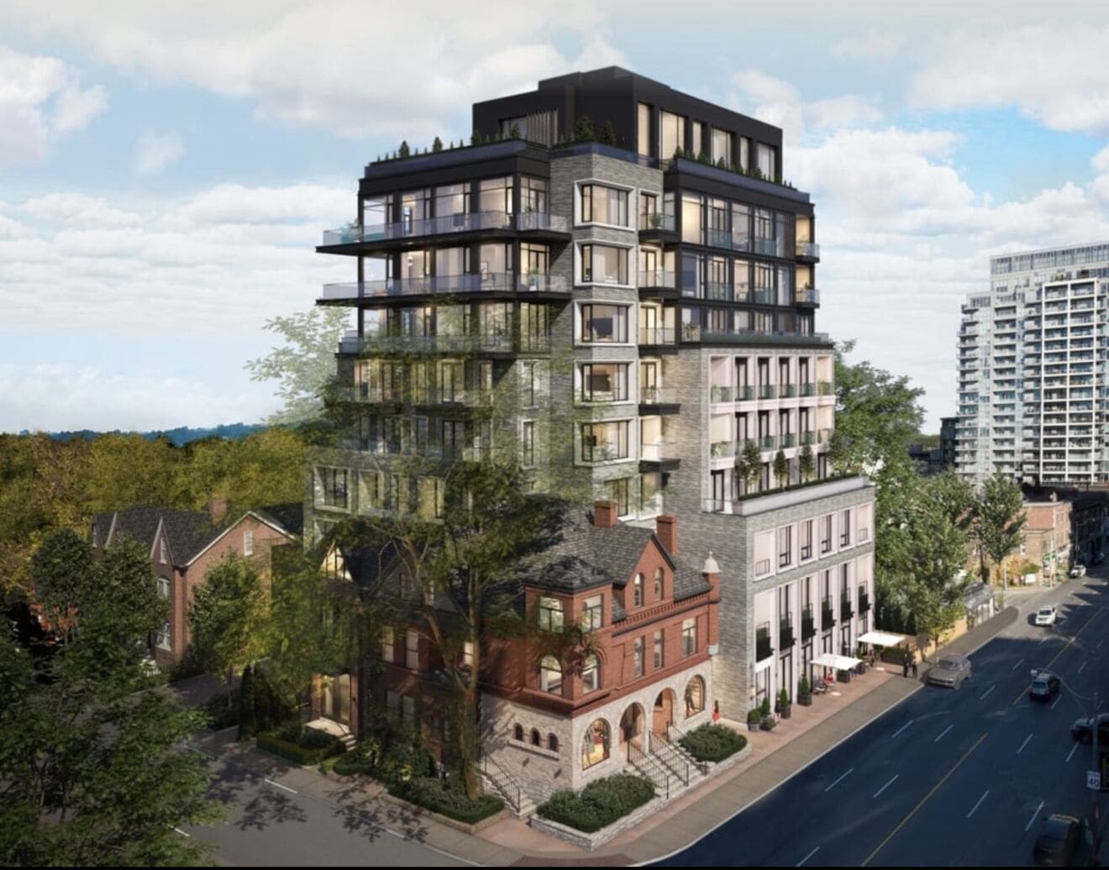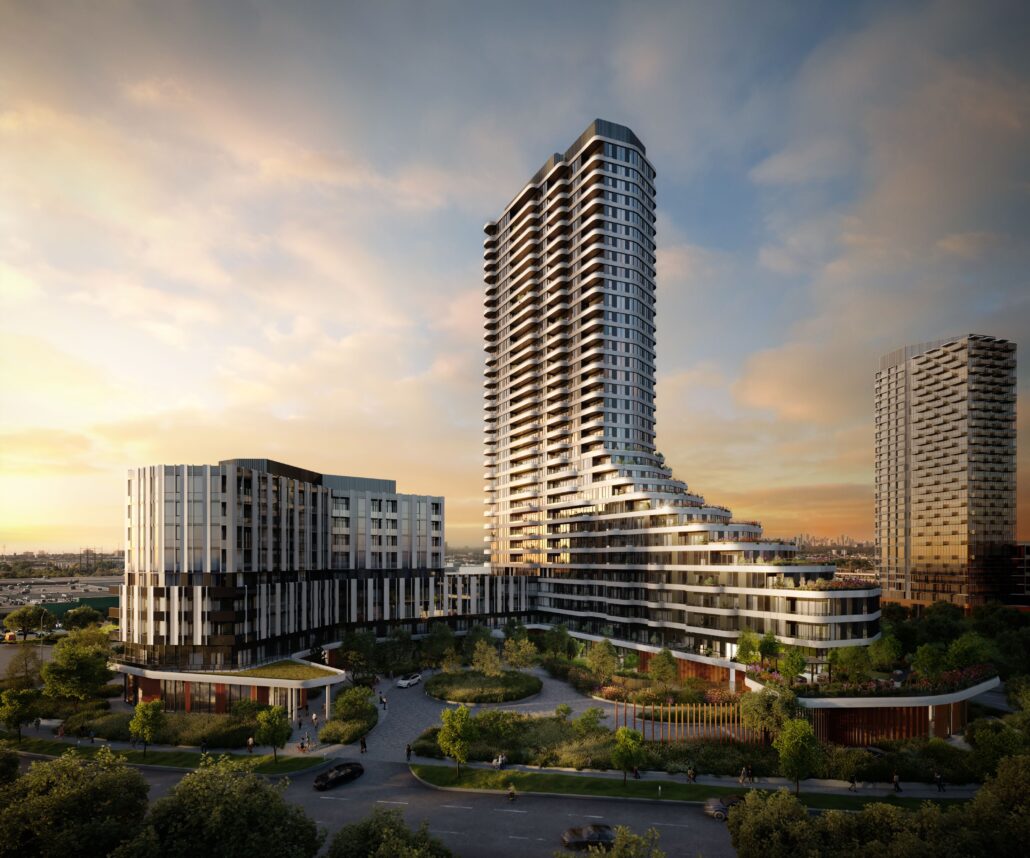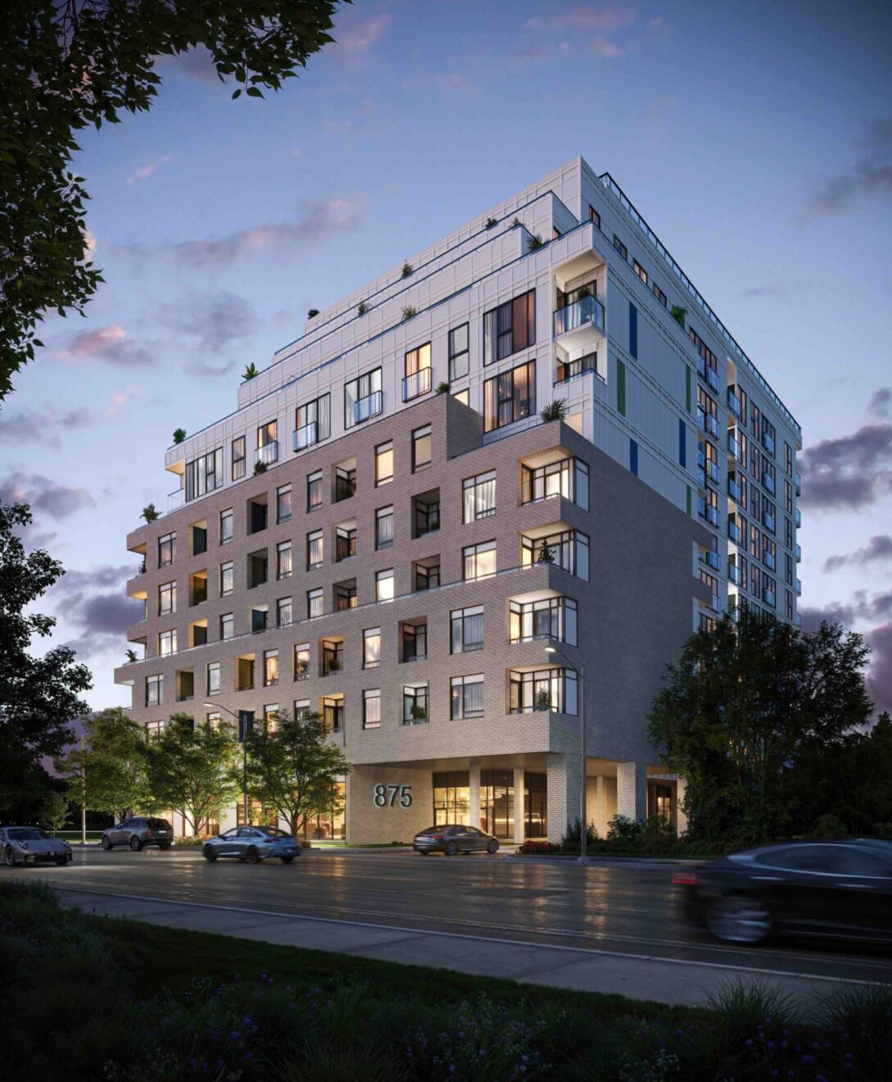Designers Walk Condos | Pricing & Floor Plans | The Annex

Property Details
Type:
Condominium
Sales Status:
VIP Registration with TRB Available Now
Development Status:
Pre-Construction
Completion Year:
Coming Soon
Developer:
Cityzen Development Group
Parking:
Coming Soon
Neighbourhood:
The Annex
Suite Sizes:
900 - 2400 sq ft
Counts:
22 Storeys | 100 Units
Locker:
Coming Soon
Property Description
Designers Walk Condos
Designer’s Walk Condos is a new condo project by Cityzen Development Group and Greybrook Realty Partners, located at 314 Davenport Road, Toronto, ON. The development has one building (22 storeys) with an expected total of 100 residential units.
The vision for this development is focused on aesthetics and will feature the very popular “vertical gardens” which will stand out in this in-demand neighbourhood. The building will have a very innovative and charming design and appeal, and the developers of the project have kept a keen eye on its style and contemporary outlook.
Moreover, the facilities available nearby make it a very convenient development for one to invest in or purchase a condo. Homebuyers and investors across the city are eyeing the development and have high expectations from it. The restaurant space, as well as the design studio, accompanies these luxurious and aesthetic suites.
Features and amenities
Designer’s Walk Condos will stand 22 storeys high with a total of 100 suites spread across these floors. Since RAW Design is handling the architecture of the development, the styling of the tower will be elegant and graceful. There is a step-structure for the tower in the southeast direction starting from the fourth storey of the project and going up to the sixteenth storey.
There are different layouts available for the units. Designer’s Walk Condos will have a total of 37 units of two-bedroom type, 46 units of two-bedroom + den type, 26 units of three-bedroom type and 12 units of three-bedroom + den type. Thus, all types of residents, professionals, bachelors, families, couples, etc. will find it ideal to pick from one of the layouts that go well with their lifestyle and budget. The area of the suites will range between 900 square feet and 2400 square feet.
These new condos in Toronto will also feature an indoor amenity space as well as a designated outdoor space on the fifth floor of the tower. There are a total of 201 parking spaces and 140 bike spaces that will be a part of the project. Also, there is a commercial space located on the ground floor of the tower. This will have studio-related office spaces, a restaurant café, and two pedestrian walkways.
Accessibility and highlights
Designer’s Walk Condos has a near-perfect transit score of 95. This means most of the public transportation facilities are easily accessible. The residents of Designer’s Walk Condos will be able to access TTC at Davenport and Dupont easily.
This will further add to the convenience of transit and commute facilities in the area. Moreover, two buses run west to the subway line and have Bay Street in the east direction from the condos.
About the developers
Cityzen Development Group is one of the most creative and iconic developers in Toronto. Their primary focus is on constructing state-of-the-art towers in the GTA. The development firm has over 28 years of experience. They have built some stunning towers touching the skyline of Toronto. Working with some of the best architects around the globe, Cityzen Development Group has built some extremely creative developments. These developments have attracted quite a lot of investors. Some of their famous projects that are already constructed are Pier 27, Aria Condominiums, London on the Esplanade, and Absolute World. The firm is also currently developing 7350 Markham Road Townhomes, Playground Condos, D’or Condos, and 878 Yonge Street.
Greybrook Realty Partners have experience of more than 70 real estate developments to their name. The firm is a real estate investment and asset management division from North America. Some of their best developments include The College at Spadina, Downsview Park Towns, Yorkville II, and X Las Olas.
Buying with TRB – Platinum & VIP Brokers
- Guaranteed first access for our clients
- Launch platinum VIP pricing
- Exclusive special TRB incentives & promotions
- Purchase with the lowest prices available at launch
- Pre-public access before the general broker community or public launch
- First access to the best floor plans
- Exclusive full financial analysis of future projected rents & profitability
Neighbourhood Details
Situated at 314 Davenport Rd and Avenue Rd, Designers Walk Condos are based in a very popular neighbourhood, the Annex. Having an excellent walk score of 95, one can get access to almost everything within walking distance itself.
There are plenty of shops, cafes, restaurants, bars, hospitals, drug stores, banks, and grocery stores located close by itself. The campus of the University of Toronto is located near these stunning condos.
Pre-Construction Buying in Toronto
Are you interested in buying at Designers Walk condos? Learn about pre-construction and how it can work for you by registering with Toronto Realty Boutique. We have the latest floor plans and pricing, getting you in BEFORE prices go up to other brokers and the general public. Simply fill out our form now – we’ll get in touch with details right away.

A Smart Real Estate Investment Starts Here
We make purchasing real estate educational and easy. Want to see for yourself?




