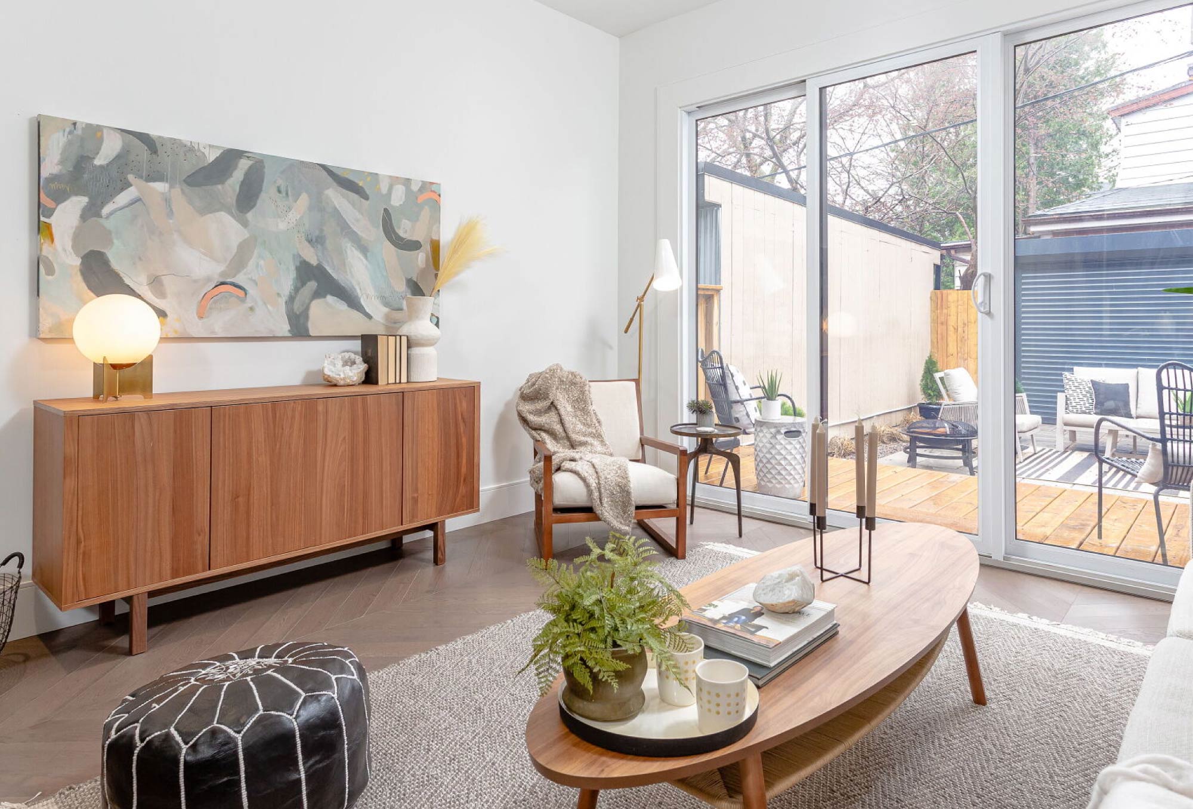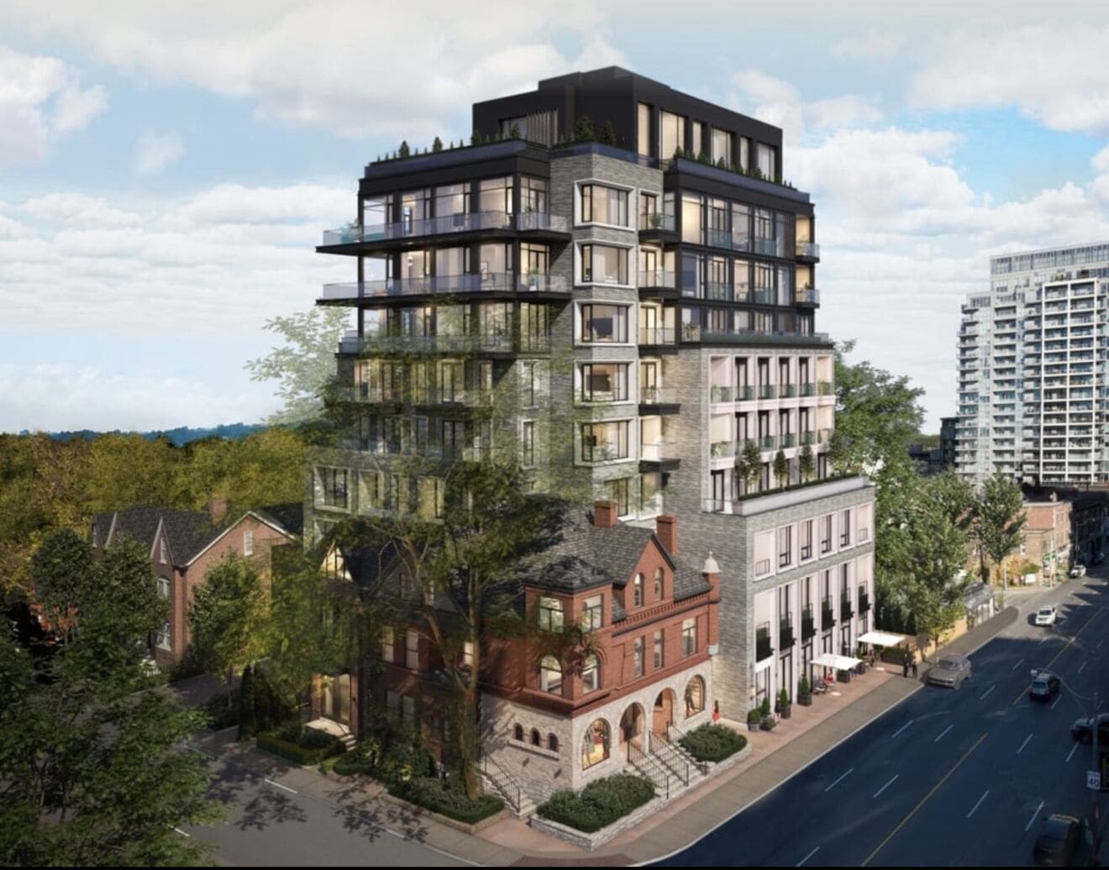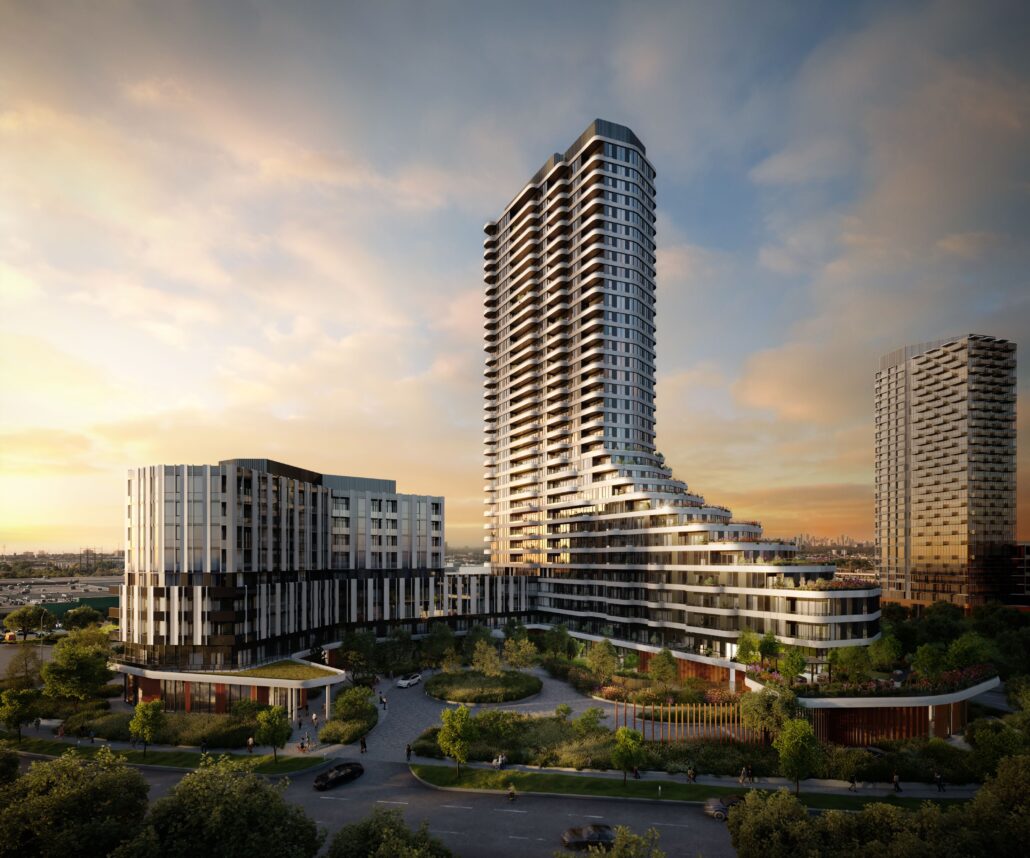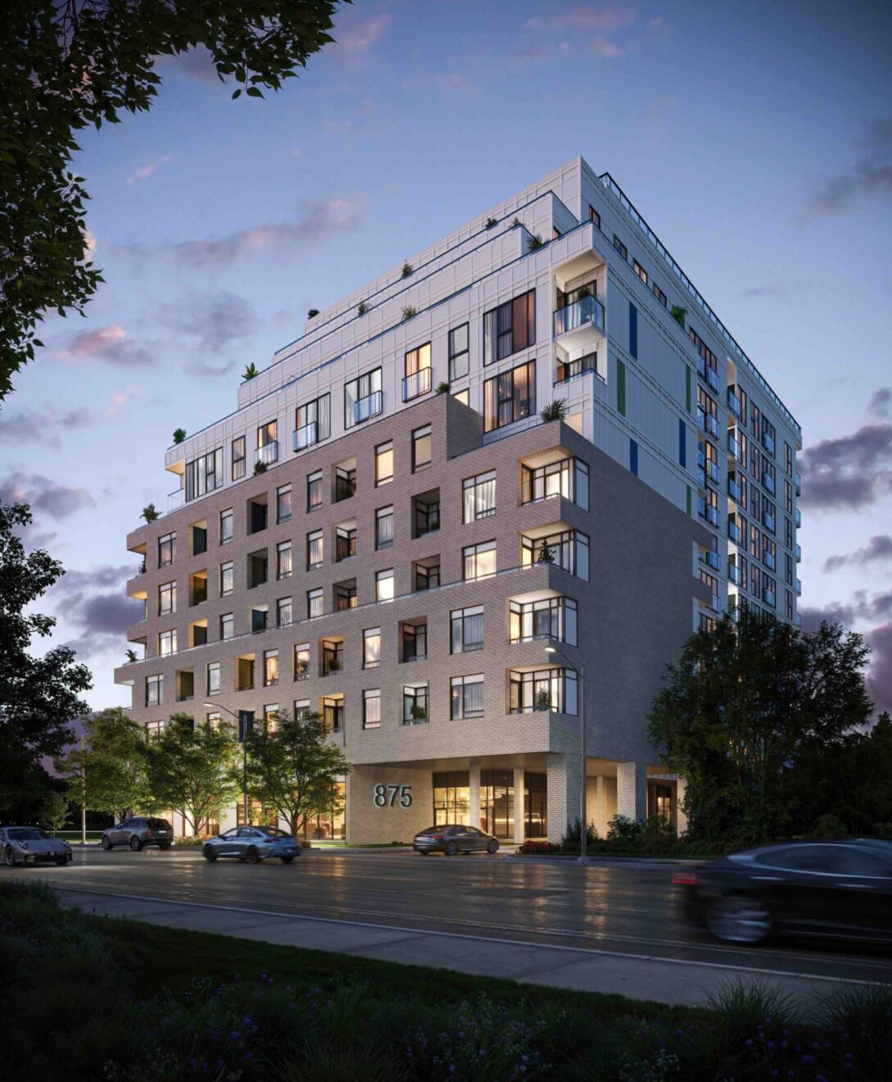Empire Quay House Condos | Pricing & Floor Plans | Waterfront Communities

Property Details
Type:
Condominium
Sales Status:
VIP Access with TRB Available Now
Development Status:
Under Construction
Completion Year:
January 2025
Developer:
Empire
Parking:
$80,000
Neighbourhood:
Waterfront Communities
Suite Sizes:
400 - 1127 sq ft
Counts:
21 Storeys | 460 Suites
Locker:
$7,500
Property Description
Empire Quay House Condos
Empire Quay House Condos is a new condo development by Empire Communities located at Queens Quay E & Richardson St, Toronto.
A total of 463 condominium units spread across 21 floors will range from studio to three-bedroom condos.
Toronto is Canada’s largest city and its central economic hub, making Queens Quay the perfect spot for young professionals looking for a place that can offer both a lively commercial setting and a healthy downtown community. Throughout the 2000s, the city underwent an architectural makeover and many new buildings were constructed by world-renowned architects, including new condos for sale.
VIP Access to this project is now available through Toronto Realty Boutique – easily submit your details through the form on this page and we’ll send you the current floor plans, pricing and project details directly to your inbox.
Living in the Waterfront Communities
Nestled on the shores of Lake Ontario, these new Toronto condos are within walking distance from many dining and entertainment options. The area is close to the Distillery District, which is known for its brewers, cafes, and restaurants. The neighbourhood is home to several parks and has a beautiful view of Lake Ontario, so if you’re close to nature, these newly built condos will feel like home.
The daily commute is a breeze in the area, with Queens Quay East being close to transit sites like the Union Station, the Billy Bishop Airport, and Toronto Island Ferry Terminal.
Reasons We Love Empire Quay House Condos
Lake Front Living
Empire Quay House Condos is the place to live for perfect views of the lake, Toronto Harbour and Toronto Islands. Residents can enjoy being within walking distance to popular city beaches like Sugar Beach and Cherry Beach. The Toronto Harbour Pier offers dining, recreation, and bar options. The Toronto Harbourfront offers green space, attractions, and ferries out to the islands.
Employment Opportunities
The East Bayfront community of Toronto is quickly developing into a major employment hub. The area has become home to Google’s Smart City, Microsoft headquarters, and the Waterfront Innovation Centre. The East Harbour commercial redevelopment will see more than 50,000 come to the area in the near future, so there is a great opportunity to cut out commuting times and work, play, and live all in the same area.
Lifestyle Amenities Galore
Living in downtown Toronto has its advantages including having everyday amenities all within walking distance. The area surrounding Empire Quay House Condos offers residents plenty of restaurants, cafes, bars, supermarkets, drugstores and pharmacies, and shopping and entertainment options. Residents are not far from city attractions like the St. Lawrence Market, The Distillery Historic District, Scotiabank Arena, and The Rogers Centre. The Entertainment and Fashion Districts can offer up some vibrant shopping and nights out on the town.
Perfect Transit Score
There is no need to use a vehicle when living at Empire Quay House Condos, because using transit is so easy. With a perfect transit score, residents can choose to use streetcars or buses, both of which run within walking distance to home. Riders can connect with the TTC subway at Union Station in under 15 minutes.
Highway Access
For residents looking to travel throughout the city by vehicle, Empire Quay House Condos are located just south of the Gardiner Expressway, allowing commuters access to the downtown core in just 10 minutes. Motorists will also enjoy having seamless connections to the Don Valley Parkway north towards Highway 401.
With over 25 years of experience, Empire Communities is considered to be one of the country’s largest developers having built over 15,000 homes and condos across the GTA and Southwestern Ontario.
Features & Finishes
MODERN SUITE FINISHES
- 3 finish packages, as per Builder’s included feature selections.
- Laminate flooring throughout the suite, excluding bathroom and laundry, as per plan.
- Smooth painted ceilings throughout.
- Approx. 9′ ceiling heights in all rooms, except where dropped as required.
- Approx. 10′ ceiling heights in all rooms on floors 2, 12, 20, and 21, except where dropped as required.
- Approx. 10′ ceiling heights in all rooms in select suites on floors 5 and 11, except where dropped as required.
- Vinyl coated wire closet shelving, as per plan.
- Walk-in closets, as per plan.
- Frameless mirrored sliding doors on foyer entrance closets, as per plan.
- White sliding doors on bedroom closets, as per plan.
- Designer-selected ceiling light fixtures in foyer, hallways, living/dining, bedroom(s), den, and walk-in closet, as per plan.
- Individualized climate control centralized heating and cooling for year-round temperature control.
- Phone, cable, and data wired to all suites.
- Energy-efficient, aluminum frame thermal pane windows.
- White, flat panel interior doors with modern hardware.
- Individual metering of hydro and water.
LIVABLE KITCHENS
- 24″ Integrated paneled refrigerator with bottom-mount freezer.
- 24″ Stainless Steel smooth electric cooktop.
- 24″ Stainless Steel convection built-in oven.
- 18″ Integrated paneled dishwasher.
- 30″ Stainless Steel over-the-range combo microwave hood fan.
- Composite stone countertops and backsplash complemented with an under-mount single-bowl stainless steel sink and single lever pull-out chrome faucet.
- European style, flat-panel cabinets with under cabinet lighting.
- Cabinet doors and drawers with soft-close mechanism.
- Accessible plug-in USB outlet.
STYLISH BATHROOMS & FUNCTIONAL LAUNDRY
- 12″ x 24″ porcelain tile flooring.
- One-piece composite countertops with integrated sink and single-lever chrome faucet.
- Designer-selected vanity cabinet with vanity mirror and wall-mounted light fixture.
- Frameless glass shower with floor tiles, chrome wall mounted controls and chrome wall-mounted rain showerhead, as per plan.
- One pot light in shower on separate switch, as per plan.
- Safety pressure balance valves for shower.
- 24″ front-loading, stacked white washer and dryer.
- White ceramic tile flooring in laundry, including ceramic base.
UNWAVERING SAFETY & SECURITY
- In-suite personally encoded security system, with keypad and door contacts.
- Fire sprinkler system, smoke and CO detector in all suites and common areas.
- Solid core entry door with deadbolt and viewer.
- Entrance, exits, elevators and selected exterior areas monitored by closed-circuit security system.
- Well-lit underground parking with video surveillance.
- 24-hour Concierge
Buying with TRB – Platinum & VIP Brokers
Pre-Construction Buying in Toronto
Are you interested in buying at Empire Quay House condos? Learn about pre-construction and how it can work for you by registering with Toronto Realty Boutique. We have the latest floor plans and pricing, getting you in BEFORE prices go up to other brokers and the general public. Simply fill out our form now – we’ll get in touch with details right away.
Building Amenities
- 24 Hr Concierge
- Professionally equipped fitness centre, with cardio, weights, yoga room, meditation room, spin area, and TRX system.
- Open-concept social lounge with a modern feature bar, booth and lounge seating and separate catering kitchen.
- Wi-Fi enabled co-working lounge with booth and group seating, custom bar and feature breakout room.
- Parcel Storage
- Wi-Fi enabled study room with a large communal table, booth seating and separated quiet rooms.
- Indoor Kitchen/Party Room
- Outdoor terrace with gated pet area, group seating, BBQ, dining area and stylish pergola for additional shade.
- 12th-floor terrace lounge with a custom bar, dining area and lounge seating and access to the outdoor terrace.

A Smart Real Estate Investment Starts Here
We make purchasing real estate educational and easy. Want to see for yourself?




