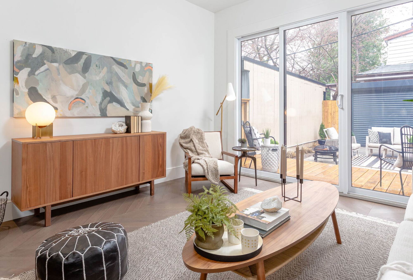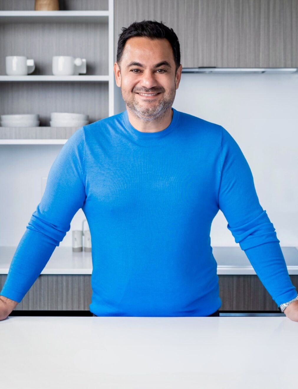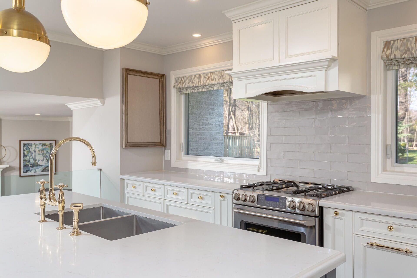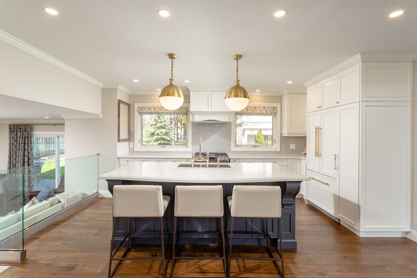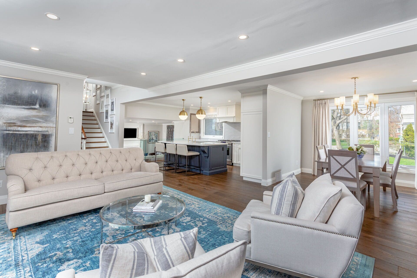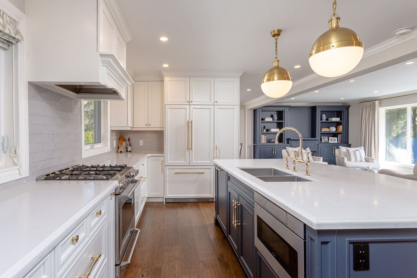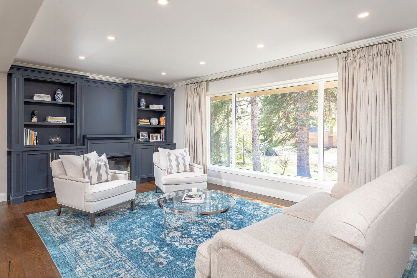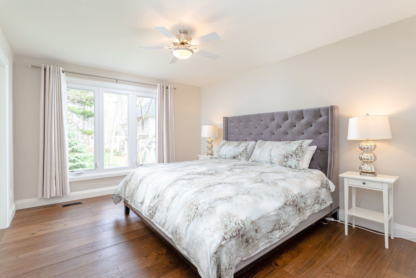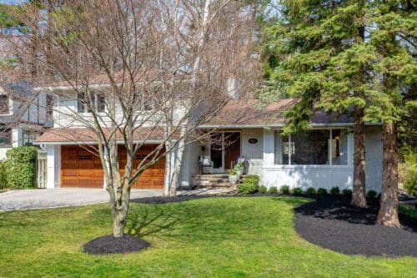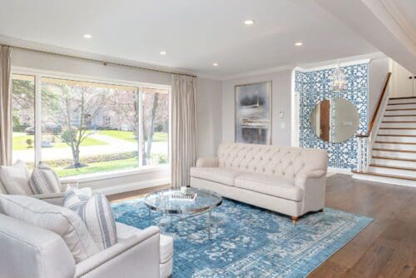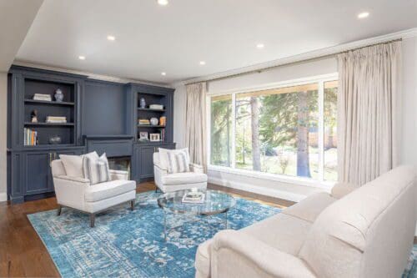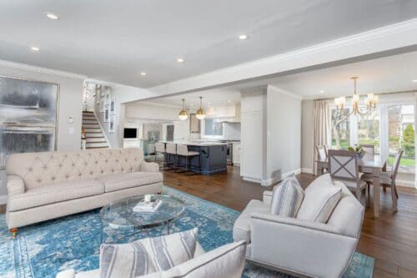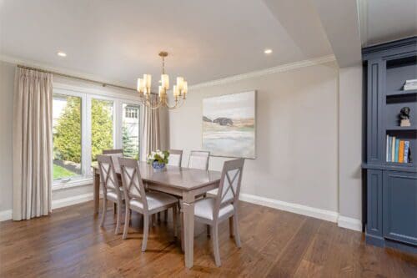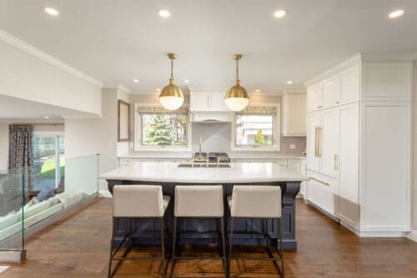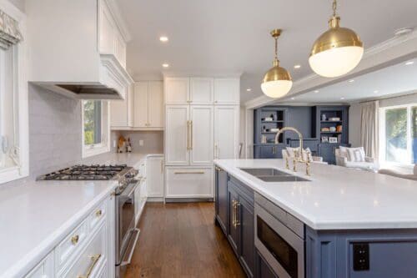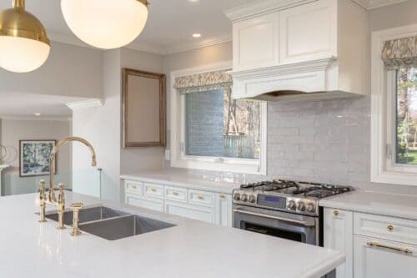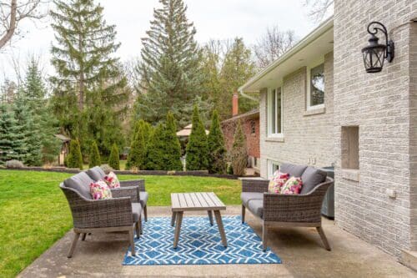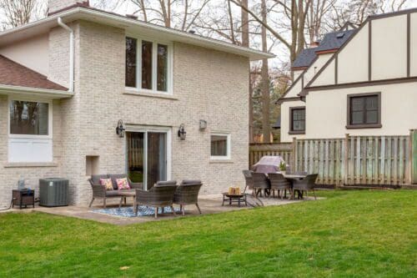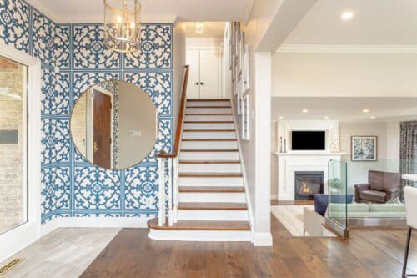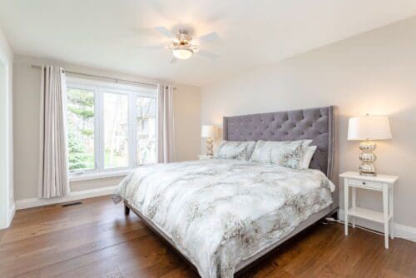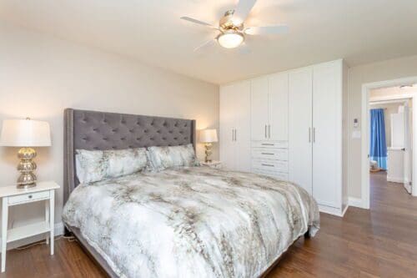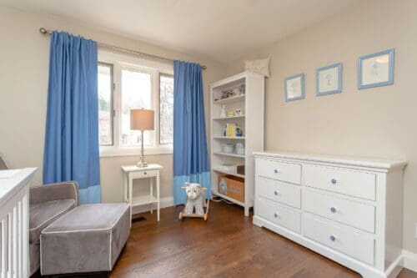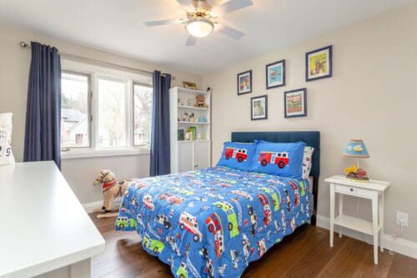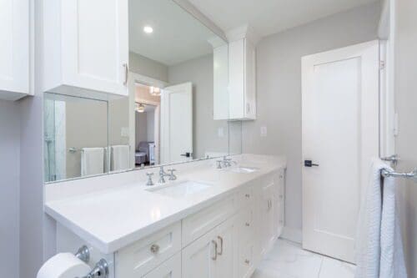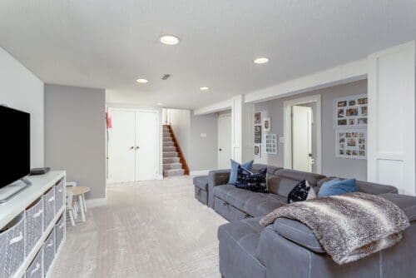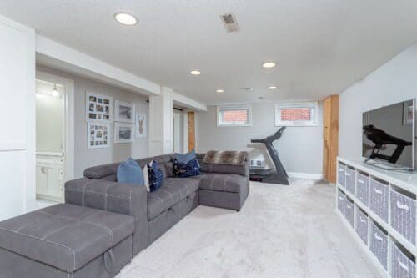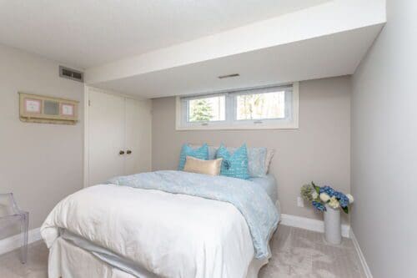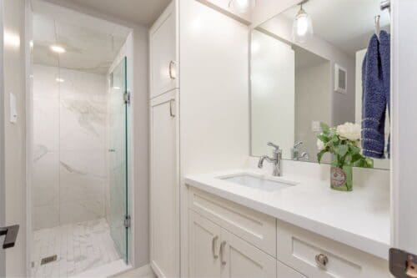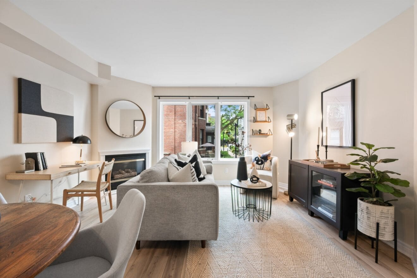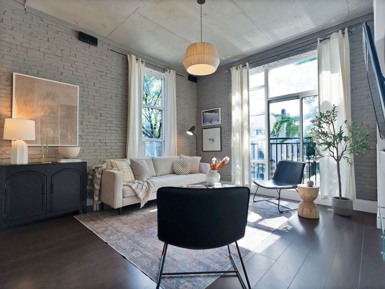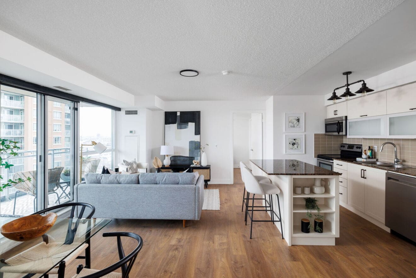For Sale: 1503 Glenburnie Road | Mineola West
Property Details
Type:
Detached House
Beds:
3+1
Baths:
3.5
Taxes:
$8,527.69 / 2020
Parking:
2-Car Garage + 3-Car Driveway Parking
Garage:
2-Car Attached Garage
Neighbourhood:
Mineola West
Square Footage:
2467 square feet
Lot Size:
66x117
Exposure:
East Exposure
Balcony:
Large Backyard
Kitchen:
New Custom Kitchen
Heat Source:
Forced Air / Gas
Air Conditioning:
Central Air
Basement:
Fully Finished Basement
Style:
Detached House
Property Description
1503 Glenburnie Road – Mineola West: Elevated Family Living in one of Port Credit’s Finest Neighbourhoods.
Nestled under a canopy of mature trees in the most desirable neighbourhood in Port Credit (Kenollie School District) sits the house of your dreams. Fully renovated with refined elegance and class, this family residence was designed with lifestyle in mind.
Coffee dates, play dates and a friendly neighbourhood – this turnkey home will satisfy your every craving. Distinguished by cozy alcoves and airy rooms, you’ll fall head over heels for this spectacular four-bedroom sun-washed home with a backyard so amazing, you’ll be the forever host of BBQ’s, parties and playtime.
The main floor great room anchored by its custom designer chef’s kitchen will be where you want to spend every moment of everyday. Wide plank oak flooring throughout and main floor pot lights add to the long list of customized finishes.
Fully renovated kitchen features custom cabinetry and millwork, high end appliances, extra-large island and luxurious magazine-worthy finishes. Formal dining room and family room with gas fireplace and custom millwork give you all the space you need for family gatherings and holiday celebrations.
Enjoy downtime in your main level living room – the perfect spot to cuddle by the fire or settle in for the latest Netflix drama. Walkout to your giant backyard filled with mature landscaping and lush green grass – playtime for the entire family awaits.
Rounding out the main floor is a generous half bath, making entertaining easy, plus the much-needed mudroom and attached garage access.
Second floor Primary bedroom with room for King bed features built-in cabinetry, ensuite with high-end finishes and custom walk-in closet. Second and third bedrooms are perfectly suited to your growing family with kid-friendly sizes and bright windows. Additional second floor bathroom gives children a space of their own, yet shines with custom finishes that compliment this designer home.
Fully finished basement rounds out the livable space in this home and includes bedroom and full bathroom. The cozy feel opens this space up for working-from-home office space, your own personal fitness area, school zone for kids or an extended play area for the entire family.
Located in the A+ Kenollie school district and a short drive to downtown Toronto, this incredible home is ready for your arrival. Walking distance to Port Credit village and the Port Credit Go-Station, the city is at your fingertips as you enjoy the comfort of family living in this glorious neighbourhood.
Top 5 Reasons Our Sellers Love 1503 Glenburnie Road
The location is incredible – it’s Mineola West so you have many different options for restaurants, boutiques and cafes with Port Credit Village being within just a few minutes’ walk from home – even the Go Station is close by. The school district is one of the best in the GTA – it’s honestly like having our boys in private school because the class sizes are so small.
There are so many kids in our neighbourhood and the families with kids all know each other. The parents are all outside on sunny days and the kids all playing together – our boys will have friends for life with those they’ve made here.
The house is super cozy, and we’ve had many dinner parties here! In the summer, the backyard gives plenty of space for our family and friends, their kids and even their fur-babies to run and play. We love hosting holiday get togethers here because the main floor just flows so well. We could be prepping dinner in the kitchen yet see every room and every guest.
The finished basement has been the perfect retreat for us during the past year. We use it as an office when we’re working from home and have even added some fitness equipment so we can keep up with our routine. The kids can use it as a dedicated play space on the weekends, so the entire family is really taking advantage of the additional space when we’re all at home.
The to-the-studs renovation was a labour of love – the home is classic, yet contemporary and won’t fade with any trend. It was designed to always be in style and we simply adore how it all turned out.
If you’re interested in setting up a time to view this home, simply fill out our form, or get in touch with Romey directly at 416.999.1240. We would be happy to set up a showing during a time that works with your schedule.
Interested in selling your home with TRB? Connect with us today to find out how we can get you more while making the process easy and stress-free.
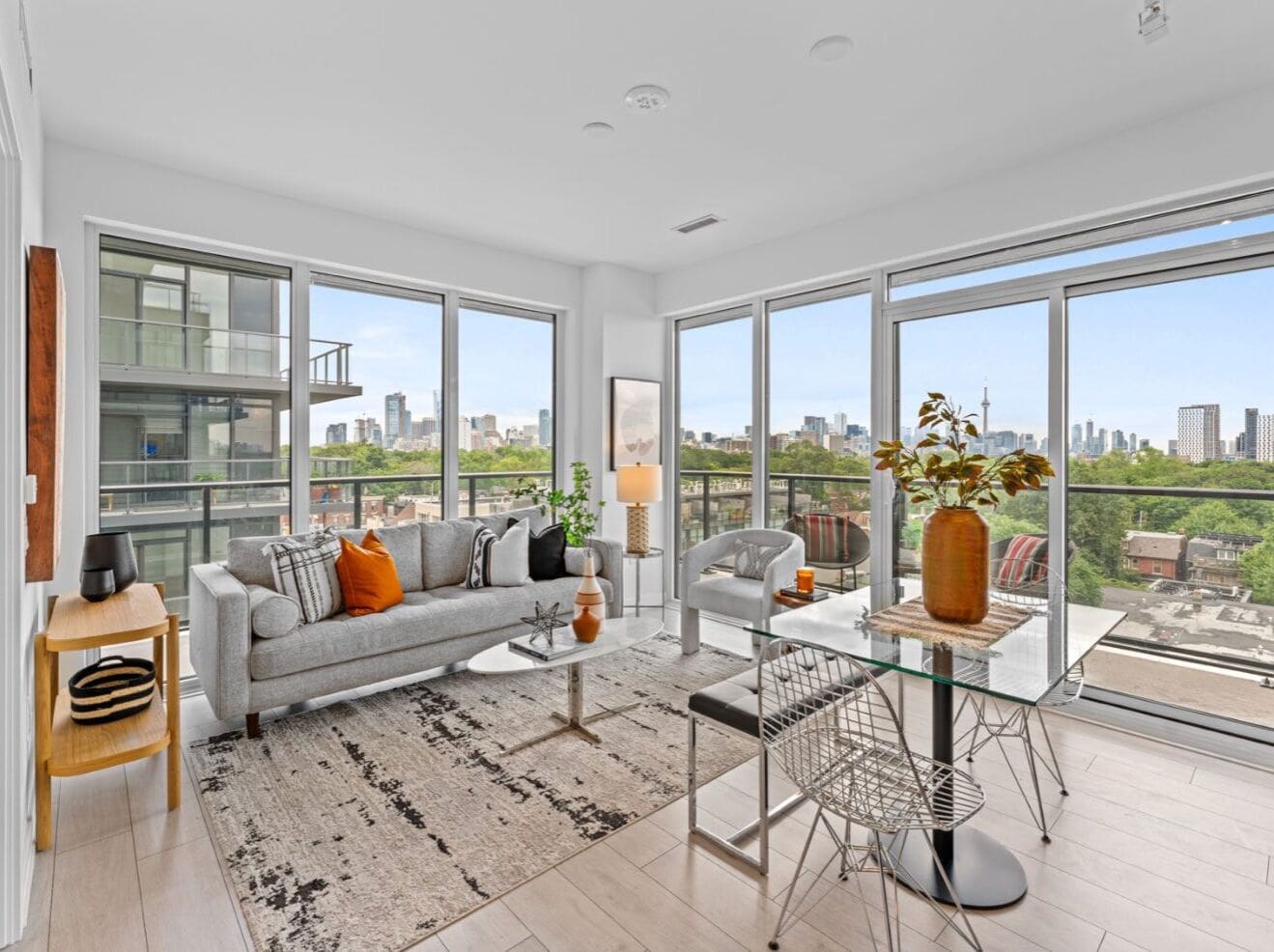
Valuable Experience, Financial Insight, and One-on-One Service
See how our expertise will guide you to a successful home sale.
