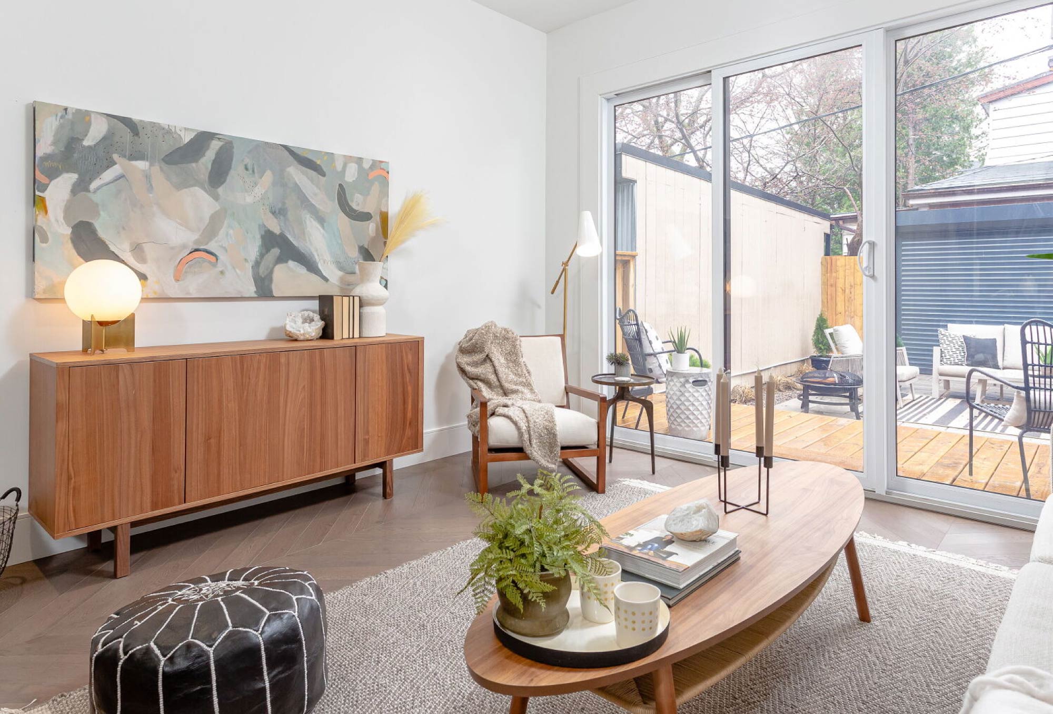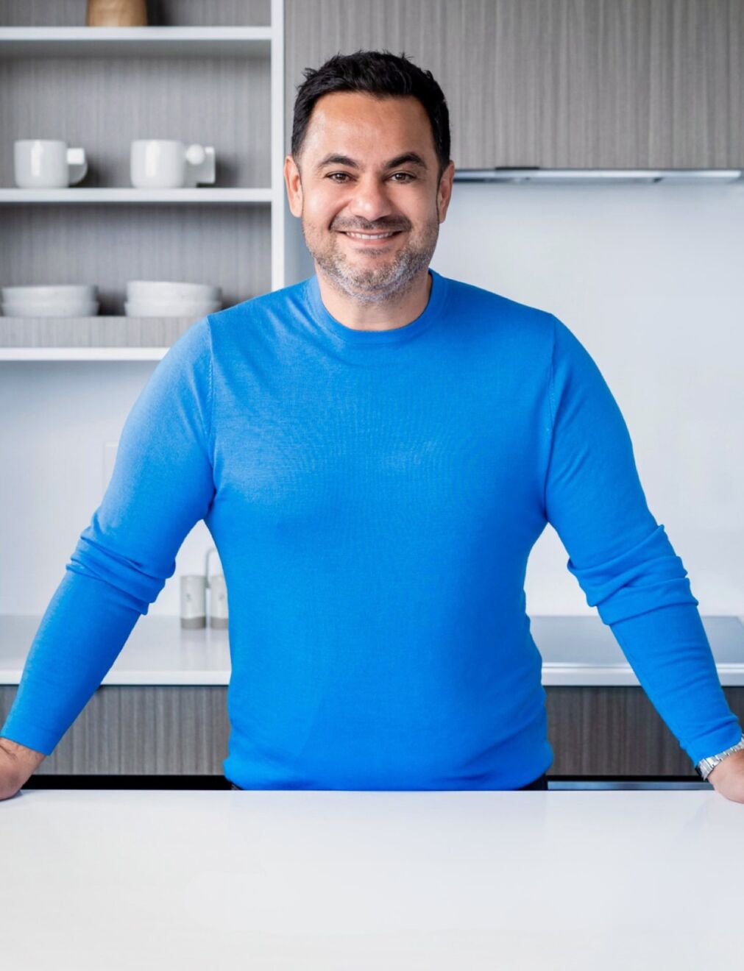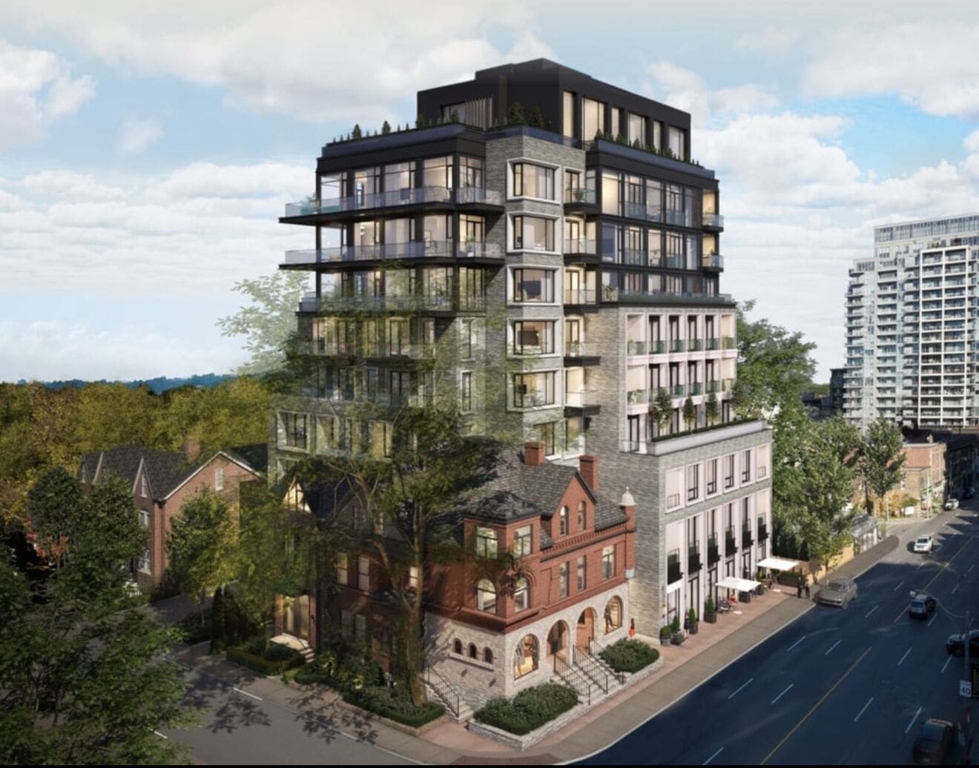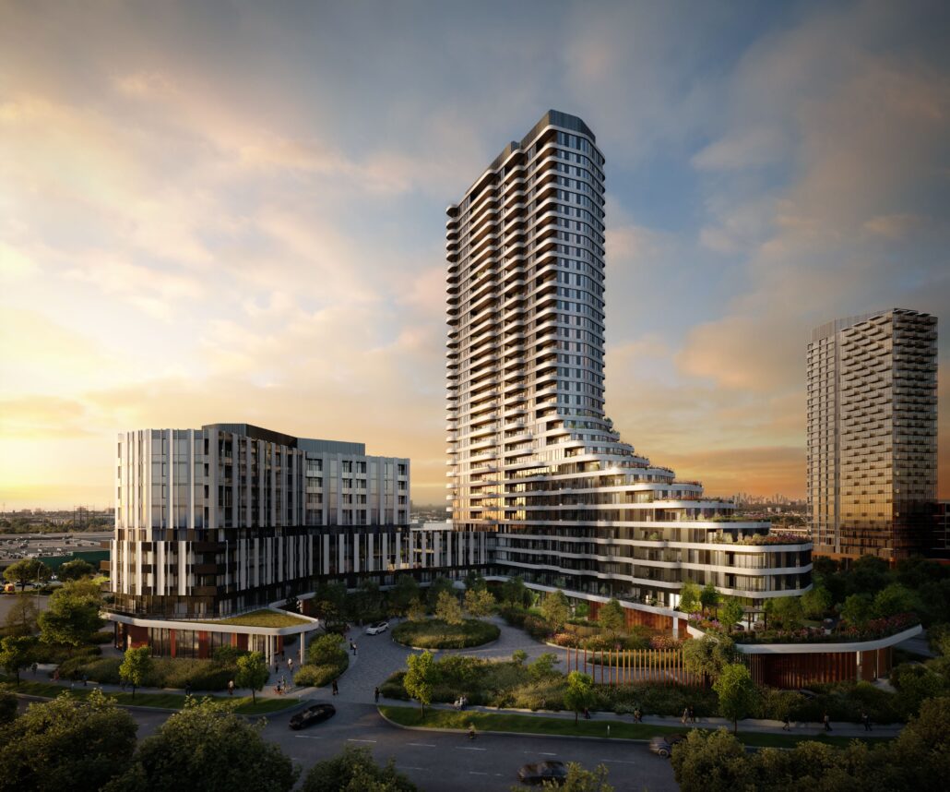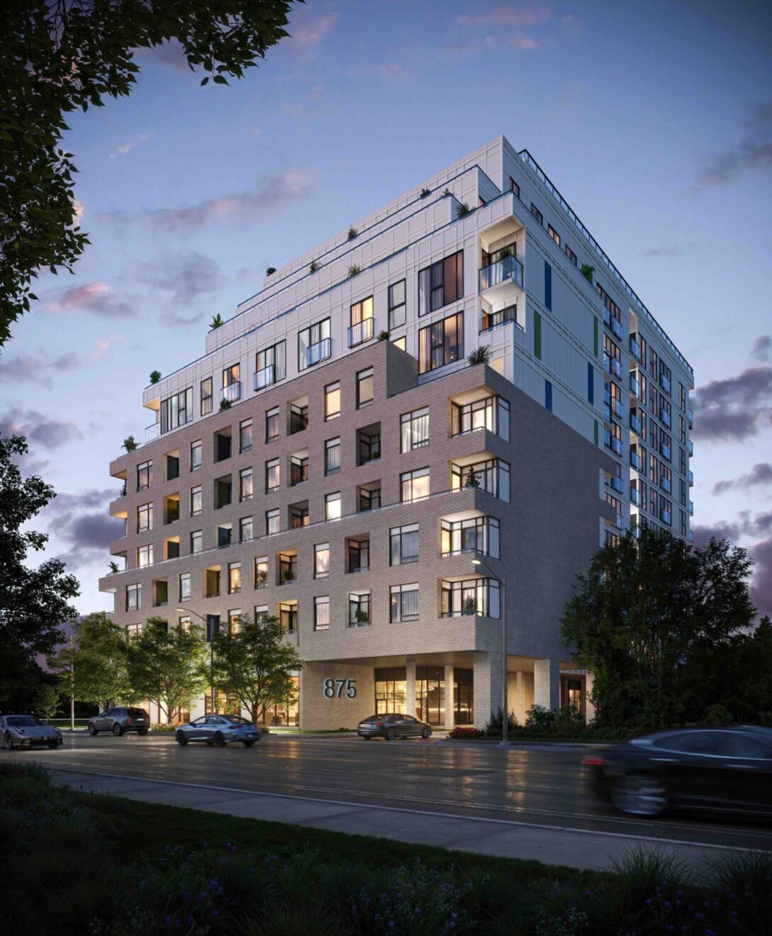KING Toronto | Pricing & Floor Plans | King West
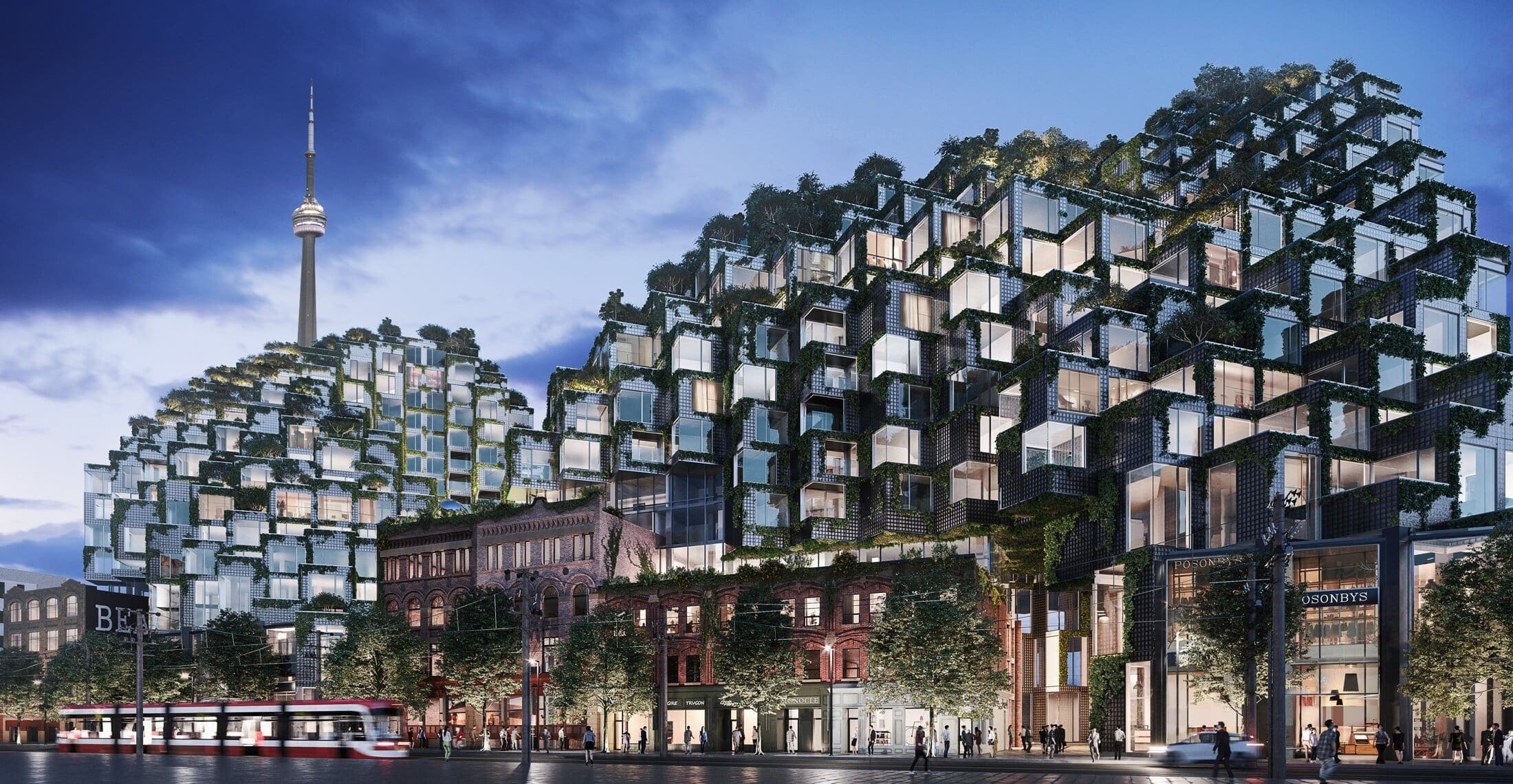
Property Details
Type:
Condo Development
Sales Status:
VIP Access with TRB Available Now
Development Status:
Under Construction
Completion Year:
Q1 2025
Developer:
Allied & Westbank
Parking:
$169,000
Neighbourhood:
King West
Suite Sizes:
484 sqft - 3,870 sqft
Counts:
16 Storeys | 516 Residences
Locker:
$10,000
Property Description
The long-awaited KING Toronto is here!
Located in the true heart of King West, rising 16 stories featuring 516 residences with over 600ft of frontage at 485-539 King Street West. KING Toronto is designed by the world-renowned architect Bjarke Ingels Group and the developer of Shangri-La Toronto, Westbank, who have paired up to create one of Toronto’s most anticipated new pre-construction projects.
KING Toronto will feature large private balconies with trees on every terrace, giving people much-needed green space and a backyard feel, while being in the middle of downtown Toronto. Everything you need is right at your doorstep.
KING Toronto will be a diverse and vibrant zone for living with new shops, groceries, restaurants and workspaces. The grand inner courtyard will be transformed by one of the most stunning public artworks in Toronto – a floating installation in the center courtyard is what has been imagined and will be brought to life within this show-stopping development.
VIP Access to this project is now available through Toronto Realty Boutique – easily submit your details through the form on this page and we’ll send you the current floor plans, pricing and project details directly to your inbox.
King Toronto Amenities
Security amenities include a lobby with 24-hour concierge located within the East Atrium, building-wide electronic control system with encrypted fob access, 24-hour digital video recording surveillance of building entry points, video enterphone system for each lobby (North, East, South, West) and restricted floor access.
Leisure amenities include an indoor, heated 20-metre length lap pool, intersecting indoor/outdoor pool overlooking King Street West, indoor hot-tub, mountain inspired pool deck and lounging areas, change rooms with porcelain-tile clad walls and flooring, locker, shower and steam room/sauna facilities, luxuriously designed spa facilities adjacent with direct connection to the pool deck and access to an outdoor furnished rooftop terrace.
Fitness amenities include a fully-equipped gym and yoga studio, with resilient hardwood flooring, mirrored walls and built-in millwork.
A large chef’s kitchen with professional-grade appliances, contemporary lounge and dining furniture and billiards tables complete this list of some of the best amenities Toronto has seen.
Buying with TRB – Platinum & VIP Brokers
Pre-Construction Buying in Toronto
Are you interested in buying at Bellwoods House condos? Learn about pre-construction and how it can work for you by registering with Toronto Realty Boutique. We have the latest floor plans and pricing, getting you in BEFORE prices go up to other brokers and the general public. Simply fill out our form now – we’ll get in touch with details right away.
Building Amenities
Security Amenities
24-hour concierge located within the East Atrium
Building-wide electronic control system with encrypted fob access
24-hour digital video recording surveillance of building entry points
Video enterphone system for each lobby (North, East, South, West)
Restricted floor access
Leisure Amenities
Indoor, heated 20-metre length lap pool
Intersecting indoor/outdoor pool overlooking King Street West
Indoor hot-tub
Mountain-inspired pool deck and lounging areas
Change rooms with porcelain-tile clad walls and flooring
Lockers
Shower and steam room/sauna facilities
Luxuriously designed spa facilities
Outdoor furnished rooftop terrace
Large chef’s kitchen with professional-grade appliances
Contemporary lounge and dining furniture
Billiards tables
Fitness Amenities
Fitness amenities include a fully-equipped gym and yoga studio, with resilient hardwood flooring, mirrored walls and built-in millwork.

A Smart Real Estate Investment Starts Here
We make purchasing real estate educational and easy. Want to see for yourself?
