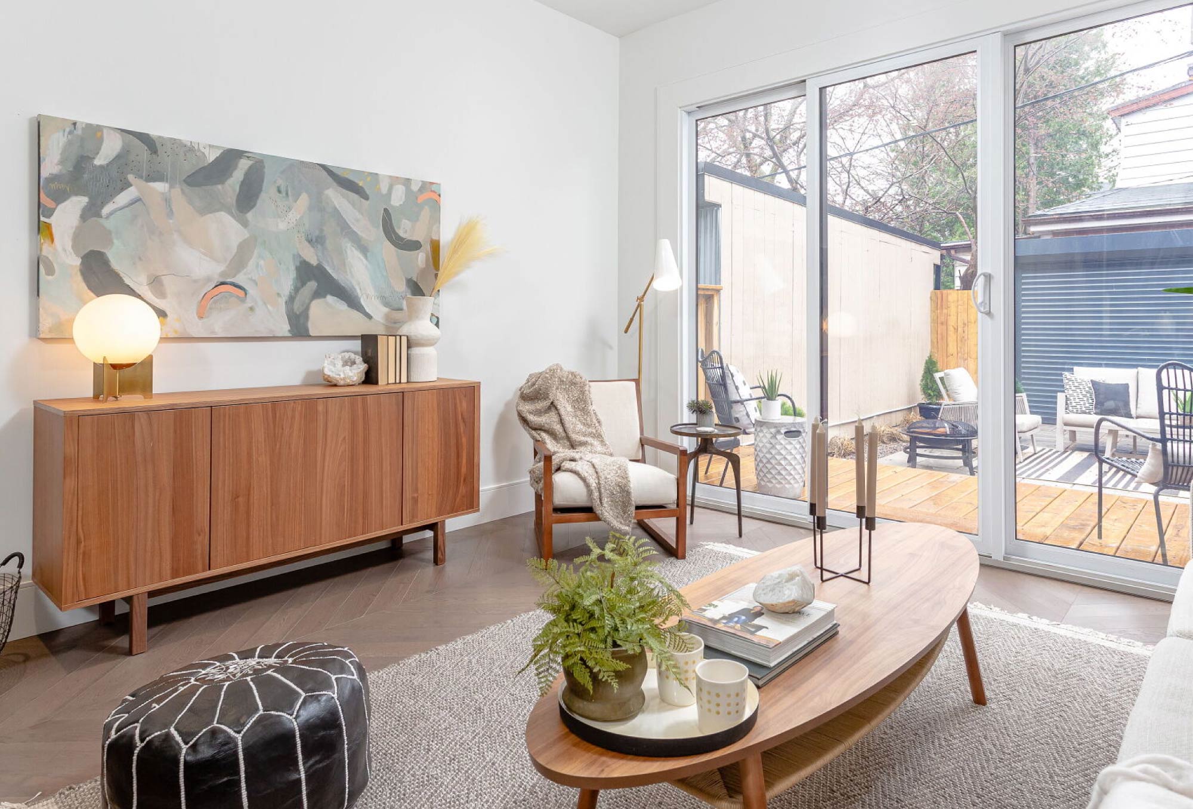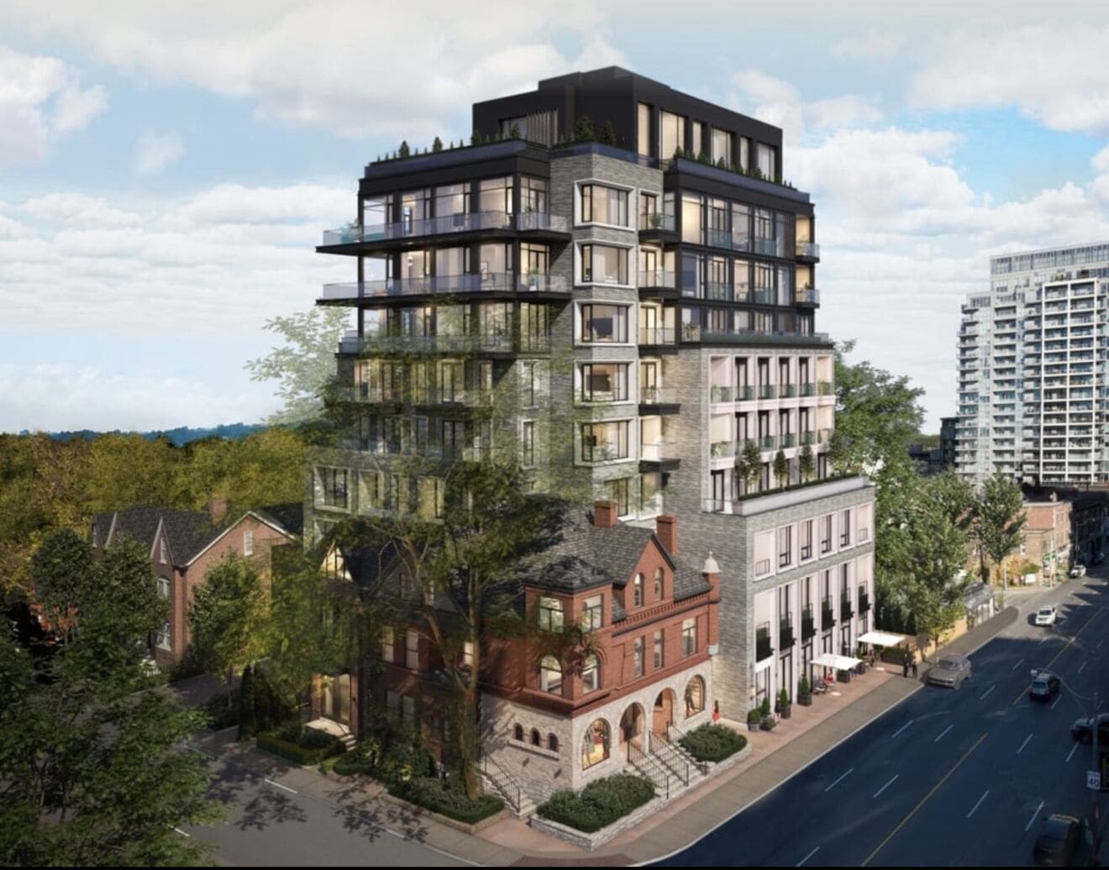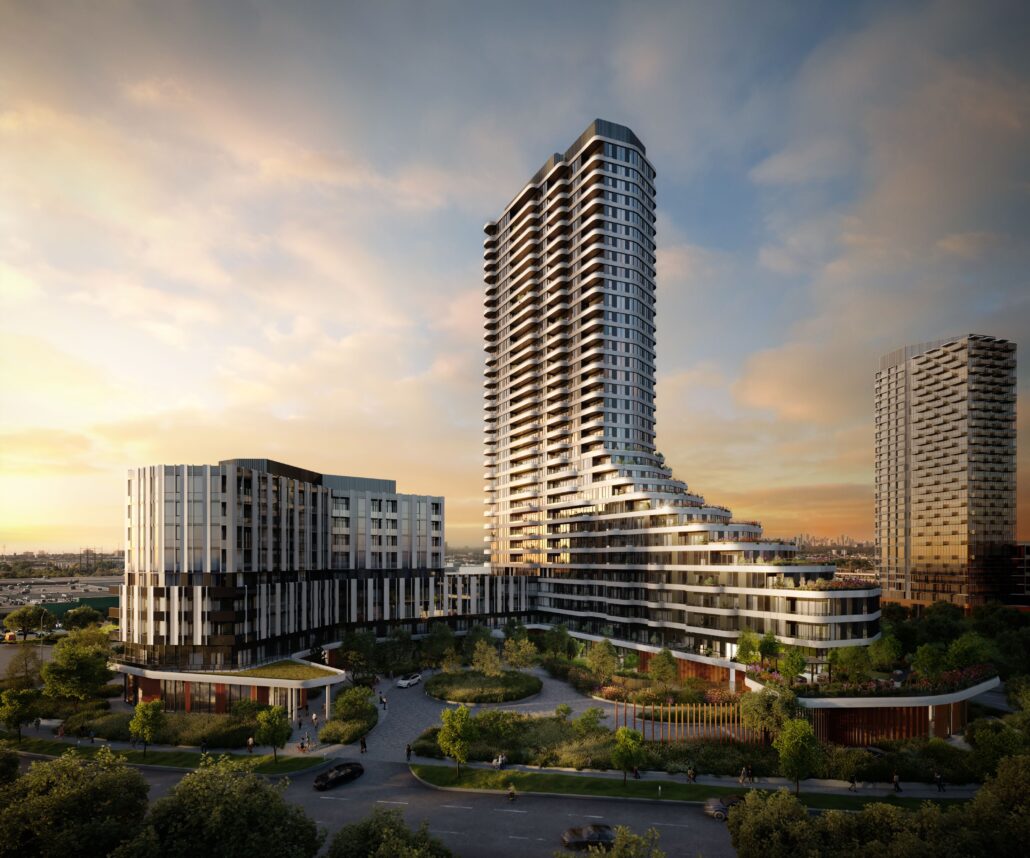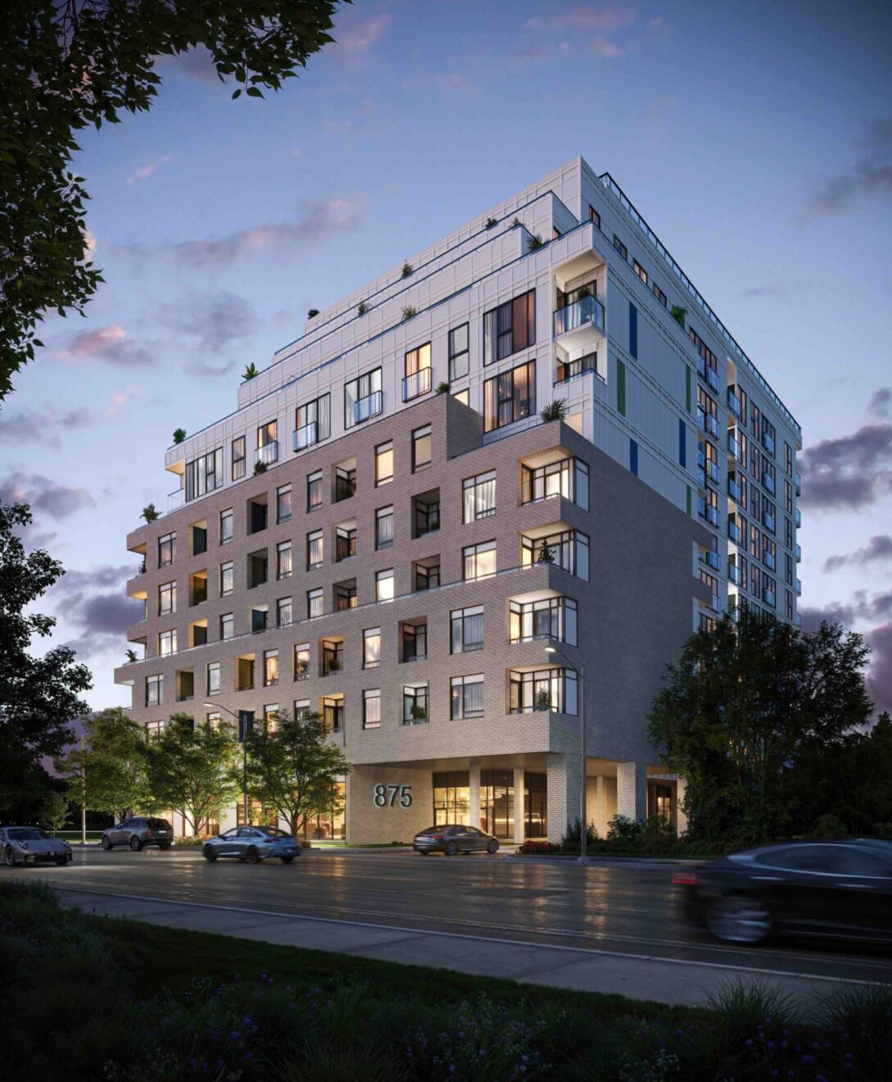M3 Condos at M City | Pricing & Floor Plans | Mississauga
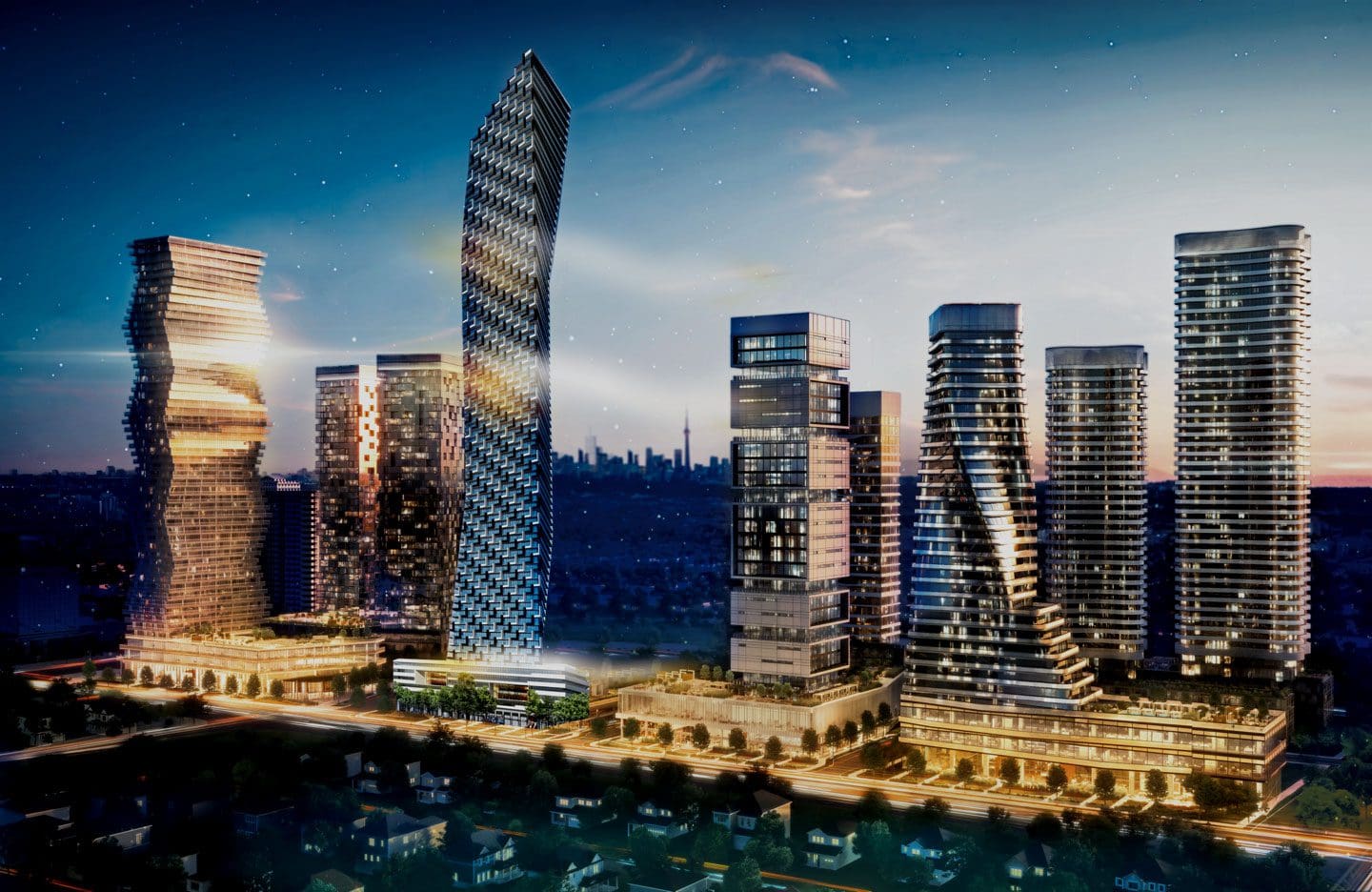
Property Details
Type:
Condo Development
Sales Status:
Sold Out
Development Status:
Construction Complete
Completion Year:
Fall 2023
Developer:
Rogers Real Estate Development Limited and Urban Capital
Parking:
$35,000
Neighbourhood:
Mississauga
Suite Sizes:
423 sqft - 1006 sqft
Counts:
81 Storeys | 900 Units
Locker:
$5,000
Property Description
M3 Condos at M City is a New Condo development located at Burnamthorpe Road and Confederation Parkway, in Mississauga, by Rogers Real Estate Development Limited & Urban Capital.
M3 Condos will be the third phase of the master-planned community M City. Each of the 10 condos will have a stunningly distinctive style from one another. Whether you’re a first-time-buyer or a seasoned investor, a suite at M3 Condos will make for a nice addition to any real estate portfolio.
M City Community
M3 M City will be a wonderful community to live in with amazing amenities and vibrant culture. Award-winning interior design company Cecconi Simone Inc. will bring high class and luxurious interior design spaces. M City provides a two-acre public parkland that adds to Mississauga’s Downtown21 Master Plan City Redesign.
Mississauga Area Amenities
Residents will benefit from the close proximity to Square One Shopping Centre and the numerous blocks of plazas surrounding them. A perfect location for families as they can enjoy awesome outings at the nearby Sky Zone Trampoline Park, Playdium, and the Cineplex Cinemas. There are schools for all ages from Nursery Schools to Sheridan College.
Mississauga’s downtown has such a beautiful culture with the Living Arts Centre, Opera Mississauga, Art Gallery of Mississauga, and Mississauga Celebration Square all walking distance from this pre-construction Mississauga condo. There is always something exciting taking place at Celebration Square such as Movie Night, Special Holiday Events, and Farmers Markets.
M City Condos Highlights:
- 10 Condos in the M City Master Plan Community
- Walk Score 89/100
- Transit Score 85/100 Miway, Erindale GO Station, Cooksville GO Station
- Two-Acre Public Parkland
- Rogers Smart Home Technology available
- Near Hwy 403,401, and 407
- Nearby UofT Mississauga and Sheridan College
- Right by Mississauga Celebration Square
M3 Condos Building Features:
- Award-winning IBI G roup-designed 81-storey metal and
glass tower with 6-storey podium - Interiors by Cecconi Simone Interior Design
- All suites with oversized balconies as per plan
- Eleven elevators total; a ll residential elevators provide access to parking and amenities
- Six-level underground garage for residential parking; five-level above-ground garage for residential, visitor, and
commercial parking - Located i n the heart of Downtown Mississauga, a short walk to Square One and future LRT
M3 Condos Suite Features:
- Cecconi Simone custom designed suite layouts with choice of finishes from designer’s curated selections
- Every suite has an oversized balcony per plan
- Floor to ceiling height of approximately 9 feet in principal rooms excluding mechanical system bulkheads
- Smooth ceiling finish
- High-performance laminate wood flooring in all living areas and bedrooms, from designer’s curated selections
- Custom designed suite entry doors with brushed metal hardware
- Stacked 24” washer and dryer laundry centre
Buying with TRB – Platinum & VIP Brokers
Pre-Construction Buying in Toronto
Are you interested in buying at M3 condos? Learn about pre-construction and how it can work for you by registering with Toronto Realty Boutique. We have the latest floor plans and pricing, getting you in BEFORE prices go up to other brokers and the general public. Simply fill out our form now – we’ll get in touch with details right away.
Building Amenities
- Private Outdoor Dining Areas
- Outdoor Barbecue Stations
- Prep Kitchen for Dining Room
- Event Space and Party Room
- 24-hr Concierge
- Fitness Center
- Fireplace Lounge
- Outdoor Lounge Seating With Fireplace
- Screening Room
- Splash Pad
- Kids Playground
- Indoor Kids Playroom
- Indoor Salt Water Pool
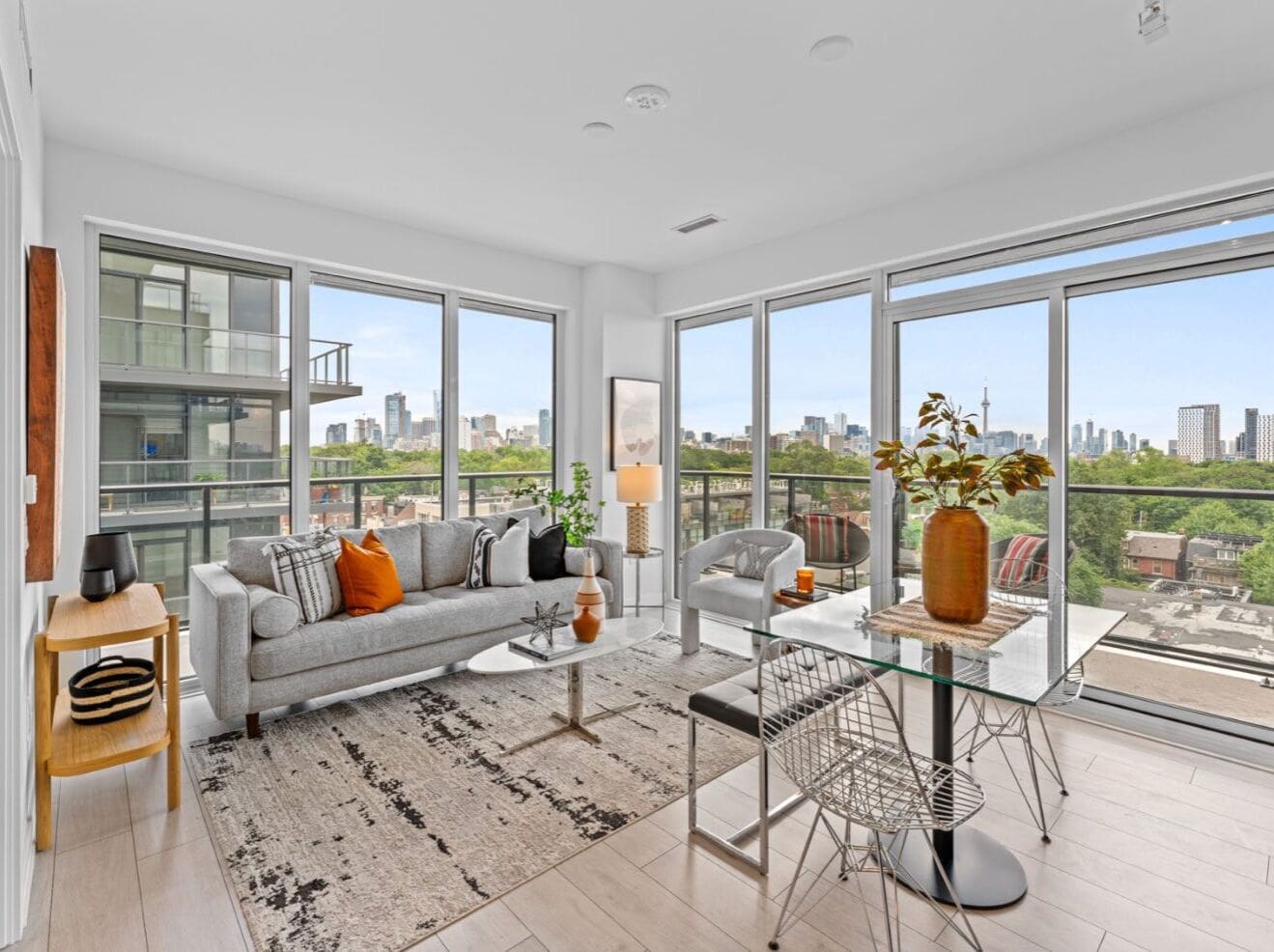
Valuable Experience, Financial Insight, and One-on-One Service
See how our expertise will guide you to a successful home sale.
