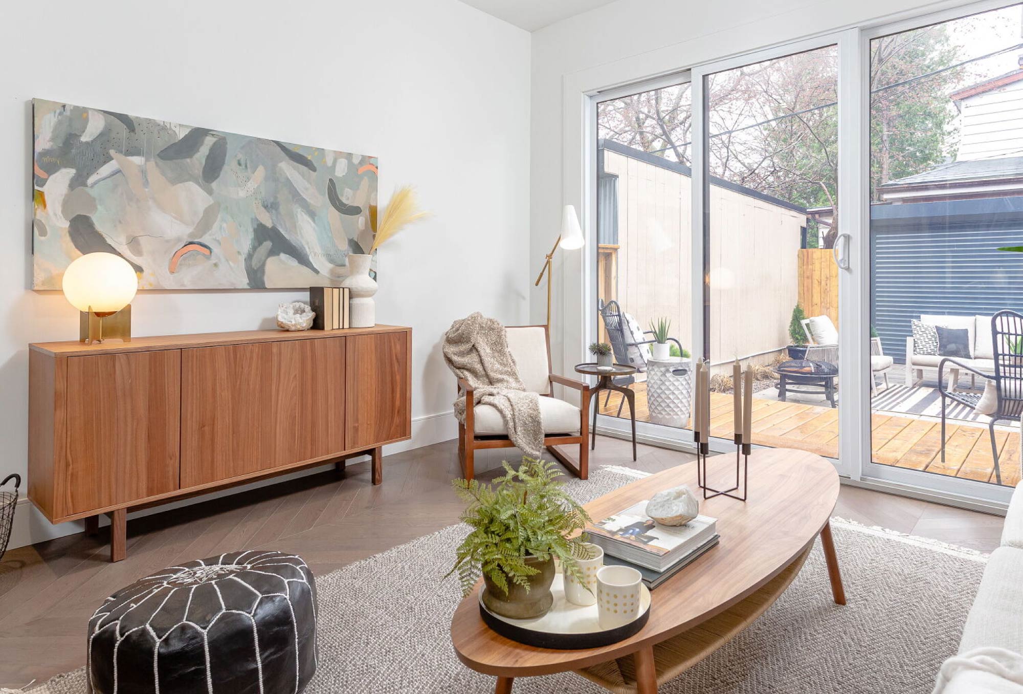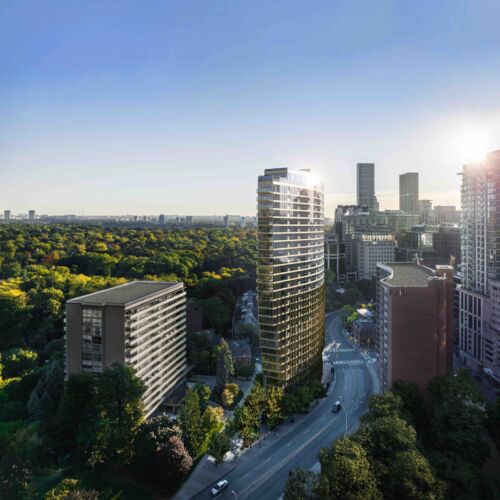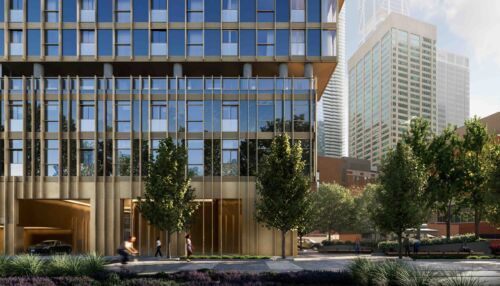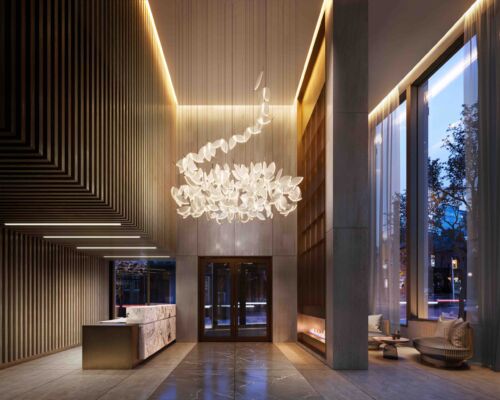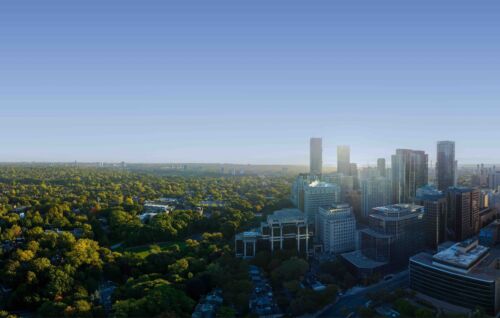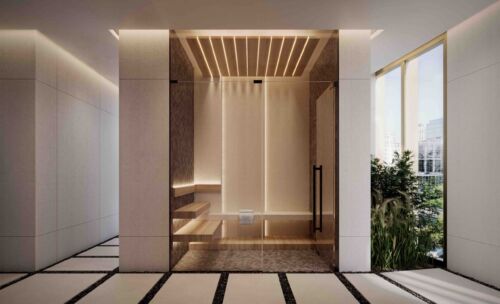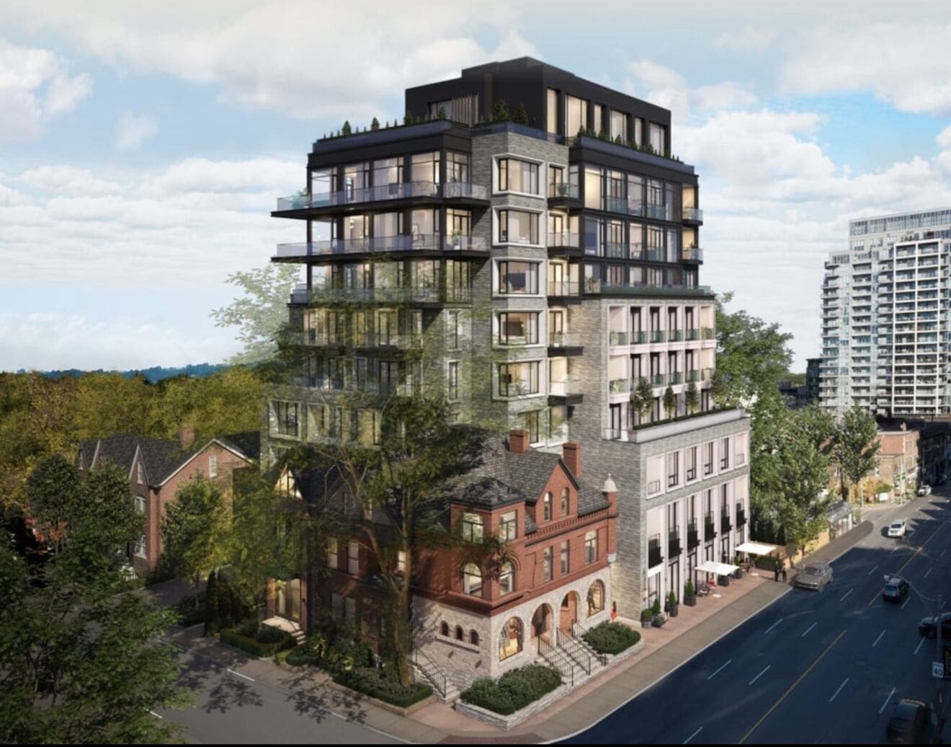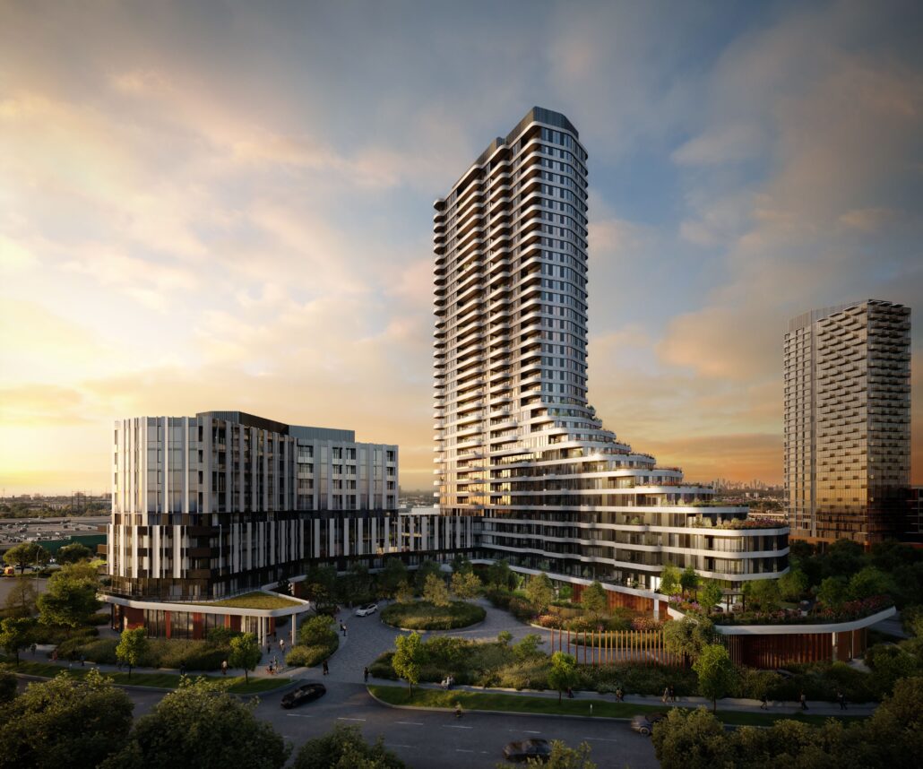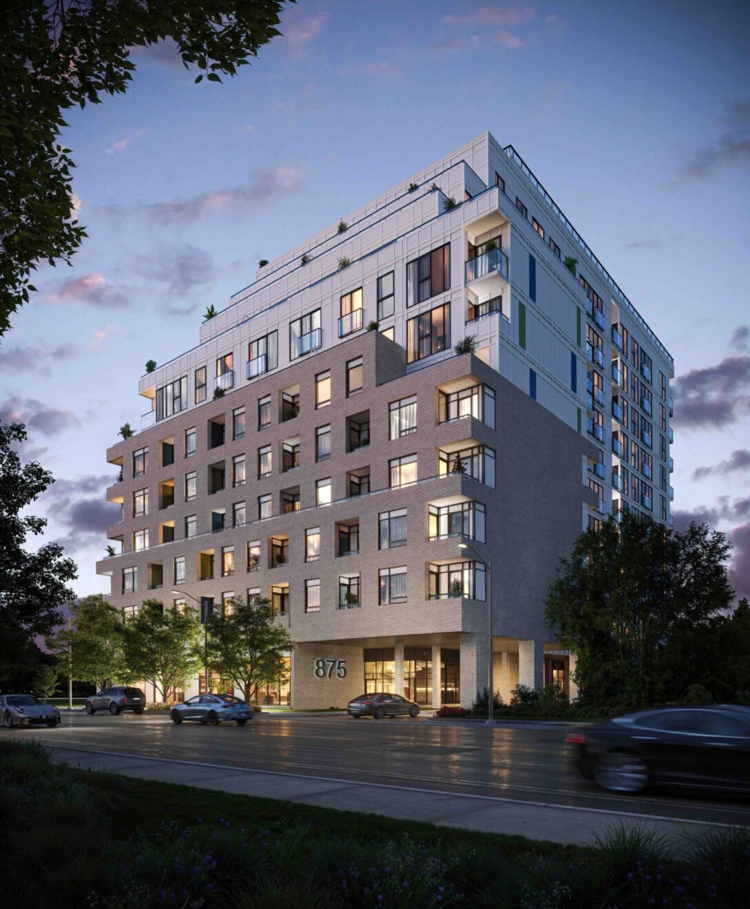Park Road | Pricing & Floor Plans | Yorkville

Property Details
Type:
Condominium
Sales Status:
VIP Access with TRB Available Now
Development Status:
Pre-Construction
Completion Year:
January 2027
Developer:
Capital Developments
Parking:
No Parking Offered
Neighbourhood:
Yorkville
Suite Sizes:
329 sq.ft to 870 sq.ft
Counts:
27 Storeys | 302 Suites
Locker:
Waitlist
Property Description
Park Road Condos
Park Road is a new condo project by Capital Developments coming to Toronto’s popular Yorkville neighbourhood. A progressive take on the flatiron building, Park Road joins acclaimed Yorkville as its newest architectural triumph.
Notable firm Diamond Schmitt has designed a 27-storey residential tower to naturally complement the surrounding streets’ geometries with a slim silhouette that evokes a sculptural presence.
A premium address of timeless architecture and forever views, combined with a Best-in-Class Location – Yorkville, only steps from world-class Michelin fine dining, designer boutiques, and more.
VIP Access to this project is now available through Toronto Realty Boutique – easily submit your details through the form on this page and we’ll send you the current floor plans, pricing and project details directly to your inbox.
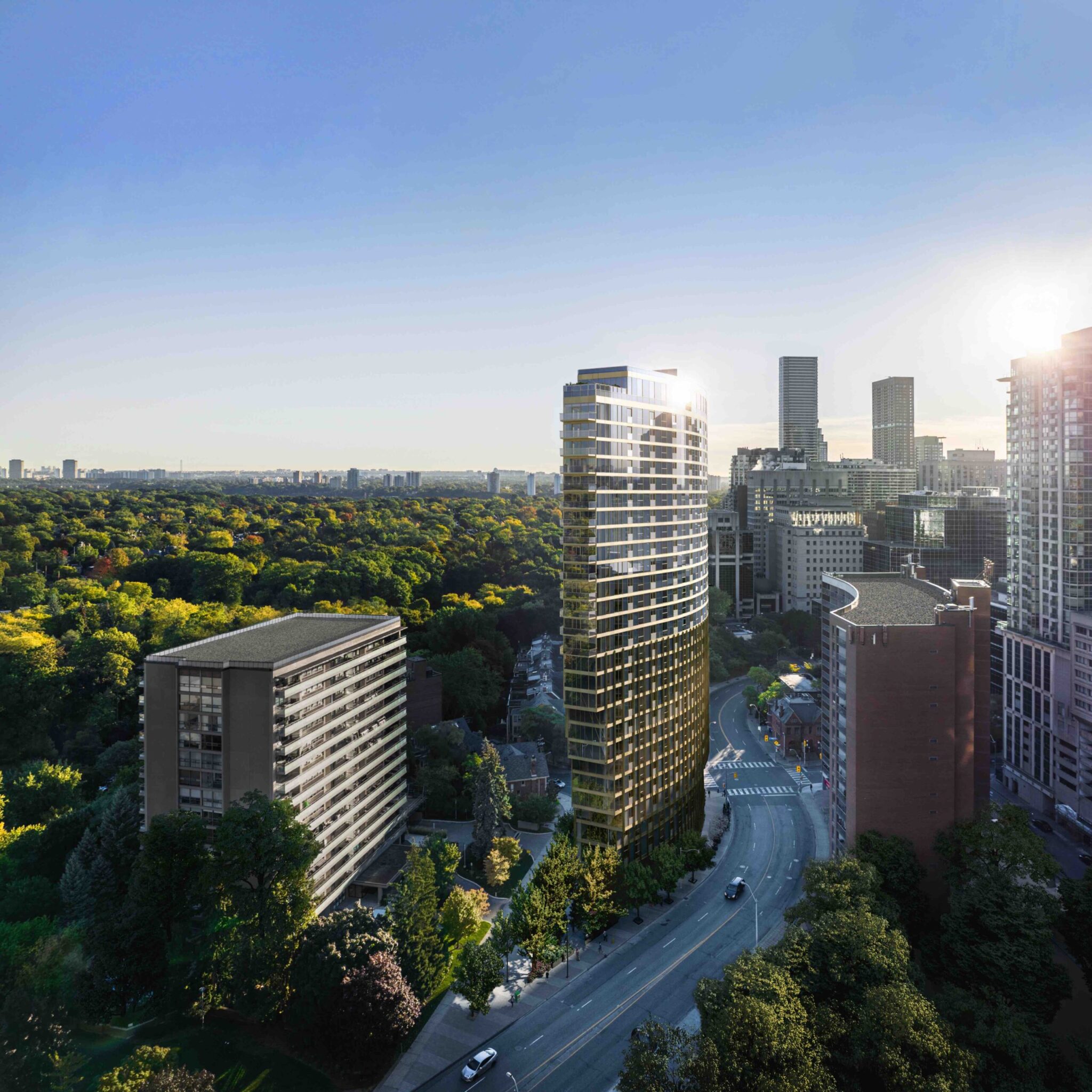
Investing in Park Road
Over the last five years, resale condominiums in Yorkville have grown in price by 47%, while condos in the City of Toronto overall have increased by 30%.
The average price per square foot of pre-construction remaining inventory in Yorkville:
- $2,000+ (Yonge & Cumberland)
- $2,200 (Yorkville & Belair)
- $2,300 (Yonge & Charles)
Park Road launched in the high $1600’s per square foot, making this an incredible investment opportunity for both investors and end-users.
Park Road’s close proximity to the University of Toronto puts owners at the perfect location for renters looking to live close to one of the best universities in all of Canada.
35,000+ international university students enroll at Toronto every year (UofT & TMU). Yet on-campus residence’s maximum capacity is roughly at about 7,000.
Off-campus, centrally located rental accommodation is essential for approx. 30,000 international students, most of whom are looking to live within close proximity to school.
Park Road will provide residents with a close walk (just 2-Minutes) from Park Road to the Bloor-Yonge Subway entrance, which is just steps away, and is just six stops from Union Station, which provides connections to regional GO Transit, VIA Rail, and the UP Express to Pearson Airport.
Suite Features & Finishes
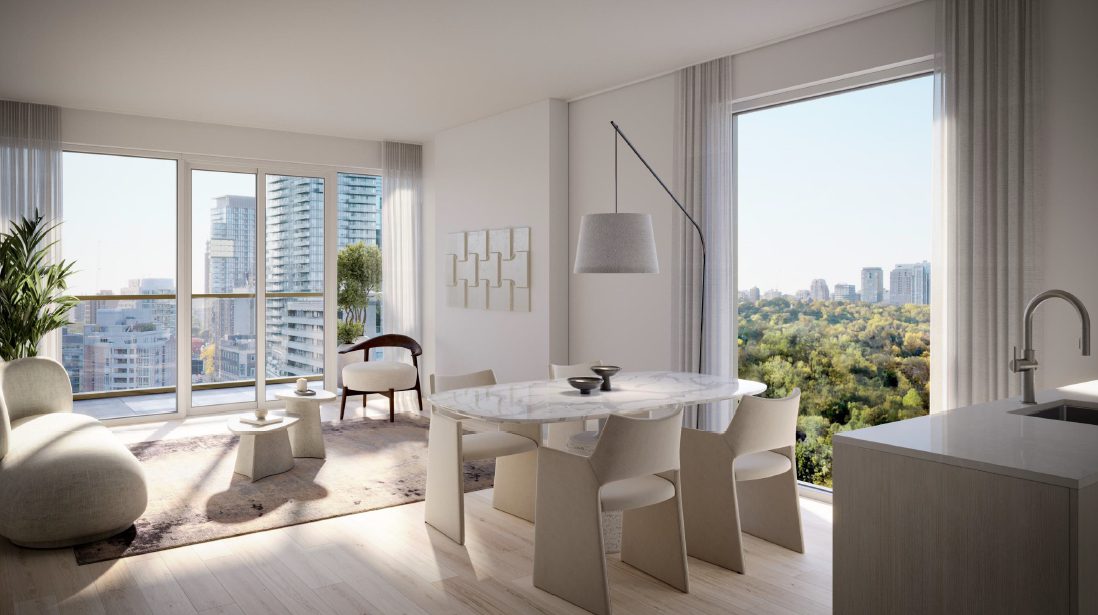
- Approximately 9’ smooth finish ceilings in principal rooms excluding bulkheads
- 24hr concierge controlling building access and surveillance of the building
- Fully integrated premium Miele refrigerator, electric cooktop, dishwasher, and speed oven with microwave functions, select units have 18’’ dishwasher
- Choice of premium quartz countertop with matching backsplash**
- Choice of Kohler’s premier fixtures
- Touch-enabled digital wall pad with integrated energy control
- Home security Alarm
- Digital door lock
- Security door contact
- Individually controlled, on-demand heating and air conditioning system
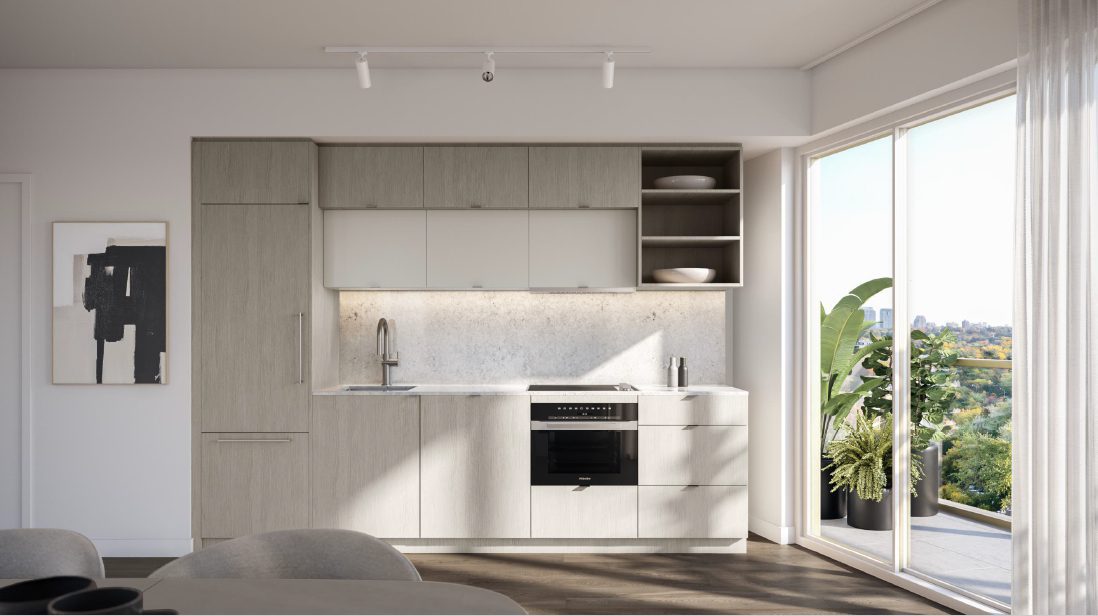
Park Road Amenities
Park Road will feature an amenity program of approximately 6,200 square feet of interior and 1,300 square feet of exterior spaces.
Park Road’s second-floor amenities combine its design-forward commitment with a collection of trusted fitness and wellness selections that include:
- Salt Wall and Meditation Lounge
- Eucalyptus Steam Room
- Infrared Sauna
- Yoga and Virtual Studio
- Wellness Lounge
- Fitness Studio
- Personal Training room
The rooftop’s multifunctional amenities will include:
- A Sunset Lounge
- Rooftop Terraces with BBQs
- A Chef’s Kitchen
- Private Dining Room and Lounge
About the Developer
Capital Developments is an established Toronto-based developer with a history of delivering on its promises.
Since it was founded over 15 years ago, Capital Developments has developed 2 million square feet in AAA transit-oriented locations. Currently, the developer has 1.5 million square feet under active construction. This includes a 62-storey luxury tower at 11 Yorkville and a 69-storey tower at 8 Elm.
Buying with TRB – Platinum & VIP Brokers
Building Amenities
Park Road will feature an amenity program of approximately 6,200 square feet of interior and 1,300 square feet of exterior spaces.
Park Road’s second-floor amenities combine its design-forward commitment with a collection of trusted fitness and wellness selections that include:
- Salt Wall and Meditation Lounge
- Eucalyptus Steam Room
- Infrared Sauna
- Yoga and Virtual Studio
- Wellness Lounge
- Fitness Studio
- Personal Training room
The rooftop’s multifunctional amenities will include:
- A Sunset Lounge
- Rooftop Terraces with BBQs
- A Chef’s Kitchen
- Private Dining Room and Lounge
Pre-Construction Buying in Toronto
Are you interested in buying at Park Road condos? Learn about pre-construction and how it can work for you by registering with Toronto Realty Boutique. We have the latest floor plans and pricing, getting you in BEFORE prices go up to other brokers and the general public. Simply fill out our form now – we’ll get in touch with details right away.

A Smart Real Estate Investment Starts Here
We make purchasing real estate educational and easy. Want to see for yourself?
