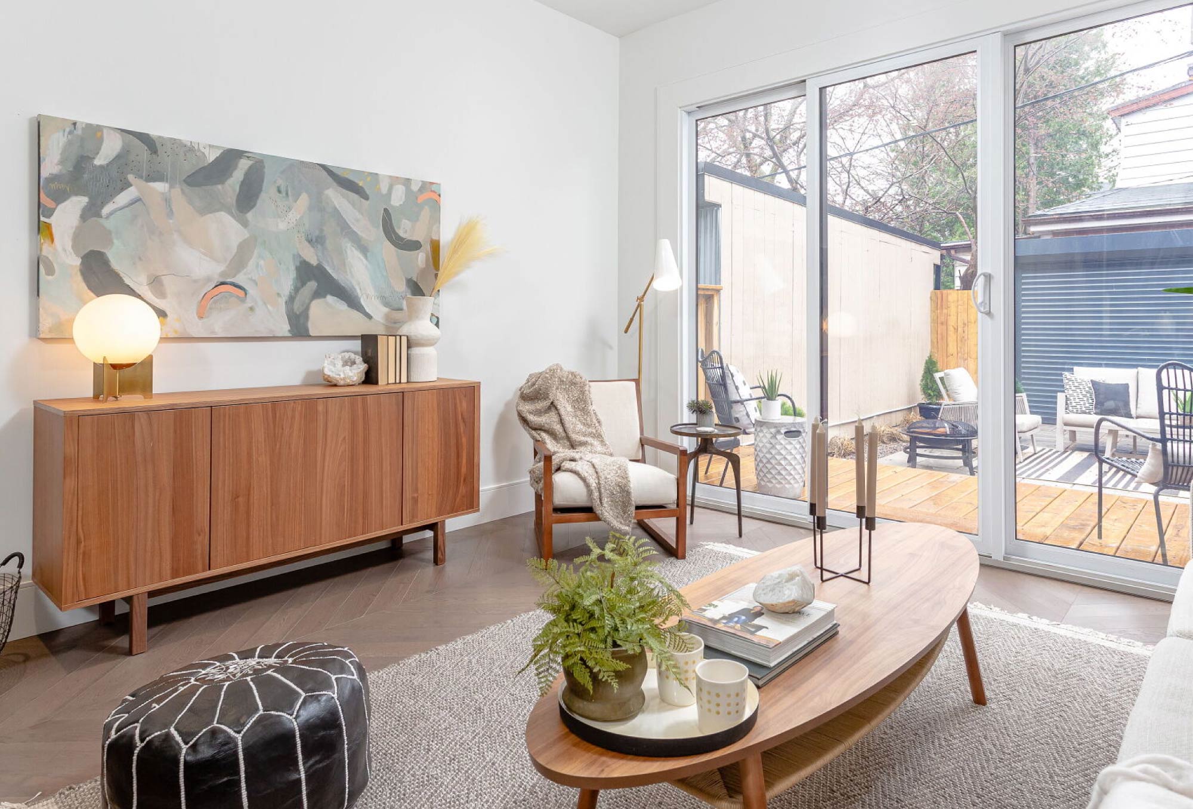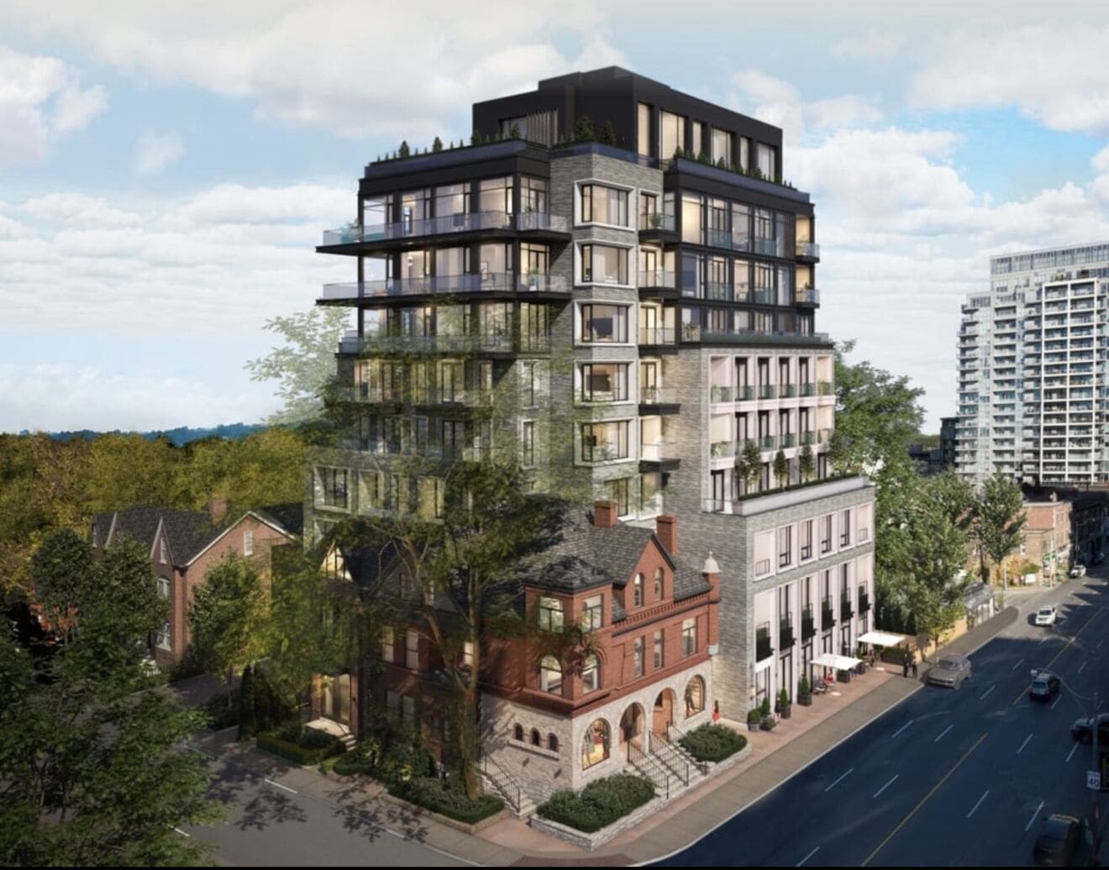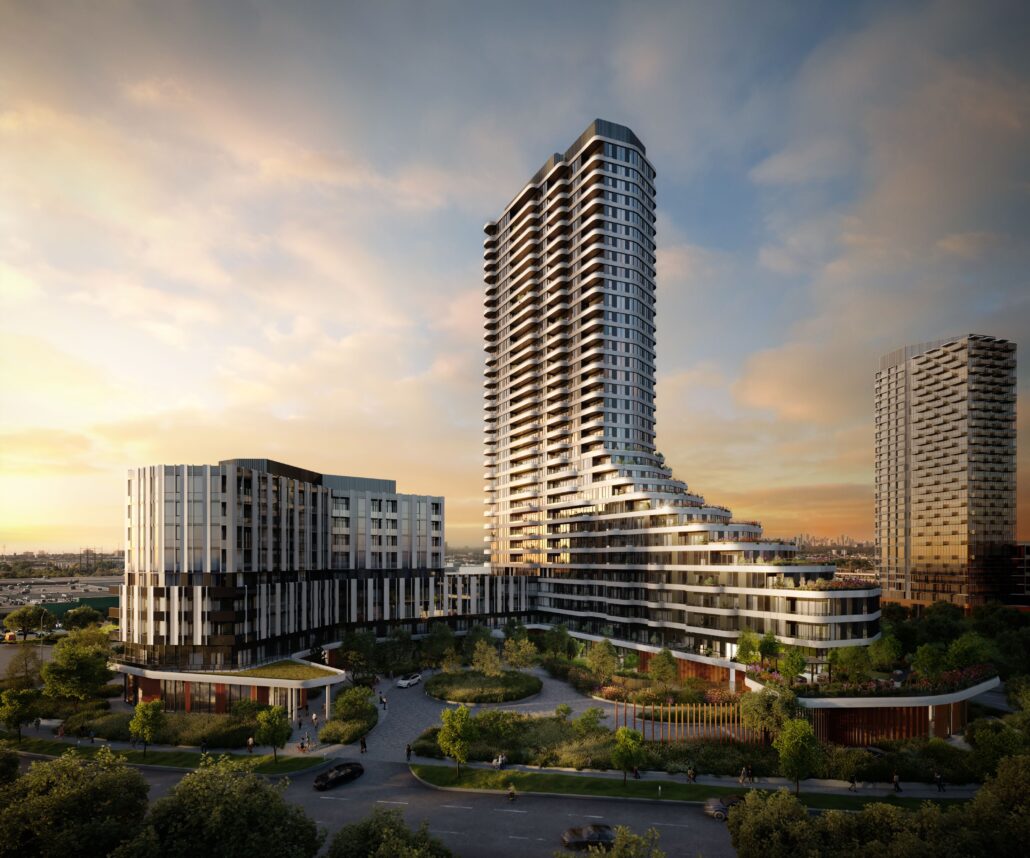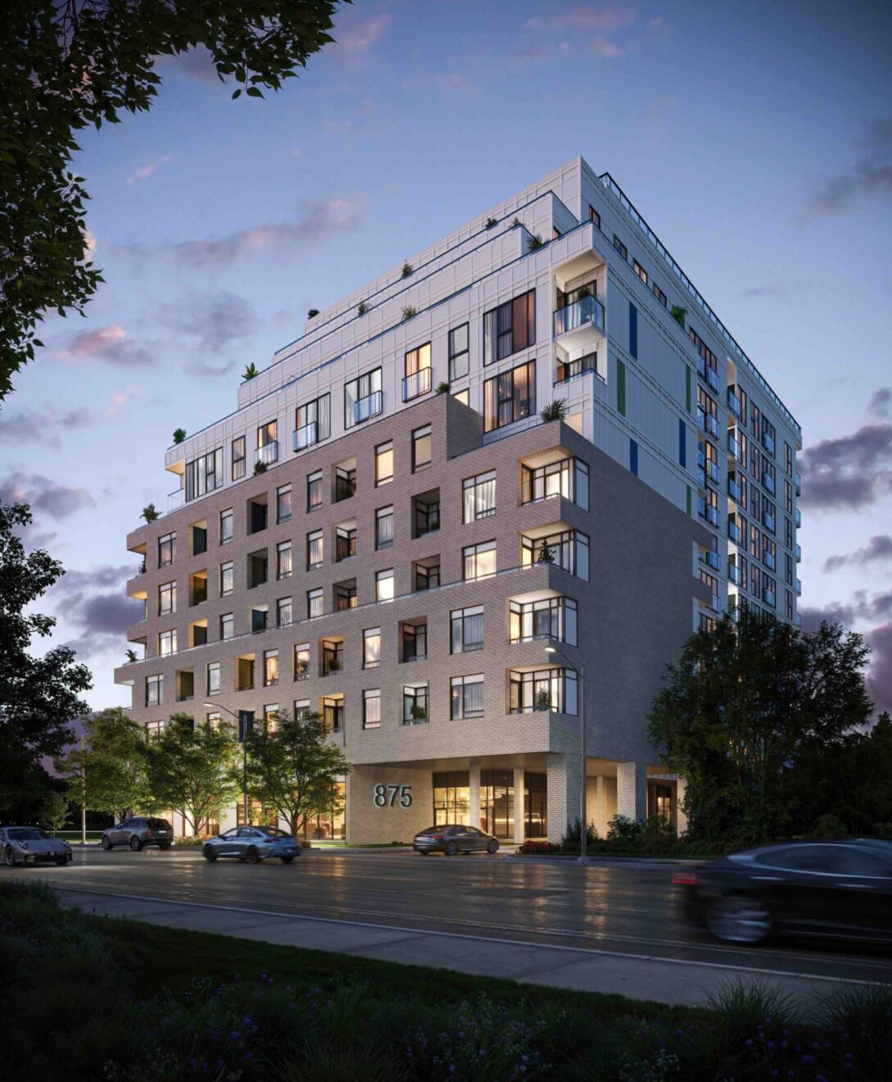Queen & Ashbridge Condos | Pricing & Floor Plans | Queen St E & Coxwell Ave

Property Details
Type:
Condo
Sales Status:
VIP Access with TRB Available Now
Development Status:
Under Construction
Completion Year:
November 2025
Developer:
Context & RioCan Living
Parking:
$85,000.00
Neighbourhood:
Queen St E & Coxwell Ave
Suite Sizes:
503 Sq.ft. to 1,843 Sq.ft.
Counts:
17 Storeys | 366 Suites
Locker:
$9,500.00
Property Description
QA Condos
Queen & Ashbridge Condos – Between the green boardwalks of The Beaches and the red bricks of Leslieville, beyond the shores of Ashbridge’s Bay and the skyscrapers of downtown, lies Queen & Ashbridge; a unique icon in the heart of Coastal Queen East.
Located in Toronto’s East End, Queen Ashbridge Condos will be the exciting first addition to the Queen Coxwell Revitalization project which is set to bring 750 new homes to the community once completed.
Located at Queen St E & Coxwell Ave, Queen Ashbridge places future residents just steps from the Queen St Streetcar, Woodbine Beach & Park, and some of Toronto’s best restaurants and shops. You will also be moments from the Downtown Core, the Gardiner Expressway, Subway Transit, Danforth GO Station and so much more that this incredible revitalization project will bring to the community.
VIP Access to this project is now available through Toronto Realty Boutique – easily submit your details through the form on this page and we’ll send you the current floor plans, pricing and project details directly to your inbox.
Queen & Ashbridge Condos – Neighbourhood & Location
Famous for its eateries and boutique shops, the conveniences and services of Leslieville have made this former industrial park into a great place to live and raise a family. Top brunch destinations, vegan restaurants, artisan espresso bars, farmers’ markets, vintage bowling alleys, and craft breweries can all be found within this unique community.
From its place on busy Queen Street East, Queen Ash Bridge Condos lies within close reach of Little India, The Beaches, and a local movie complex a block away which, in addition to nearby amenities like a Loblaws grocery store over on Leslie Street, culminating in a high level of convenience reflected in this location’s excellent walk score of 78.
Catering to families are this neighbourhood’s many schools like Duke of Connaught Junior and Senior Public School and Monarch Park Collegiate Institute.
Meanwhile, people of all ages will enjoy the many parks located in this waterfront area: Pumphouse Park, Ashbridges Bay (with skatepark), Greenwood Park, and Woodbine Beach Park, a sizeable east-end green space created on the former Greenwood Raceway.
The Queen streetcar passes by in front of the condo, allowing for downtown commutes in about half an hour. As well, subway riders will be able to quickly reach Line 2 using the Coxwell bus. Moreover, local drivers have easy access to the Don Valley Parkway and the Gardiner Expressway using Lake Shore Boulevard East.
There are a handful of suites that remain available so if you’re interested in seeing the current floor plans and pricing, simply register with TRB so we can send you the latest details.
Queen & Ashbridge Condos Suite Features & Finishes
GENERAL SUITE
- Solid core entry door with security view-hole.
- 9’ high ceilings with smooth plaster finish in most areas, not including bulkheads and dropped ceilings when required for mechanical purposes such as kitchen and bath exhausts and heating and cooling ducts.
- Choice of designer-selected laminate flooring in living/ dining areas, foyer, kitchen, and bedrooms, as per builder’s standard samples.
- Contemporary baseboards, door frames, and casings.
- Black metal door hardware.
- Wire shelving in all closets.
- Insulated double-glazed, aluminum windows.
- White painted drywall walls (except where tile occurs).
- One piece stacked brand name washer/dryer with exterior venting.
- Individually controlled heating and cooling.
- White “decora” switches and outlets.
- Ontario Building Code mandated emergency voice communications system, in-suite sprinkler fire protection system, smoke, heat and carbon monoxide detectors where applicable in each suite.
- Pre-wired outlets for television, telephone and/or internet connections in living room, bedroom(s) and den, as per plan
KITCHENS
- Designer selected two-tone cabinetry and contemporary hardware.
- Quartz kitchen countertop, from builder’s standard samples.
- Porcelain tile backsplash, from builder’s standard samples.
- Single bowl stainless steel under-mounted sink with single handle, single hole, black pull-down faucet.
- Surface-mounted, black track lighting fixture.
- Integrated European-style fridge, integrated dishwasher, separate stainless steel cooktop and stainless steel wall oven, stainless steel built-in microwave, and under-cabinet hood vent vented to the exterior.
BATHROOMS
- Custom-designed vanity with quartz countertop and backsplash and under-mount sink.
- Designer selected black framed mirror with integrated lighting.
- Black single hole faucet.
- Two-piece modern style white toilet.
- Units with 1 bathroom have a soaker tub with black tub filler, valve and showerhead.
- Units with 2 bathrooms have a shower with black framed glass fixed partition and a black valve and shower head in the ensuite and a soaker tub with black tub filler, valve and shower head in the second bath (all as per plan).
- Porcelain tile flooring and tub/shower surround.
- Black accessory package including towel bar and paper holder.
- Exhaust fan vented to the exterior.
Tech Highlights
Geothermal Energy
On-site highly efficient energy source, which utilizes a consistent ground temperature all year long for heating and cooling the building. By implementing this technology, we have an efficient, electric system with lowered consumption, and eliminate the use of fossil fuels to heat and cool the building.
Ground-Source Variable Refrigerant Flow (VRF) HVAC system
Low carbon, high efficiency – connected to the geothermal loop to distribute both heating and cooling year-round, maximizing the use of energy recovery throughout the building and minimizing the overall energy consumption. The system is highly controllable to more accurately maintain comfort conditions in the space and much quieter in operation which improves the acoustics.
In-Suite Energy Recovery Ventilation (ERV)
Fresh air is supplied directly to your suite from the outdoors. Your front door will be sealed from the hallways meaning you’ll have better acoustics, and no cooking smells from your neighbours. When you turn on your exhaust fan, the heat from the air is removed and reused elsewhere as required, providing a further reduction in energy use. By not relying on the common element for fresh air distribution, you only pay for what you use.
About RioCan
RioCan has accumulated a robust portfolio of income-producing properties with significant redevelopment potential that are strategically situated on or near existing or government-approved transit lines. We are focused on optimizing the value of our existing properties through redevelopment and intensification, diversifying our portfolio into residential real estate, and advancing our development pipeline to deliver value to our unitholders and tenants and meet the evolving needs of the communities we serve.
About Context
Context was formed in 1997 by Stephen Gross and Howard Cohen. Our company is focused on the development of mixed-use projects, condominiums, and affordable rental housing in Toronto’s central neighbourhoods. We are pioneers in downtown intensification with buildings based on quality design, sustainability, and innovative city planning.
Buying with TRB – Platinum & VIP Brokers
Pre-Construction Buying in Toronto
Are you interested in buying at Queen and Ashbridge condos? Learn about pre-construction and how it can work for you by registering with Toronto Realty Boutique. We have the latest floor plans and pricing, getting you in BEFORE prices go up to other brokers and the general public. Simply fill out our form now – we’ll get in touch with details right away.
Building Amenities
- The Bridge Lounge
Lobby & Mezzanine lounge spaces. - The Coast Club
5,000 Sq.ft Fitness Centre featuring strength, cardio and functional training zones, dedicated spin and yoga studios with spa like change rooms featuring steam saunas. - The Woodbine Co-working Lounge
- The Sky ClubRooftop party room and lounge with sprawling outdoor terrace featuring outdoor lounge, cooking and dining zones.
- 7 Dedicated Guest Suites
- Concierge
- Parcel Room
- Private Outdoor Rooftop Dog Run
- The Valley
Large courtyard featuring lush lawns, trees, planters and resident garden plots. The Valley is open to the South and situated on the third floor, maximizing sunlight and lake-facing views, creating a calming, private, secure environment.

A Smart Real Estate Investment Starts Here
We make purchasing real estate educational and easy. Want to see for yourself?




