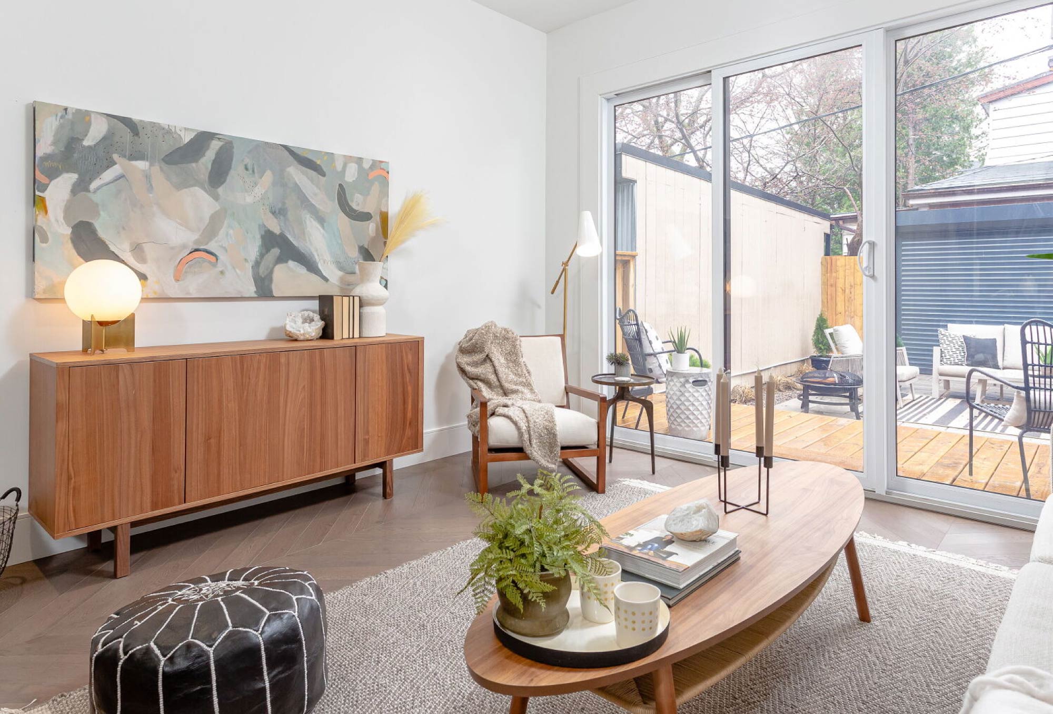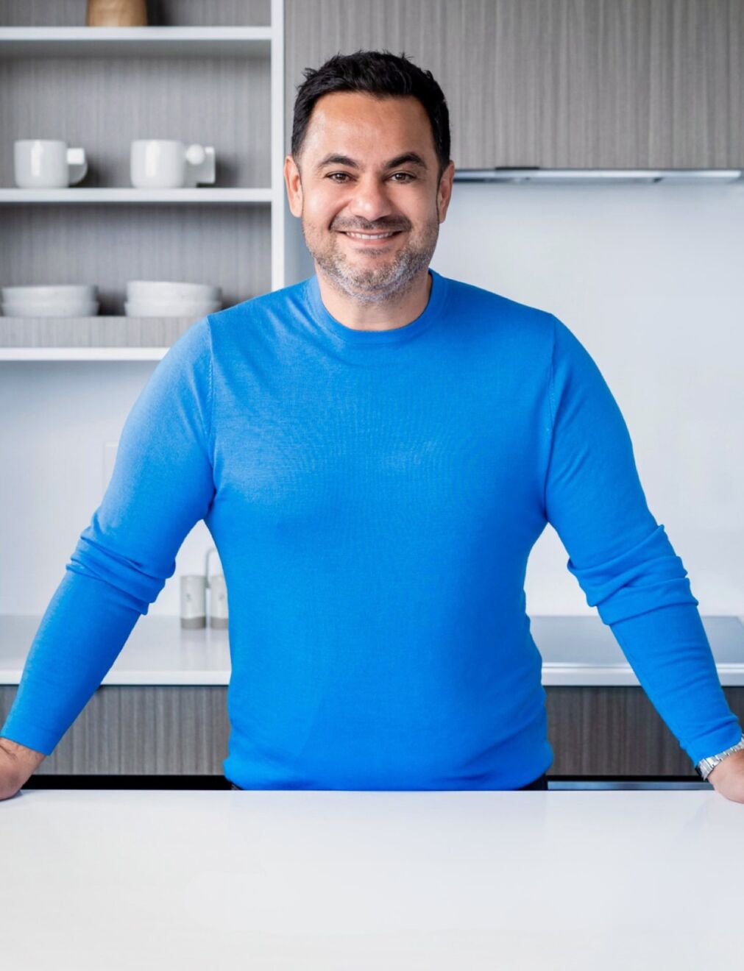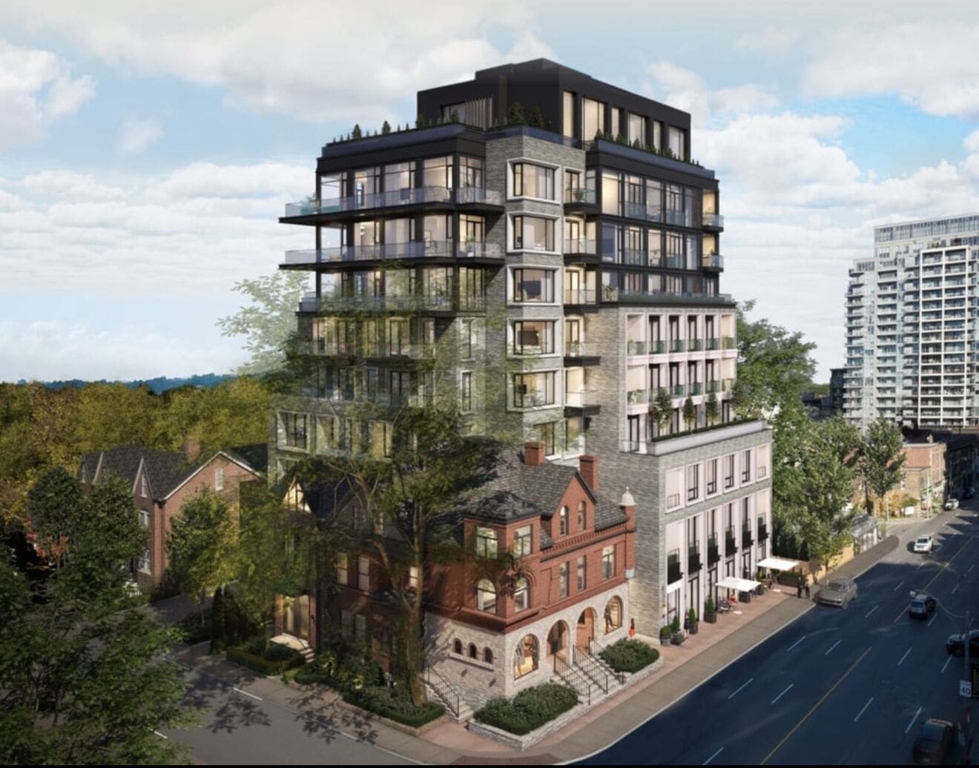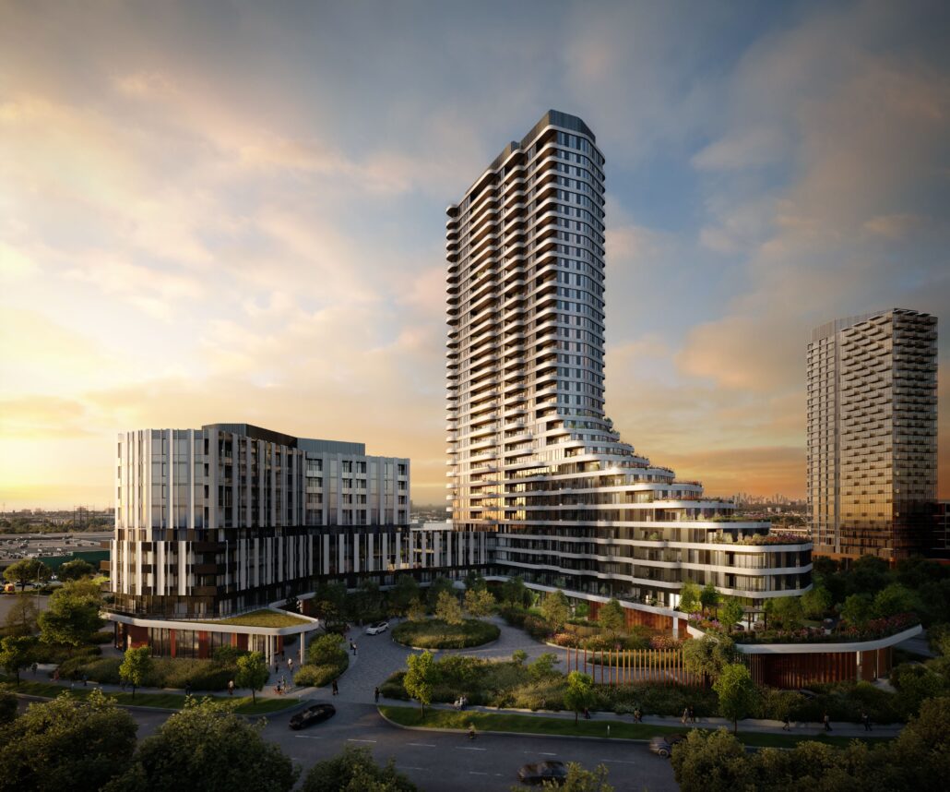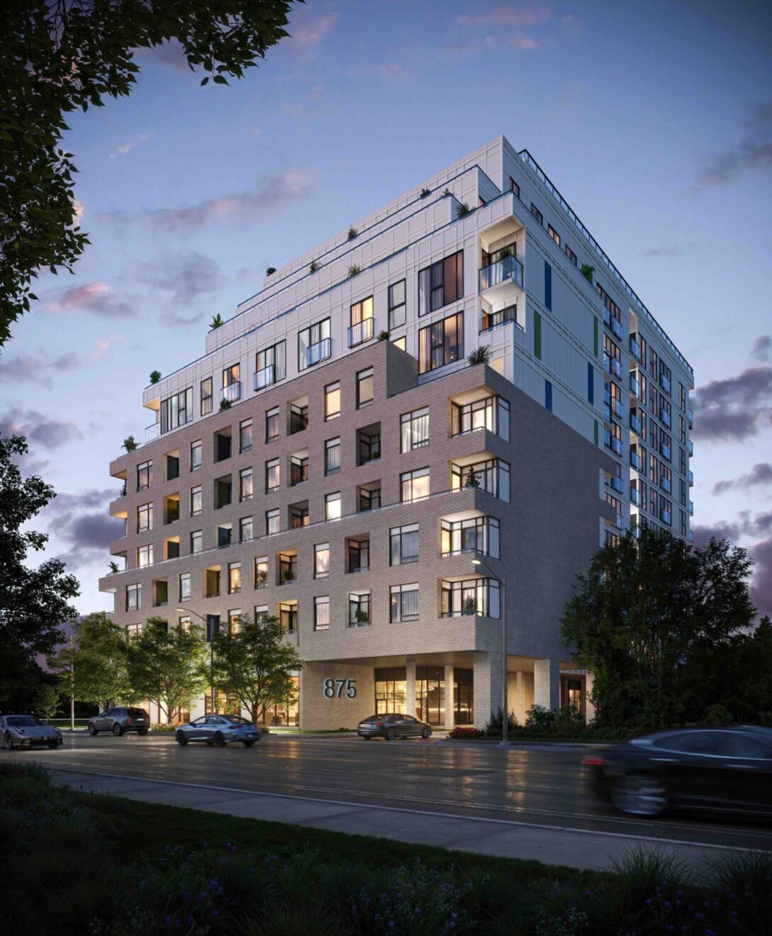SkyTower Condos | Pricing & Floor Plans | Waterfront Communities
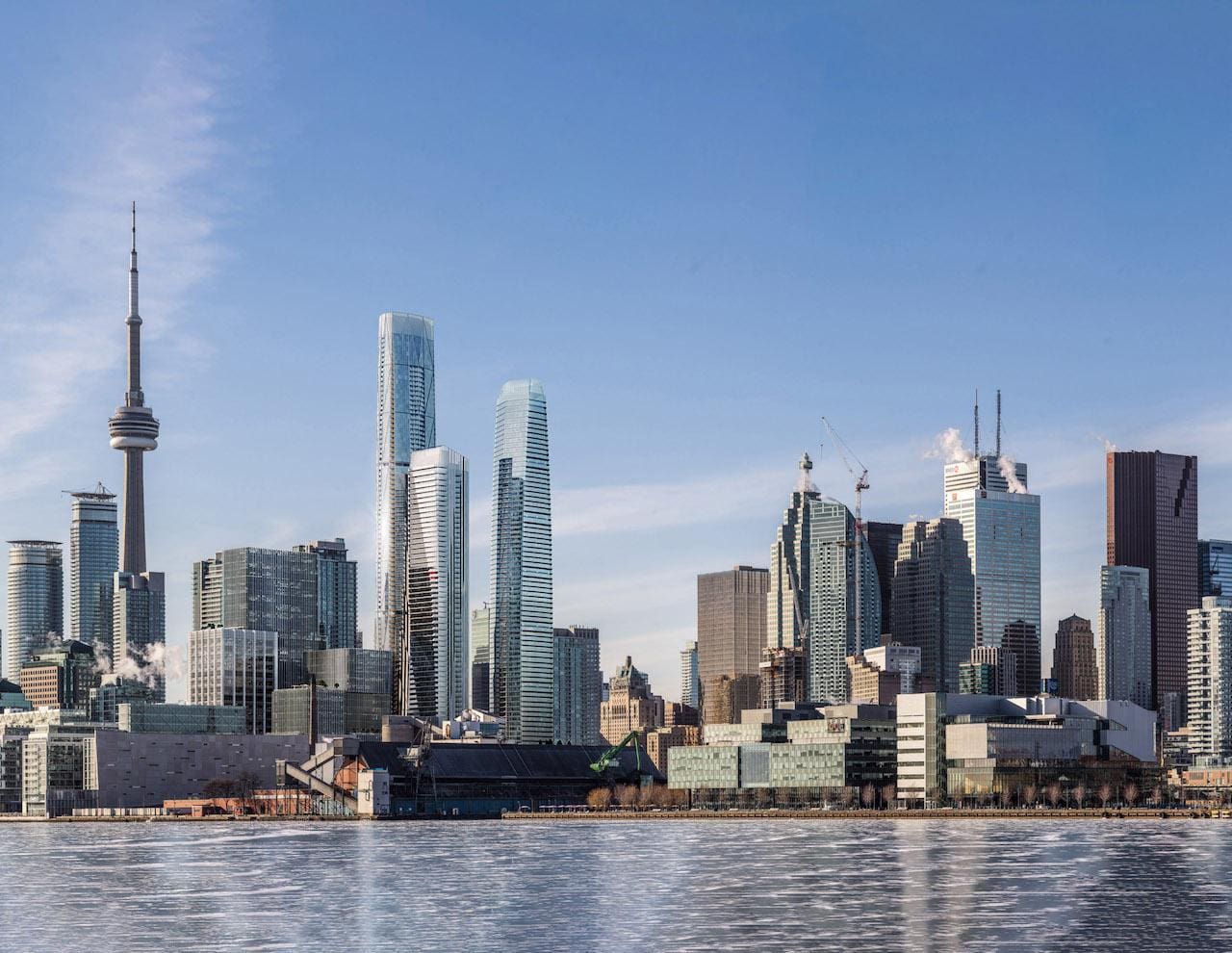
Property Details
Type:
Condominium
Sales Status:
VIP Access with TRB Available Now
Development Status:
Under Construction
Completion Year:
November 2024
Developer:
Pinnacle
Parking:
$100,000.00
Neighbourhood:
Waterfront Communities
Suite Sizes:
520 - 1035 sq ft
Counts:
95 Storeys | 835 Suites
Locker:
Available Upon Request
Property Description
SkyTower Condos | One Yonge Street
SkyTower Condos is a new landmark tower that looks to dominate the Toronto skyline from the foot of Canada’s most famous street. It offers a unique chance to live in one of the city’s tallest buildings.
SkyTower condos at Pinnacle One Yonge is a new mixed-use high-rise condominium development by Pinnacle International in Toronto. This pre-construction project is located at one Yonge St in the Toronto waterfront communities neighbourhood of South Core. The major intersections are Yonge Street and Queens Quay East.
SkyTower Condos will rise 95 storeys and offer 1 bedroom, 1 bedroom + den, 2 bedrooms, and 2 bedrooms + den layouts ranging in size from 520 sq.ft to 1,035 sq.ft. Besides having every amenity you can dream of, it will have direct access to the PATH.
VIP Access to this project is now available through Toronto Realty Boutique – easily submit your details through the form on this page and we’ll send you the current floor plans, pricing and project details directly to your inbox.
SkyTower Condos: Unparalleled Access
Perfect Transit Score – There is absolutely no need to own a vehicle when living at Sky Tower One Yonge Condos. Residents will have direct access to TTC bus routes right outside the front door and streetcar routes just minutes away. Union Station is a 9-minute walk away, offering connections to the Yonge-University Line, GO Transit bus and train services, VIA Rail and the UP Express. Young professionals can access Hospital Row in just 15 minutes and the financial district in just 25 minutes.
Walker’s Paradise – Residents of Sky Tower One Yonge Condos will be surrounded by plenty of lifestyle amenities that can all be accessed on foot, including restaurants, cafes, grocery stores, pharmacies, and banks. Front Street, King St W, and the Entertainment District are vibrant and exciting areas of the city located within walking distance and offers a wide variety of dining, shopping, clubs, bars, lounges, and entertainment options.
Investing in SkyTower Condos
East Bayfront – The redevelopment of over 55 acres of prime downtown real estate is set to change the face of Toronto’s lakefront. East Bayfront is set to bring more than 6,000 new residential units, more than 3 million square feet of commercial space, over 8,000 employment opportunities, expansive parks, green space, and a waterfront promenade. With the addition of the new Ontario Subway Line set to be built and run through the area, this all makes for an amazing investment opportunity for the residents of SkyTower One Yonge Condos.
Educational Institutions – With its central downtown location and proximity to transit options, post-secondary students who choose to call Sky Tower One Yonge Condos home will have a short commute to any of the downtown school campuses. George Brown – St. James Campus is 17 minutes away by streetcar, Ryerson University is can be accessed by subway in under 20 minutes, OCAD in just over 20 minutes by subway, and UofT in just under 30 minutes by subway.
About the Developer: Pinnacle International
Pinnacle International is a Canadian based development company that has been building luxury condos and master-planned communities for over 40 years. With over 12,000 residences already created in major cities like Toronto, Vancouver, and San Diego, and over 12,000 more in the works all over North America, their experience and expertise have helped them become one of the top and most trusted names in the industry.
SkyTower Condos Features & Finishes
GENERAL
• Smooth ceilings in all Prestige Condos 2
• Laminate flooring throughout, except bathrooms
• Frameless mirrored sliding closet doors, as per plan
• Glass sliding doors or swing doors to balcony, as per plan
KITCHEN
• Sleek kitchen cabinetry with custom-designed pull out pantry
• Quartz countertop with matching backsplash
• Under-cabinet lighting
• 24″ single drawer dishwasher to match cabinetry
• 24″ refrigerator with panelled doors to match cabinetry
• 24″ electric ceramic glass surface cooktop
• 24″ stainless steel built-in oven
• Stainless steel microwave
• Single stainless steel under-mount sink, single lever faucet, and pull-out sprayer
• Designer selected track lighting in Prestige Condos 2 kitchens
BATHROOMS
• Separate shower with glass doors as per plan.
• Shower enclosure with full-height porcelain wall tiles
• Quartz vanity countertops with under-mount sink
• Designer selected vanity cabinets with mirror
• Vanity sconce and pot light(s)
• Porcelain or ceramic tiles at tub or shower surround
• Coordinating faucets, showerhead and handheld fixtures
• Elegant porcelain or ceramic floor tiles in ensuites and bathrooms
• Exhaust fan in each Prestige Condos 2 bathroom
LAUNDRY ROOM
• White full size, front load, stacking laundry centre
• Ceramic tile or laminate flooring
Buying with TRB – Platinum & VIP Brokers
Pre-Construction Buying in Toronto
Are you interested in buying at Skytower condos? Learn about pre-construction and how it can work for you by registering with Toronto Realty Boutique. We have the latest floor plans and pricing, getting you in BEFORE prices go up to other brokers and the general public. Simply fill out our form now – we’ll get in touch with details right away.
Building Amenities
- Amenities
- Fully Equipped Fitness Centre
- Games Room
- Serene Yoga Room
- Indoor Kids Play Area
- Private Dining Room
- Study Room
- Designer Decorated Party Room with Kitchenette
- Outdoor Swimming Pool
- Hot Tub and Lounge Areas
- Outdoor Terrace with BBQ Areas

A Smart Real Estate Investment Starts Here
We make purchasing real estate educational and easy. Want to see for yourself?
