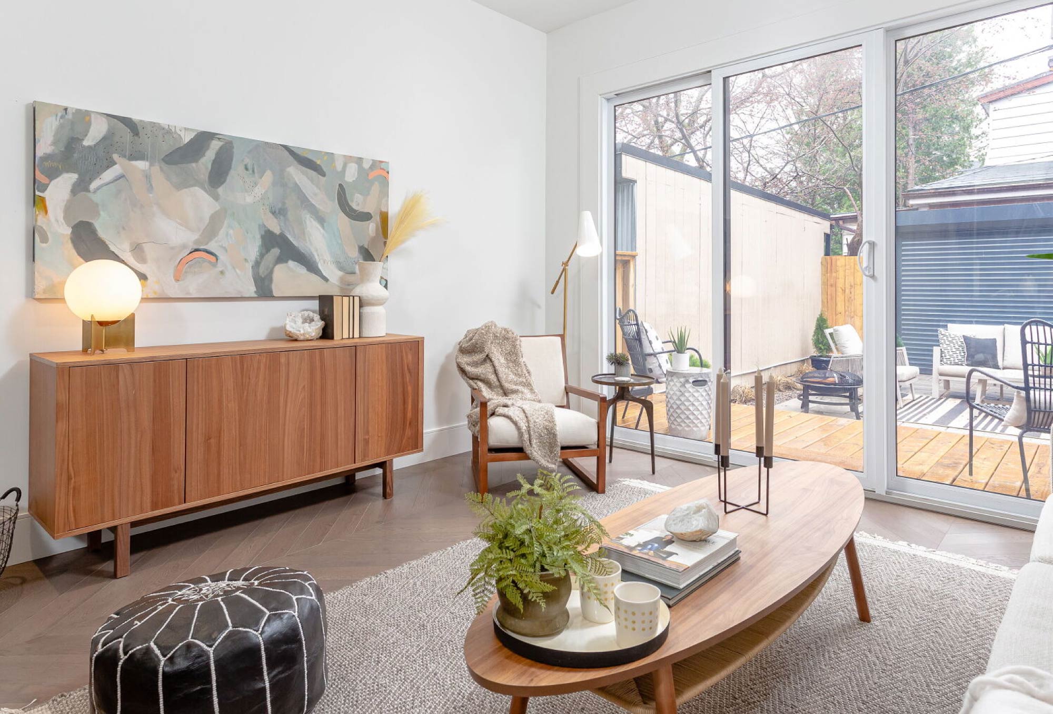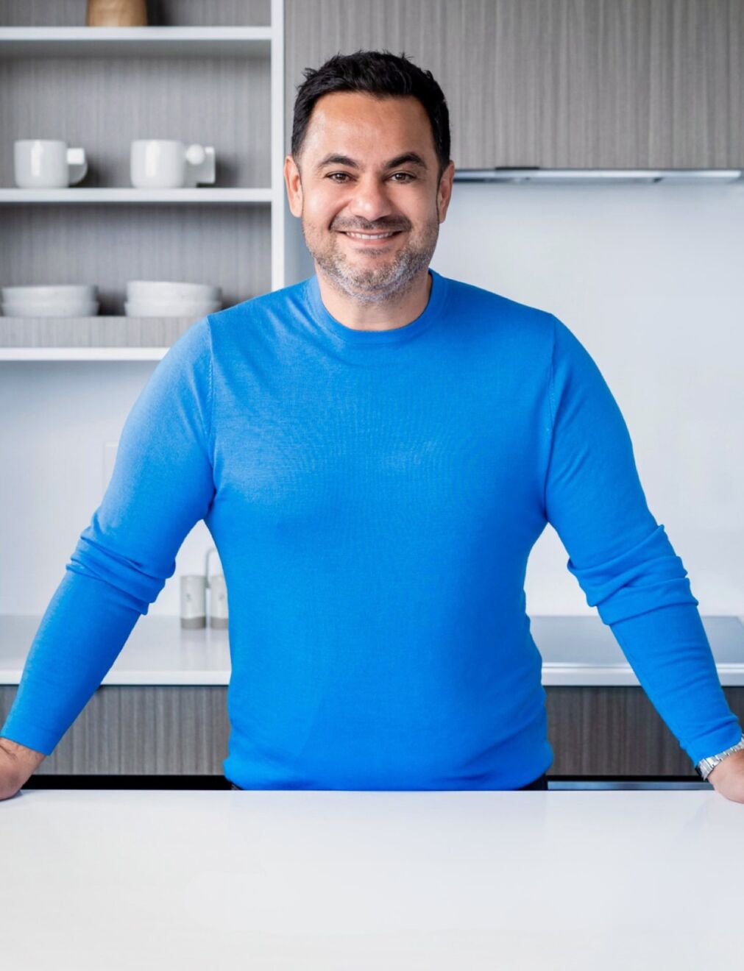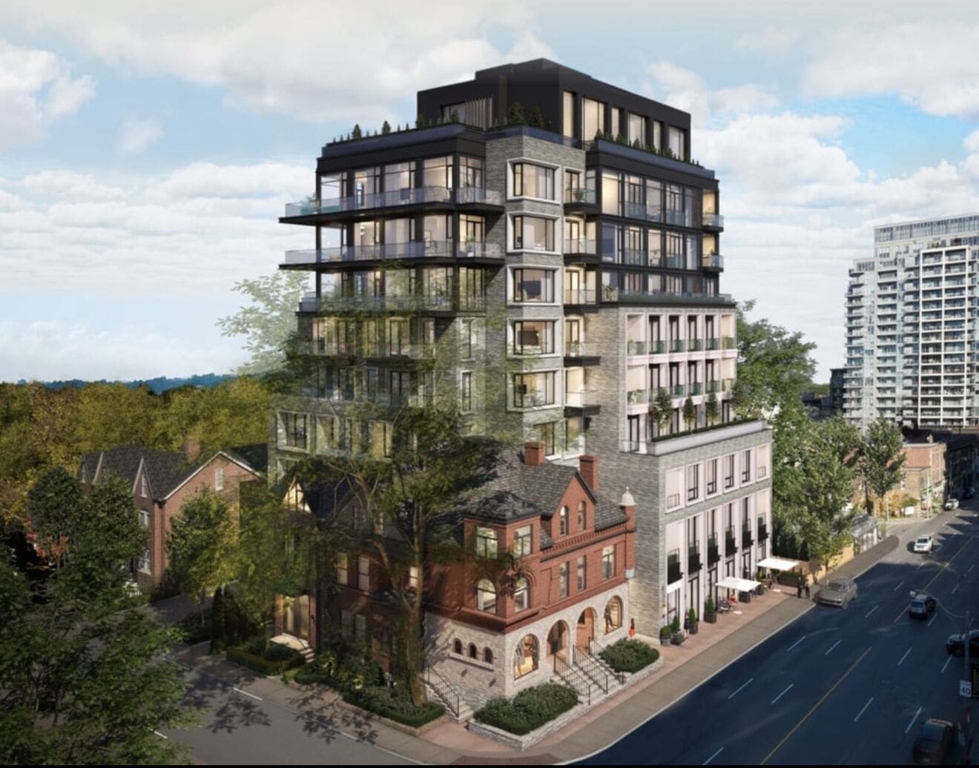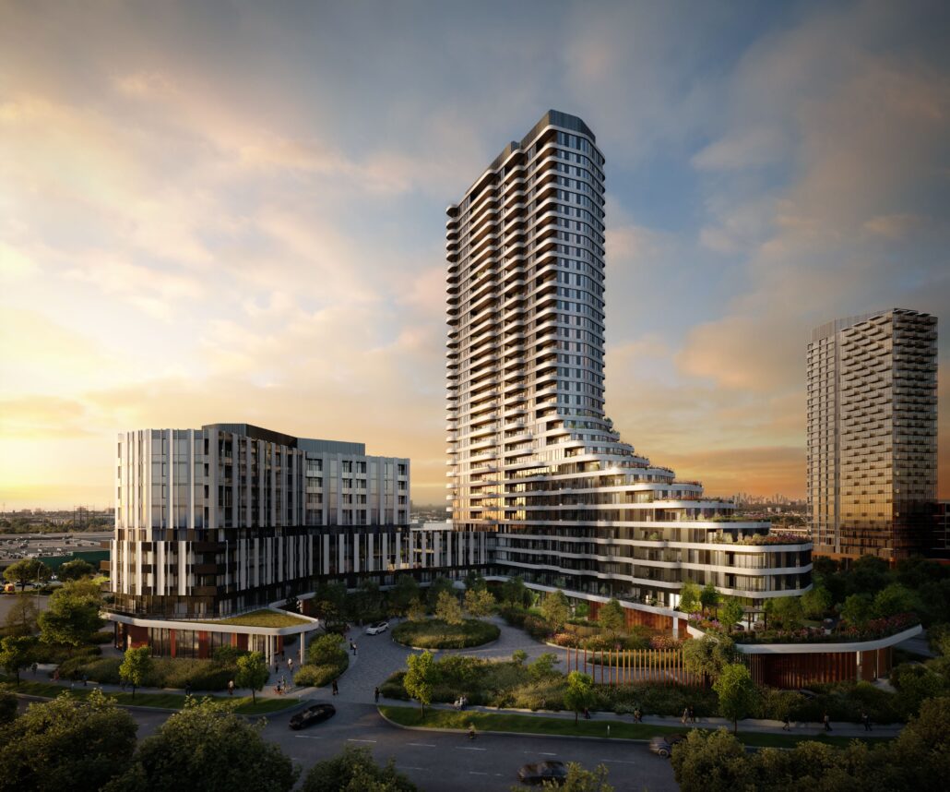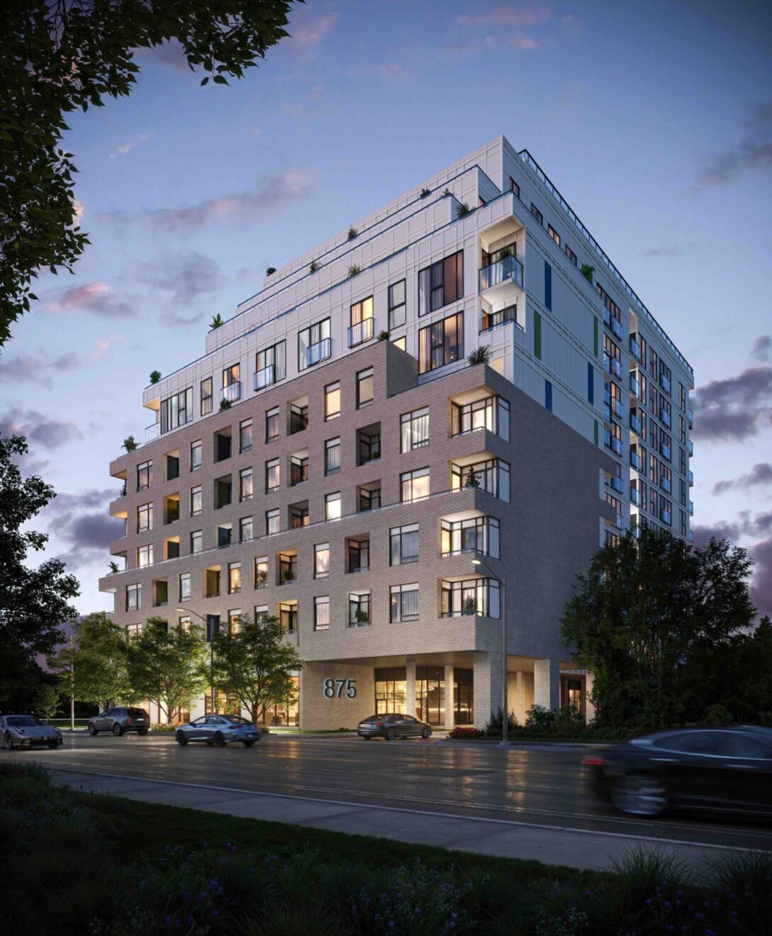The Dawes Condos | Pricing & Floor Plans | Danforth Village

Property Details
Type:
Condominium
Sales Status:
VIP Access with TRB Available Now
Development Status:
Pre-Construction
Completion Year:
2026
Developer:
Marlin Spring Developments
Parking:
$75,990
Neighbourhood:
Danforth Village
Suite Sizes:
367 - 1036 square feet
Counts:
38 Storeys | 378 Suites
Locker:
$7,990
Property Description
The Dawes Condos – Danforth Village
The Dawes Condos is a new building coming to the Danforth Village by Marlin Springs Developments. With one of the best and most sought-after locations in Toronto, the Dawes promises to bring a family vibe to condo living.
This residential community will feature two towers connected by a 6-storey podium totalling 631 residential units. The South Tower will sit 38 storeys high with 378 units, and the North Tower will be 24 storeys tall with 253 units. The project will also feature over 17,000 square feet of retail and office/commercial space. and over 11,000 square feet of Daycare space in the adjacent Heritage Building.
This established, tight-knit, and family-friendly neighbourhood is an amazing location to settle down and raise children. The area is home to great educational institutions, playgrounds, community centres, and playing fields. And for that extra peace of mind, state-of-the-art Michael Garron Hospital is also located nearby.
VIP Access to this project is now available through Toronto Realty Boutique – easily submit your details through the form on this page and we’ll send you the current floor plans, pricing and project details directly to your inbox.
The Dawes Condos – Connected to All Toronto Has to Offer
Boasting an extremely high Transit Score of 93/100, Dawes Condos is conveniently situated within one of the east end’s most commuter-friendly neighbourhoods. Several TTC services including bus, streetcar, and subway lines are all located within walking distance of home. The Danforth GO station is also located nearby, just a 7-minute walk away. Taking the subway into downtown Toronto will take less than half an hour.
- 600m from the Main Subway station
- 7 min walk to Main Street TTC Subway station
- 8 min walk to Danforth GO Station
- 13 min drive to the DVP
- 16 min drive to HWY 401
- 5 stops to the Future Danforth & Pape Ontario subway line
- 20 min ride to the Yonge & Bloor subway station
- 22 min Go Train ride to Union station
- 7 min drive to Greek Town
- 8 min drive to The Beaches
- 2 min walk to Danforth Village
- Less than a 10 minute walk to 5 area parks such as Dentonia Park, Taylor Creek Park, Maryland Park, Goodwood Park, and Coleman Park.
The Dawes Amenity Space
Over 27,000 square feet of indoor and outdoor amenity space is planned for floors 1,3,4,5 and 7, featuring
- Residents Lobby with 24 HR Concierge
- Parcel Rooms
- 2-storey Fitness Studio: weights, machines, spin, yoga, boxing
- Kids’Area: indoor and outdoor
- Indoor Dining
- Screening Room
- Social Lounge
- Co-working Space
- Games room
- Art/Maker Studio
- Meeting Room
- Library Lounge
- Pet Wash
- Outdoor Dining
- Outdoor BBQ
- Outdoor Lounge
About the Marlin Springs Developments
Marlin Spring Developments was established in 2014. Boutique mid-rise condos are the company’s area of expertise. To improve, expand and densify the communities they are constructed within, they have given each project a functional and sophisticated design. Adding finishing touches that improve quality of life while emphasizing energy efficiency and innovative architecture. With a variety of noteworthy projects in their portfolio, Marlin Spring is a competitive and dynamic developer who is emerging as a prominent leader in the GTA real estate market.
Buying with TRB – Platinum & VIP Brokers
Building Amenities
- Residents Lobby with 24 HR Concierge
- Parcel Rooms
- 2-storey Fitness Studio: weights, machines, spin, yoga, boxing
- Kids’Area: indoor and outdoor
- Indoor Dining
- Screening Room
- Social Lounge
- Co-working Space
- Games room
- Art/Maker Studio
- Meeting Room
- Library Lounge
- Pet Wash
- Outdoor Dining
- Outdoor BBQ
- Outdoor Lounge
Pre-Construction Buying in Toronto
Are you interested in buying at The Dawes condos? Learn about pre-construction and how it can work for you by registering with Toronto Realty Boutique. We have the latest floor plans and pricing, getting you in BEFORE prices go up to other brokers and the general public. Simply fill out our form now – we’ll get in touch with details right away.

A Smart Real Estate Investment Starts Here
We make purchasing real estate educational and easy. Want to see for yourself?
