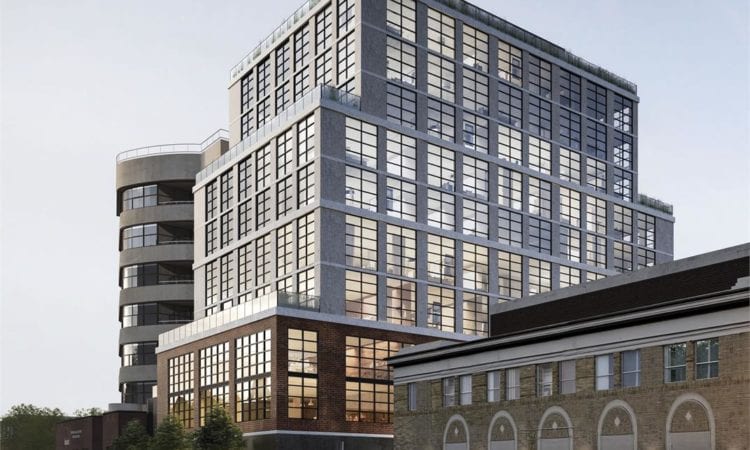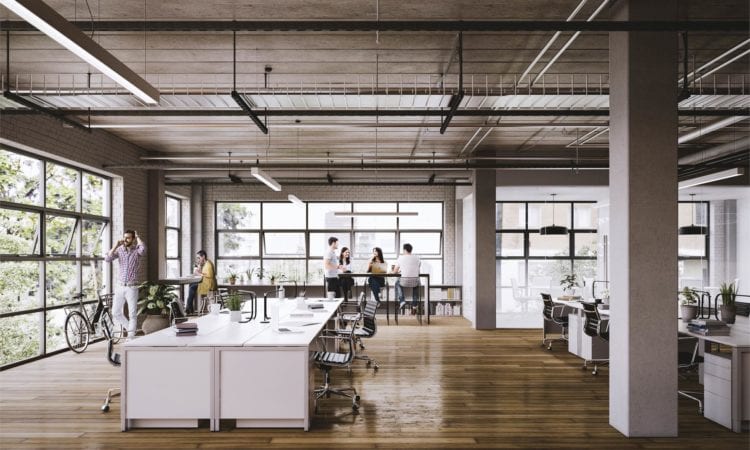Project Highlights
Warehouse Lofts Toronto
Introducing Warehouse Lofts – coming to 191 Parliament Street at Queen Street East by The Sher Corporation.
Consisting of 11 stories, this development will provide a rare opportunity to buy into such a unique project in the East-Downtown area. Offering a Manhattan-like product with high floor-to-ceiling windows, exposed brick, and exposed ductwork, this will be a very special opportunity that is rarely offered in the Toronto Pre-Construction Market.
Units will range in size from 961 sq. ft. to 1,674 sq. ft., and the building will house retail space featuring large warehouse-inspired windows located on the main level. There will be commercial space on levels 2 to 5 and residential Loft units will be located on levels 6 to 10, while the 11th floor will feature event space with a large terrace plus meeting space that will offer city views. The development will include a 2-level underground parking garage & bicycle storage.
Thanks to the unique commercial zoning, this exciting concept is a complete reimagining of urban live/workspace. Nothing else in the GTA comes close. Located in the top five levels of the heritage-inspired Parliament&Co. boutique mid-rise, it offers the raw, industrial aesthetic of a conversion loft with the modern technology and guaranteed quality of a brand-new build – truly the best of both worlds.
You can live there and run a creative business, tech firm, or other interesting startups out of your home – you’ll be joining an inspiring community of makers, thinkers, dreamers, and doers.
The building is unbeatable – and so is the location. Warehouse Lofts Toronto is located at the corner of Queen and Parliament in New Corktown, just east of downtown in one of the city’s fastest-growing arts and innovation hubs.
It’s an amazing place to live – the perfect mix of heritage homes and cutting-edge condos in an up-and-coming neighbourhood that’s poised for great things. Plus, if you operate a business out of your home, you’ll be surrounded by some pretty inspiring neighbours. The WE Global Learning Centre, SAS Canada, Coca-Cola, The Globe & Mail, Loyalty One, Scotiabank, George Brown College, Technicolor Creative Services, and Google’s new Sidewalk City are all in the neighbourhood, putting your small business in some very good company.
VIP Access to this project is now available through Toronto Realty Boutique – easily submit your details through the form on this page and we’ll send you the current floor plans, pricing and project details directly to your inbox.
Loft Features:
- Flexible 29 live/work lofts, 8 unique types
- Large warehouse windows with exposed spiral duct
- 10-foot ceilings
- Polished concrete floors
- 13-foot Italian galley kitchens with a movable island
- Spa-inspired bathrooms
- Sliding reclaimed wood doors and custom hardware
- Brick veneer on interior window walls
- Gas and water bibs provided on all terrace lofts
- Large terraces available with some lofts
- Industrial retractable window system with interior Juliet glass guard
Building Features:
- 11-storey loft building combining a multitude of uses, including live/work lofts covered under Tarion Warranty Corporation
- Convenient downtown location at Queen East and Parliament
- Retail provided at grade
- Open concept commercial lofts on levels 2-5
- Live/work lofts on levels 6-10
- Event space on level 11
- Contemporary lobby incorporating automated parcel delivery system utilizing a personalized digital app, LoftConnect
Why We Love Warehouse Lofts Toronto
Perfect Transit Score
Residents of Warehouse Lofts Toronto will be steps away from TTC streetcar and bus routes, allowing them to travel throughout the city seamlessly and into Union Station in just 15 minutes.
Walker’s Paradise
The area surrounding Warehouse Lofts Toronto gives residents access to plenty of lifestyle amenities including dining, shopping, and entertainment options. Daily errands can be completed on foot at nearby businesses.
Great Investment
East Bayfront, the Lower Don Lands, and Regent Park are all nearby neighbourhoods surrounding Warehouse Lofts Toronto that are seeing exponential growth, revitalization, and developments, making for an amazing opportunity for real estate investors.
Educational Institutions
Postsecondary students looking for off-campus housing for the school term will find Warehouse Lofts Toronto conveniently close to George Brown College St. James campus and Ryerson University.
Motorist Friendly
The Don Valley Parkway and the Gardiner Expressway are located conveniently close to Warehouse Lofts Toronto allowing motorists seamless travel throughout the downtown core, the city, and beyond.
Building Details
This beautiful building only looks old. After all, it’s inspired by the historic structures that surround it, including the century-old We Charity Global Learning Centre nearby. At Warehouse Lofts Toronto, everything from the walls to the elevators to the digital operating system is brand new and state-of-the-art.
Big, bold spaces offer all the character of a traditional warehouse conversion with none of the drawbacks. Like soaring 10-foot ceilings – paired with a modern VRF heating & cooling system that will keep you comfortable all year round.
Each loft features massive warehouse-style windows that let in lots of natural light – and when the windows retract completely, they reveal a clean chic modern interior Juliet guard, turning your indoor space into an airy outdoor haven.
Plus, lofts on levels 6 and 8 offer large expansive terraces, with stunning skyline and green views, a rare find in any building in the city.
The three industrial-style elevators have an industrial heritage vibe; they’re high-speed and fully connected to the digital infrastructure of the building. So when you leave your loft or arrive at the garage, they sense you and show up automatically – no waiting. And they’re just one of the features in a building that’s designed to respond to you. Holy Batman!
And because Warehouse Lofts Toronto is a new build, your loft also comes with something else you’d never get with a building conversion: a Tarion warranty.
It really is the best of both worlds: inspired by history, powered by innovation.
Living in Corktown
Corktown, located east of Old Town Toronto and just north of the Distillery District and the proposed West Don Lands project, is beginning to attract a crowd of young professionals who are keen on the central location and the somewhat more affordable living in Corktown element.
Neighbourhood Details

Buying with TRB – Platinum & VIP Brokers
Pre-Construction Buying in Toronto
Are you interested in buying at Warehouse Lofts? Learn about pre-construction and how it can work for you by registering with Toronto Realty Boutique. We have the latest floor plans and pricing, getting you in BEFORE prices go up to other brokers and the general public. Simply fill out our form now – we’ll get in touch with details right away.






