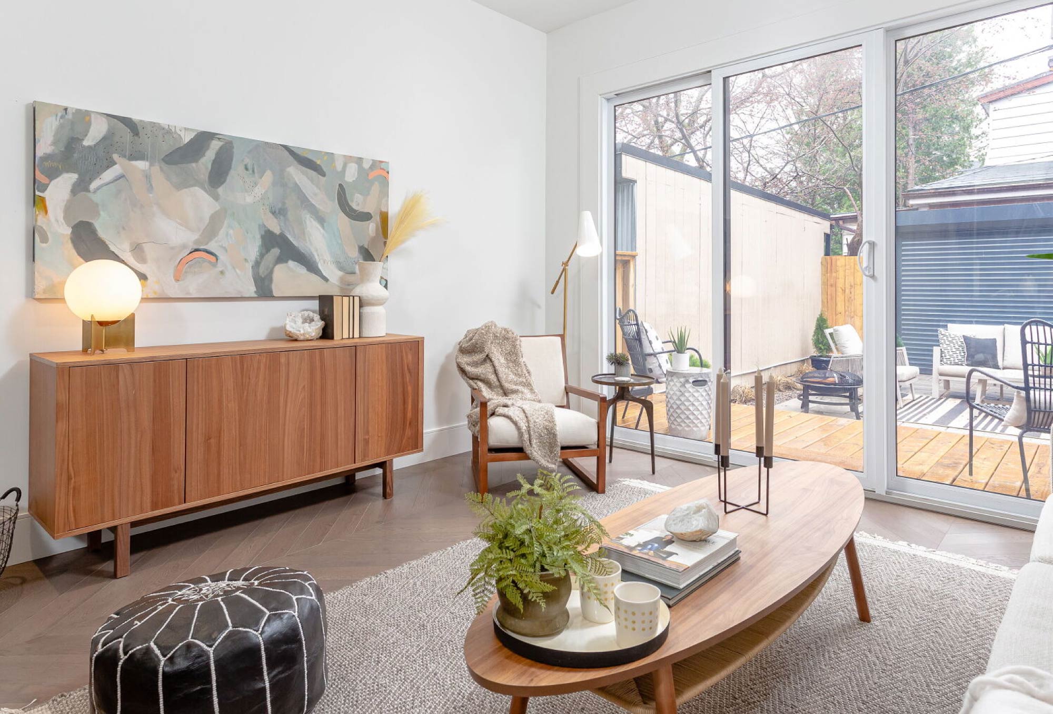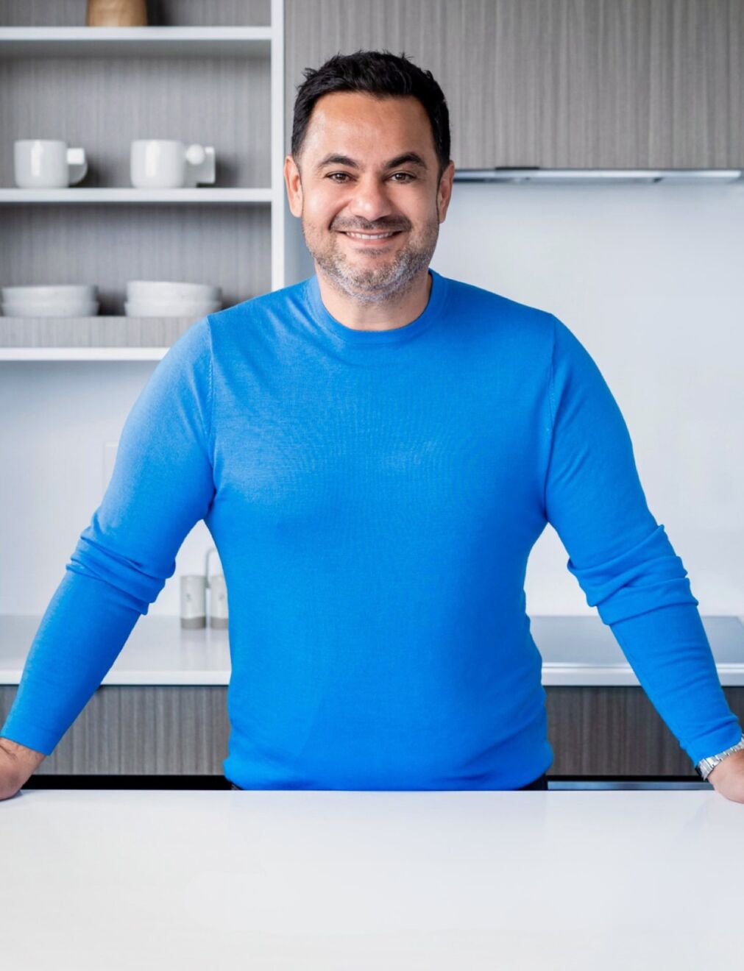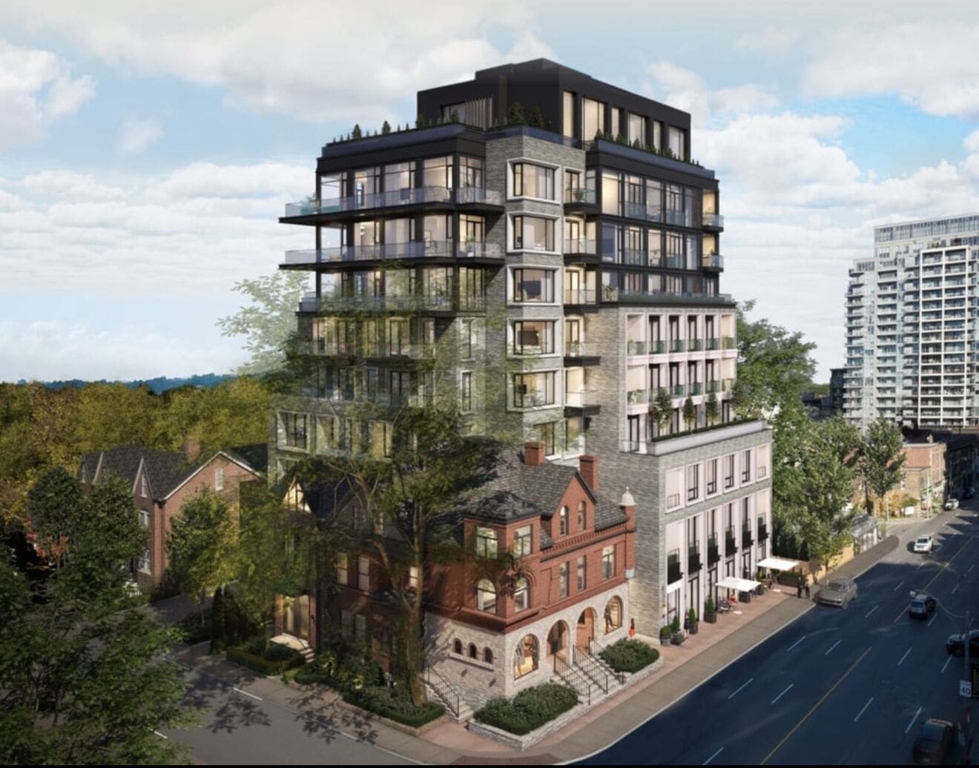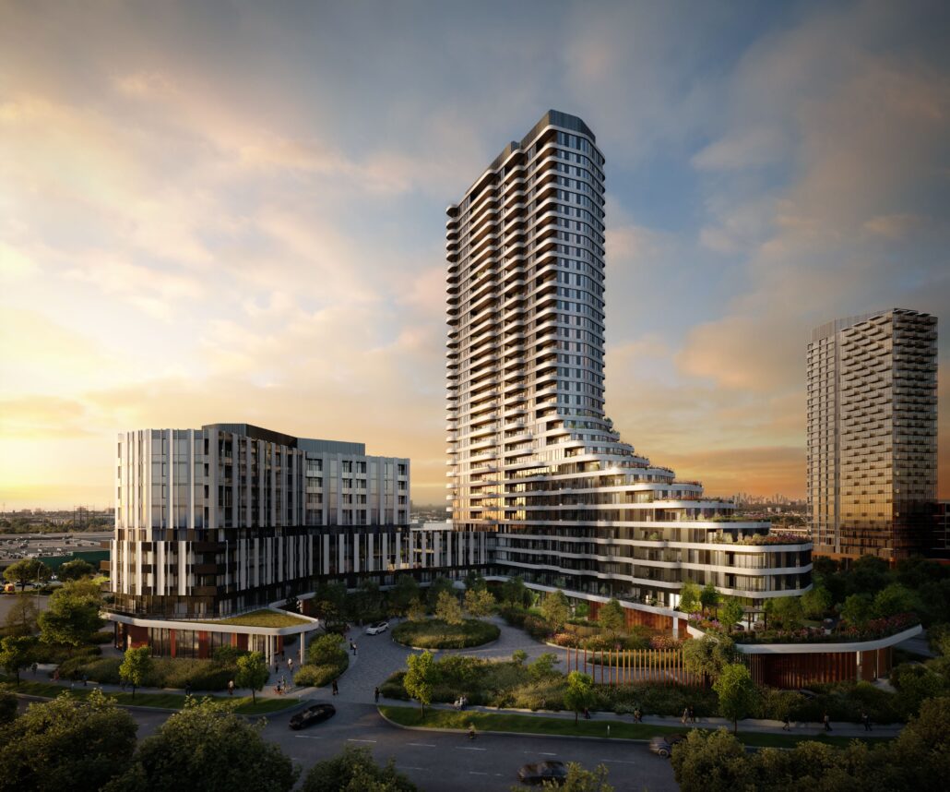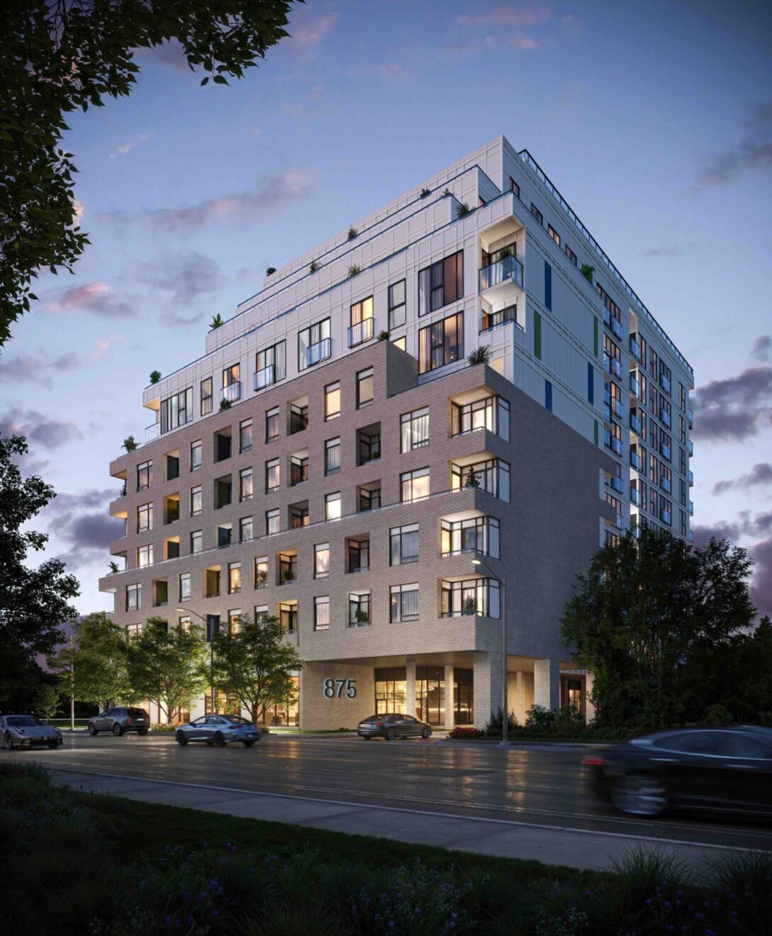Westbend Residences | Pricing & Floor Plans | High Park

Property Details
Type:
Condominium
Sales Status:
VIP Access with TRB Available Now
Development Status:
Under Construction
Completion Year:
Spring 2025
Developer:
Mattamy Homes
Parking:
$75,000
Neighbourhood:
High Park
Suite Sizes:
427 sq. ft. to 1122 sq. ft.
Counts:
12 Storeys | 174 Suites
Locker:
$6,500
Property Description
Westbend Residences
Welcome to Westbend Residences. Conveniently located between The Junction and Roncy, and just steps from High Park, Westbend is a boutique condominium in an eclectic urban neighbourhood. Its Bloor Street location, various transit connections, proximity to nature, and enviously unique community setting create a very sought-after living experience. Offering a great mix of suites and inspired amenities, it answers all the needs and wants of city dwellers.
An engaging introduction to a one-of-a-kind neighbourhood, Westbend is unique in its place. Designed to complement the community where it rises, its crisp architecture is modern yet timeless. Dressed in bricks and moody metal. And a distinctive flash of copper, the building imbibes its eclectic surroundings. An elegant composition of clean lines and warm materiality, its form maximizes breathtaking views of Lake Ontario, High Park and the city skyline. With every detail considered, Westbend is a thoughtful architectural response.
VIP Access to this project is now available through Toronto Realty Boutique – easily submit your details through the form on this page and we’ll send you the current floor plans, pricing and project details directly to your inbox.
Top Reasons to Buy at Westbend Residences
A Trusted Builder
Mattamy Homes is the largest privately owned homebuilder in North America and Canada’s largest new home construction and development firm with over 40 years of industry-leading experience. Mattamy Urban is rising to new heights. Within 5 years, Mattamy’s multi-family units will match the number of single-family units.
Live Steps from High Park
High Park is at your doorstep when you live at Westbend Residences – an incredibly rare opportunity, in high demand. Toronto’s largest public park offers numerous hiking trails, sports facilities, diverse vegetation, a beautiful lakefront, a dog park, playgrounds, and even a zoo!
Incredible Connectivity
Streetcar connections at your doorstep
Steps to Keele Subway Station
5-min walk to Dundas W Subway Station
9-min walk to the UP Express Station
9-min walk to the Bloor GO Station
9-min drive to the Gardiner Expressway
15-min transit to Union Station
15-min transit to Pearson Airport
Toronto’s Most Vibrant & Desirable Communities
Westbend sits in a culturally vibrant neighbourhood. Steps from High Park, surrounded by trendy stores, museums like MOCA, cozy cafes, and a variety of great restaurants, the opportunities are endless. Given its great location, bordering both Roncy and The Junction, the area is rich with things to experience.
Westbend Residences Features & Finishes
Standard Suite Finishes Include:
- Balconies/terraces*
- Sliding doors with screens* or swing doors* to outside balcony or terrace*
- Double-glazed argon-filled windows with screens on operable windows
- Individually controlled in-suite HVAC system.
- Custom-designed solid core suite entry door with contemporary hardware
- 6’ 8” interior swing doors with contemporary hardware.
- Solid sliders at foyer closet as per plan
- Ceiling height of approximately 9’ on floors 3, & 5-12, ceiling height of approximately 10’ on floors 2 and 4*, and ceiling heights of approximately 12’ on the ground level suites (excluding bulkheads, as per plan)
- Smooth-painted ceilings throughout
- White paint throughout the entire suite
- All trim and doors painted white
- Single plank laminate flooring in foyer/entry, hallways, living/dining areas, bedroom(s), den, and kitchen as per plan
- Contemporary 4” baseboards with coordinating door casing
- Closets include plastic-coated wire shelving
- White Decora-style receptacles and switches
- In-suite fire sprinkler system*
- Hose bib provided on all terrace suites*
- For Standard Selections Purchasers to choose from one of two Vendor selected standard colour packages as shown in the Design Studio at the time of the Design appointment
Laundry:
- In-suite laundry facilities include stacked front-loading washer and dryer
- Vendor’s pre-selected white floor tile in finished laundry area
Electrical:
- Individual 100amp service panel within suite
- Rogers to provide Internet Services on a bulk billing basis not included in monthly common expenses
- Pre-wired for Cat6a outlet at one location
- Ceiling light fixtures in foyer, hallway(s), kitchen, bedroom(s), den and walk-in closet*
- Capped ceiling outlet(s) in dining area*
- All balconies or terraces include electrical outlet(s)*
- All appliances connected and ready to use
Kitchen:
- Designer selected kitchen cabinetry and quartz countertop with square edge
- Single stainless steel under mounted sink
- Polished chrome, single lever, pull out kitchen faucet
- Ceramic tile kitchen backsplash
- LED track light fixture with adjustable light heads
- 24” stainless steel appliance packages, including: refrigerator, dishwasher, slide-in range, and integrated hood fan insert
Bathroom:
- Designer-selected cabinetry and quartz countertop with square edge
- Frameless vanity mirror with light above
- 12” x 24” floor tile
- 5’ bathtub* complete with full-height wall tile or frameless glass shower enclosure with full-height wall tile and floor tile, as per plan
- Chrome bathroom fixtures
- Exterior vented exhaust fan in all bathrooms
- Privacy lock on all bathroom doors
- Water-efficient toilets, showerheads, and faucets
Bedrooms:
- Bedroom entry door(s) feature contemporary-styled interior swing door(s) with lever handles* or sliding door(s)* and bedroom closet swing door(s) or sliders*
- Side-by-side bedrooms have sound-insulated walls
- Ceiling light in bedroom area(s) and walk-in closet(s)*
Additional Features:
- ONE (1) Smart Thermostat will be provided per suite on the main heat pump/fan coil or equivalent model and ONE (1) Smart thermostat for a secondary fan coil unit or equivalent model*
- Individual hydro and water suite consumption metering
- Protected under Tarion Warranty Corporation (formerly The Ontario New Home Warranty Program)
- 1Valet Smart Entry System and 1Valet Resident App with smart home technology and smart suite entry door lock
About Mattamy Homes
Mattamy Homes is the largest privately owned homebuilder in North America, and Canada’s largest new home construction and development firm with over 40 years of industry-leading experience. Mattamy Urban is rising to new heights. Within 5 years, Mattamy’s multi-family units will match the number of single-family units in our portfolio.
Buying with TRB – Platinum & VIP Brokers
Building Amenities
Interior Amenities:
- Lobby with Concierge
- Co-working Lounge
- Social Lounge
- Fitness Centre with Yoga Studio
- Rooftop Social Lounge
- Rooftop Entertainment Lounge
- Media Room
- Pet Spa
Outdoor Amenities:
- Rooftop Terrace with Fireside Lounge, Dining Space and BBQs
- Community Games Area
- Meditation Deck
Neighbourhood Details
Westbend sits amid abundance. Just steps from High Park, there’s a soothing escape right at your doorstep. And so are excitement and adventure. A stone’s throw from numerous transit options, TTC, GO, and UP Express, the city and beyond are yours to explore. Surrounded by trendy indie stores, cozy cafes, and perfectly fabulous restaurants serving everything from khao soi to tacos, rich experiences are a mainstay of this vibrant and culturally textured neighbourhood. These infinite lifestyle options, the glorious contradictions of energy and tranquillity living side by side allow for a life where special moments are commonplace.
Pre-Construction Buying in Toronto
Are you interested in buying at Westbend Residences? Learn about pre-construction and how it can work for you by registering with Toronto Realty Boutique. We have the latest floor plans and pricing, getting you in BEFORE prices go up to other brokers and the general public. Simply fill out our form now – we’ll get in touch with details right away.

A Smart Real Estate Investment Starts Here
We make purchasing real estate educational and easy. Want to see for yourself?
