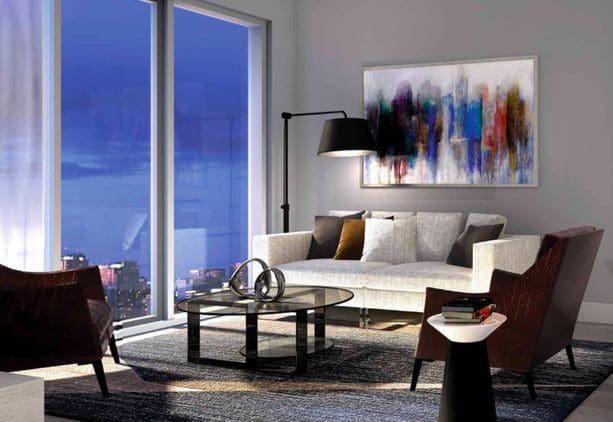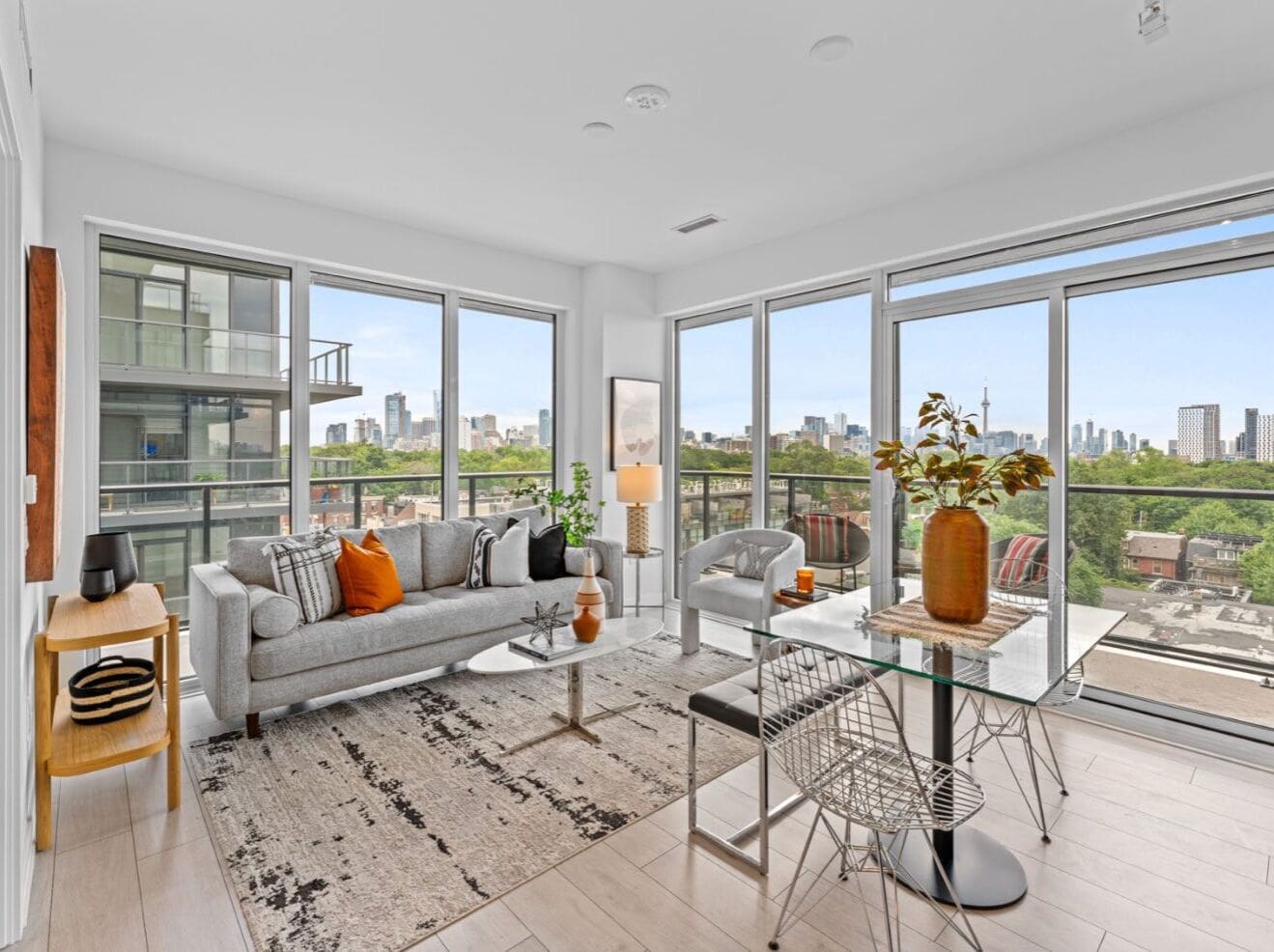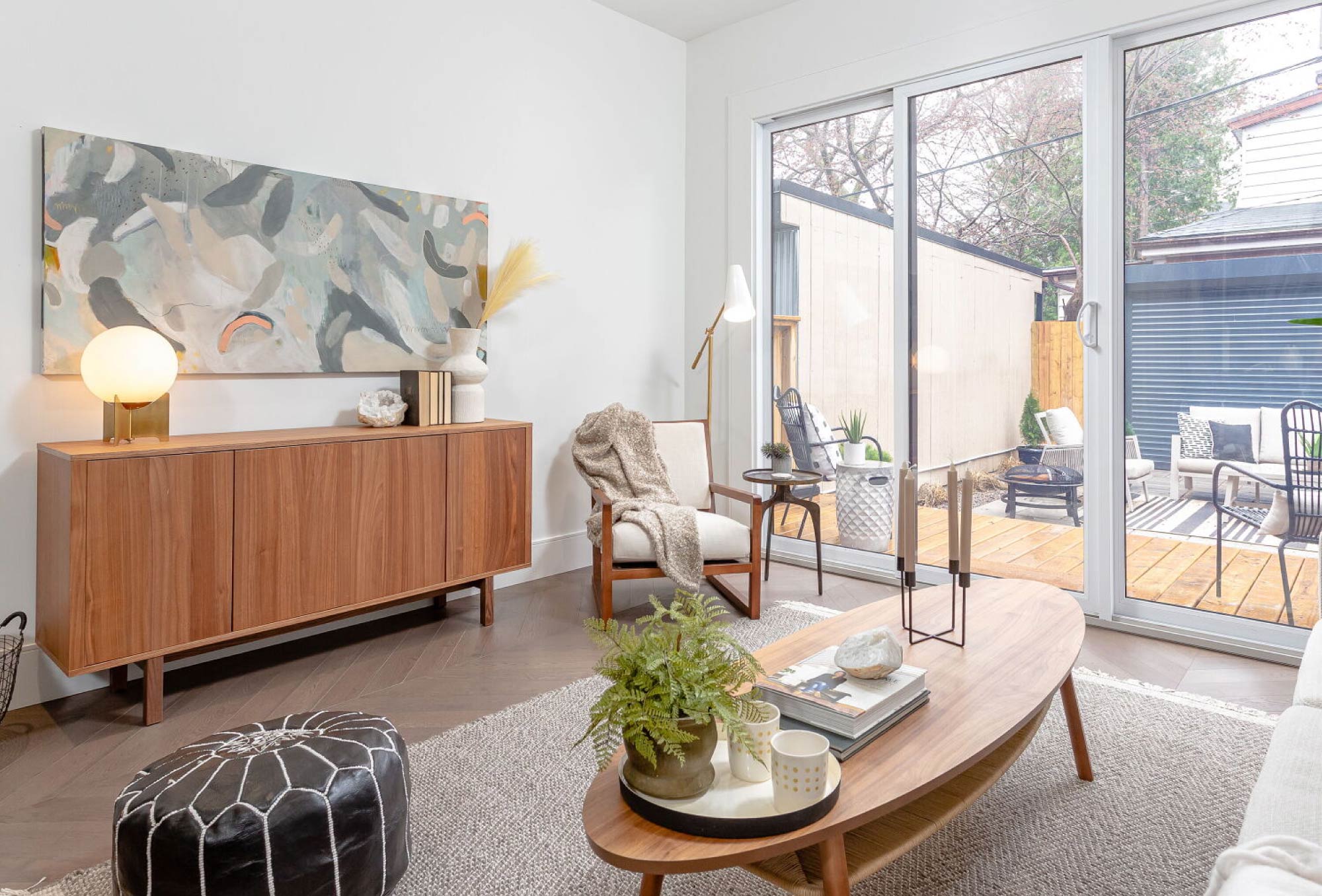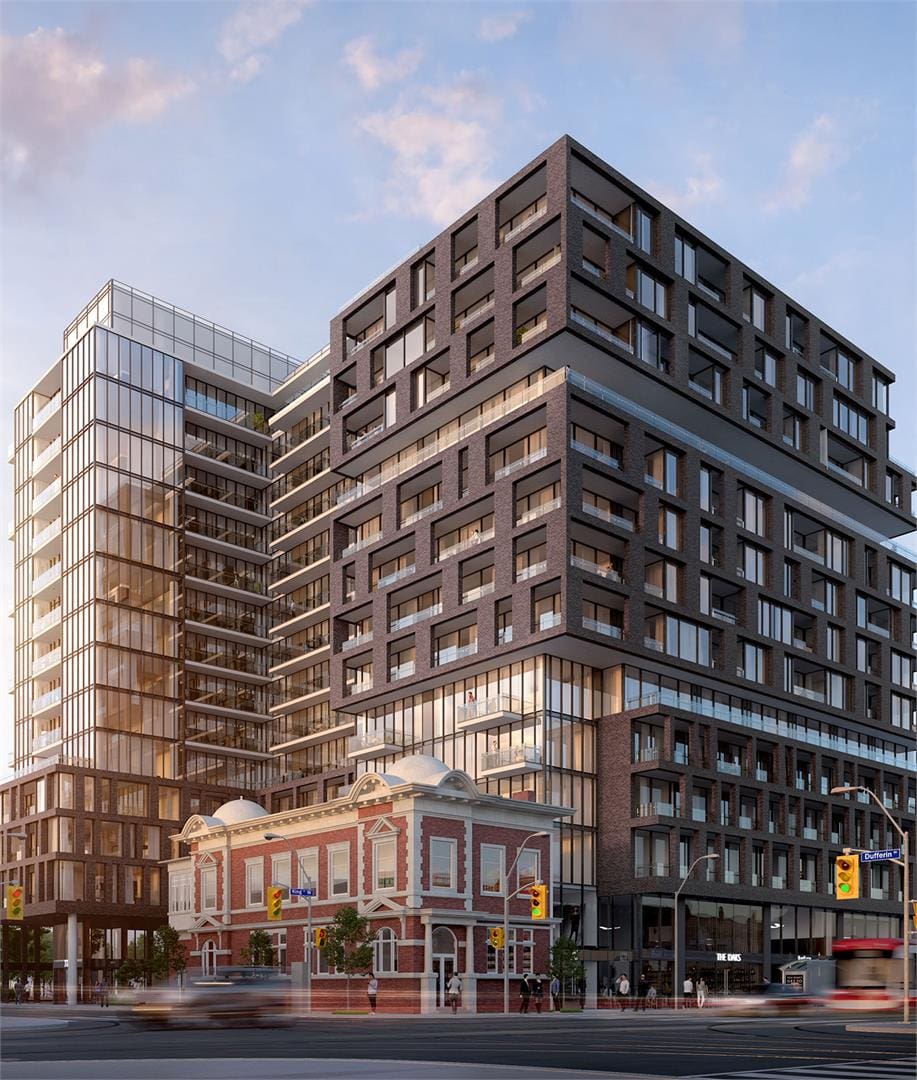Studio Assignment Sale: The Rosedale on Bloor | Rosedale

Property Details
Type:
Condominium
Beds:
Studio
Baths:
1
Neighbourhood:
Rosedale
Square Footage:
307 Square Feet
Exposure:
East Views
Balcony:
47 Square Foot Balcony
Heat Source:
Forced Air / Gas
Air Conditioning:
Central Air
Style:
Condominium
Property Description
Studio Assignment Sale – The Rosedale on Bloor
The Rosedale on Bloor Condos is a new prestige condo development located at 387 Bloor Street East. Just a short walk from Yorkville, overlooking the beautiful Rosedale Valley. This rare Bloor Street East development, located at the doorstep of downtown Toronto promises to be one of the hottest developments of the fall season. Tower A is 49 storeys with 506 residential units and Tower B is 12 storeys with 76 residential units.
A new standard in modern luxury living is set to elevate Bloor Street East. Situated mere blocks from iconic Yonge Street, standing at the edge of Downtown Toronto, The Rosedale on Bloor heralds the transformation of a neighbourhood that is poised to reach new heights.
Designed by Page + Steele / IBI Group Architects the 52- storey mixed-use tower offers the ultimate in modern luxury living. The elegant building comprises 476 condominium residences, anchored by a new lifestyle hotel, Canopy by Hilton, that will welcome visitors and residents alike. Both refined and playful in its presence, The Rosedale injects itself gracefully into its surroundings while signalling the beginning of exciting changes for this burgeoning area of the city.
Studio Assignment Sale – Details
This Studio Assignment Sale at the Rosedale on Bloor sits over 40 floors above the beautiful neighbourhoods of Yorkville and Rosedale. With only 5% down, and selling at the original purchase price, this suite is the perfect opportunity for a buyer looking to get into the pre-construction and investment world of Toronto condo ownership.
With a highly sought-after studio layout, this suite is perfect for investors looking for a jewel suite in the heart of one of Toronto’s most posh and popular neighbourhoods.
Own in the heart of the Rosedale-Yorkville neighbourhood and enjoy all of the amenities of luxury living at The Rosedale on Bloor.
Suite Features & Details
- Ceiling height of approximately 8’ 6” smooth ceilings (concrete slab to slab) for floors up to including the 49th floor, and approximate 9 ft. smooth ceilings (concrete slab to slab) on the 50th floor and above. Ceiling heights are exclusive of bulkheads, which are required for mechanical purposes such as kitchen and bathroom exhausts, and heating and cooling ducts
- Solid core suite entry door with hardware
- Sliding or swing doors, as per plans
- Exposed concrete columns, as per plans
- Interior bedrooms feature sliding glass panel doors, as per plans
- Polished chrome nish lever door hardware on all swing interior passage doors
- Choice of designer-selected laminate ooring throughout, except in bathrooms and laundry closets, as per plans
- Designer selected baseboards, door frames and casings
- Decora-style, white light switches and matching white receptacles
- Capped ceiling outlet in dining room, bedroom(s) and den 11. Ceiling light in walk-in closet(s)
- Wire shelving in all closets
- Semi-gloss off-white paint throughout kitchen, laundry, powder room, and bathrooms. Flat latex off-white paint in all other areas
- Trim and doors to be painted off-white semi-gloss 15. Balcony or terrace, as per plan
- Large aluminum windows
- Electrical and cable rough-in for wall-mounted TV 18. Thermostat and smoke detector
Kitchen Features
- Contemporary kitchen cabinetry custom designed by Studio Munge
- Valance lighting
- Engineered Quartz kitchen countertops
- Porcelain tile kitchen backsplash
- Single bowl stainless steel under-mount kitchen sink
- Polished chrome, single handle kitchen faucet
- Brand name stainless steel appliances including fridge, slide-in range, microwave, and dishwasher
- Hood fan
- Ceiling mounted track light
Bathroom Features
- Washroom vanity custom designed by Studio Munge 29. Marble or Quartz vanity countertop
- Polished chrome, single lever faucet
- Polished chrome, one handle tub/shower faucet
- Drop-in acrylic soaker tub
- Mirror above vanity
- Choice of porcelain floor tile, from Vendor’s standard samples. Shower door to be one-piece complete fiberglass pan by Kohler or 2” x 2” tiles
- Choice of full height porcelain wall tiles in tub or shower enclosure, from Vendor’s standard samples and as per plans
- Frameless roll-top glass shower enclosure as per plans
- Bathroom light fixture
- Privacy lock on washroom doors
- Accessory package including chrome towel bar and toilet paper holder
- White two-piece elongated toilet
- Bathroom exhaust fan vented to exterior
Laundry Features
- In-suite laundry facilities include a 24” front-loading white stacked washer and dryer. Dryer vented to exterior
- Laundry area floor finished in white ceramic tile
Comfort & Communications Features
- Rogers IgniteTM 250u – High-Speed Internet service including Rogers Advanced Wi-Fi Modem
- Individually controlled heating and cooling system 46. Suite electricity individually metered
- Pre-wired for cable TV and telephones as per plans 48.
- In-suite sprinkler system
The Rosedale on Bloor – Amenities
Inspiring spaces to relax. To stretch. To get fit. To get together. Living at The Rosedale means enjoying life to the fullest with an exceptional amenities program designed for the best in luxury condominium living.
- Rooftop Terrace
- Kitchen & Dining Room
- Theatre Room
- Lounge
- Fitness Centre
- Yoga / Stretching Room
- Lobby
- 24hr Concierge
- Boardroom
- Business Centre / Lounge
- Meeting Room
About the Developer
The vision, passion, and integrity that has driven the Gupta Group since the founding of the company continue to fuel its success today as it forges exciting new avenues to growth and profitability Under the Gupta Group banner, the company has built a diverse business portfolio spanning hotels, event venues and residential development – all united by dynamic leadership and a singular commitment to excellence.
With its deep roots in the hotel industry, the Gupta Group has brought its extensive hospitality experience to the condominium market, with a series of exciting residential projects that are transforming the expectations of urban city living. With services akin to those found in hotels and resorts, and amenities customized to a building’s anticipated demographics, the Gupta Group’s residential projects o er a level of added value that has made these developments highly coveted and some of the most successful recent projects in the city of Toronto.
Buying an Assignment Sale
If you’re interested in learning how Assignment Sales work, trust the experts at Toronto Realty Boutique. We’ve got all of the info you need to make a smart decision.
If you’re interested in learning more about this Studio Assignment Sale at The Rosedale on Bloor, connect with Romey, the listing broker at 416-999-1240. Or you can fill out our form and we’ll be in touch right away.
Amenities
- Rooftop Terrace
- Kitchen & Dining Room
- Theatre Room
- Lounge
- Fitness Centre
- Yoga / Stretching Room
- Lobby
- 24hr Concierge
- Boardroom
- Business Centre / Lounge
- Meeting Room

Valuable Experience, Financial Insight, and One-on-One Service
See how our expertise will guide you to a successful home sale.




