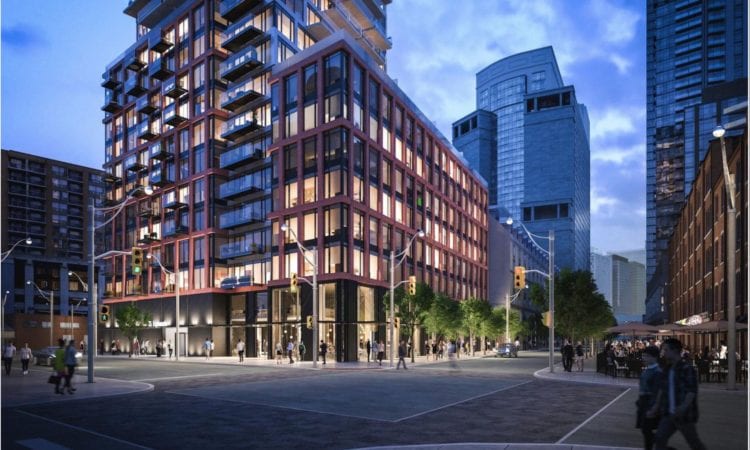Description
1-Bedroom Assignment Sale @ 75 On The Esplanade Condos
This Assignment Sale at 75 on The Esplanade, a sleek new address located in one of the city’s original great neighbourhoods is located just steps from Union Station, the St. Lawrence Market, Toronto’s vibrant nightlife and more. Light-filled modern suites, indulgent amenities and retail at ground level reflect the ultimate downtown lifestyle.
This 1-bedroom assignment sale with 1-bathroom comes with a locker and has an extra-large balcony – this is an incredible opportunity to own in one of the best buildings in Toronto’s St. Lawrence Market neighbourhood.

About 75 On The Esplanade Condos
If you’re looking for an area with perfect transit accessibility and everything within walking distance, 75 On The Esplanade Condo offers the ideal combination. Transit Score of 100, and a walk score of 99. Just steps to Union Station, which is the biggest transit hub in Toronto for access around the city and all of the GTA, subway, bus, and streetcars close by.
The Church and Front area are packed with boutique shops, parks, restaurants, and nightlife.
75 On The Esplanade Condo is surrounded by numerous parks, such as St. James Park, David Crombie Park, Harbour Square Park, and the Sculpture Gardens. The Esplanade is surrounded by various parks, such as St. James Park, David Crombie Park, Harbour Square Park, and the Sculpture Gardens.
Lots of fine dining and quick eats right in the area. Just minutes from the famous St. Lawrence Market, where fresh farmer’s food, eateries, and history come together.
Suite Finishes & Details
SUITE FEATURES
- Ceiling height in principal rooms is 9ft as per plan except where bulkheads are necessary for mechanical distribution
- Expansive double-pane thermally broken floor to ceiling windows with low e-glass for radiant, light-filled interiors
- Sliding doors open onto the balcony
- Bathroom, powder room, washer/dryer room and foyer ceilings are smooth drywall painted white, as per plan
- Exposed concrete columns as per plan
- White painted interior walls
- 4” square edge baseboards
- Slab style bedroom, bathroom, closet and washer/dryer room doors with brushed chrome hardware
- Opaque glass sliding bedroom doors, as per plan
- Vinyl coated wire shelving in all closets and storage areas, as per plan
- Front-loading stacked washer and dryer
- Individually controlled heating and air conditioning system utilizing a heat pump system
- Hose bib connections on terraces
- Gas bbq connections on terraces
KITCHEN
- Custom designed kitchen cabinetry
- Stone counter top
- Tile backsplash
- Under-mount stainless steel sink
- Single lever deck mounted faucet
- Frost-free refrigerator (24” or 30” wide), self-cleaning gas range, over the range built-in microwave with integrated exhaust, all finished stainless steel, and integrated dishwasher (18” or 24) wide, as per plan
FLOOR COVERINGS
- Pre-finished engineered wood floors throughout with the exception of the bathroom
- Porcelain floor tile in the bathroom
BATHROOMS
- Custom designed bathroom cabinetry
- Custom-designed stone vanity top with top-mounted basin
- Rain style shower head
- Ceramic wall tile to bathtub and shower surround walls
- Deep soaker bathtub, as per plan
- Pressure balanced mixing valve in the bathtub and shower, as per plan
- Exhaust fan vented to the exterior
SAFETY AND SECURITY
- Electronic communication system located in the secure main entry vestibule
- Surveillance cameras in the lobby, main entry vestibule and garage monitored by concierge
- Key fob controlled access system at all main building entry points and parking garage
- Smoke, carbon monoxide and heat detectors provided in all suites
ELECTRICAL FIXTURES
- Individual electrical panel with circuit breakers in each suite
- White ‘decora style’ receptacles and switches throughout
- Ceiling mounted track lighting in kitchen – ceiling mounted light fixtures in foyer and hallways, as per plan
- Pot lights in bathroom(s) and powder room, as per plan
- Capped ceiling light fixture outlet in dining room and den, as per plan
- Switch-controlled split outlets in living room and bedroom(s)
MULTI-MEDIA TECHNOLOGY
- Structured high speed wiring infrastructure with network centre to support the latest entertainment and high speed communications services
- Pre-wired telephone, cable television and communication outlets

Buying an Assignment Sale at 75 On The Esplanade
If you’re interested in learning how Assignment Sales work, trust the experts at Toronto Realty Boutique. We’ve got all of the info you need to make a smart decision.
If you’re interested in learning more about this 1-bedroom Assignment Sale at 75 On The Esplanade, connect with Romey, the listing broker at 416-999-1240. Or you can fill out our form and we’ll be in touch right away.




