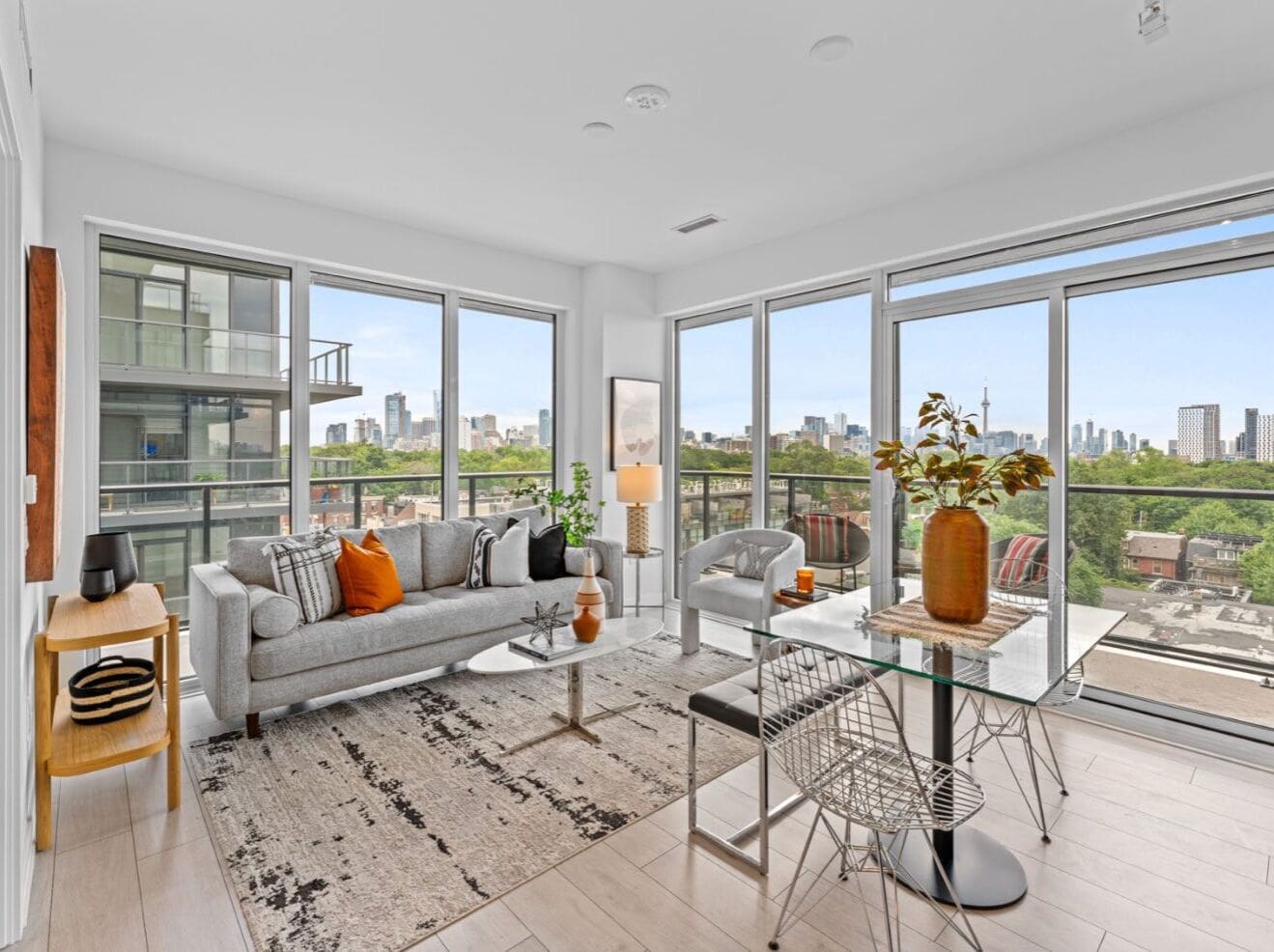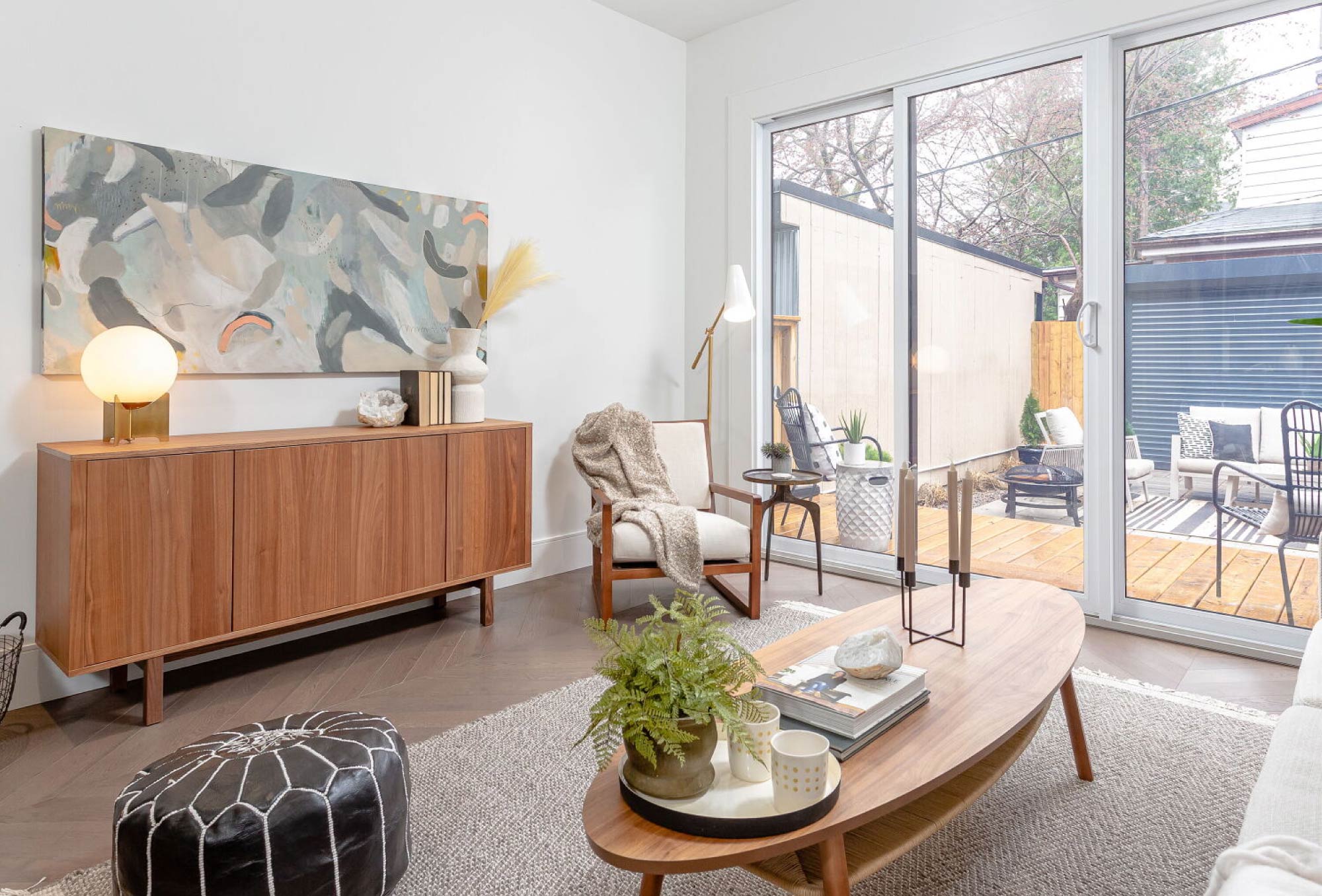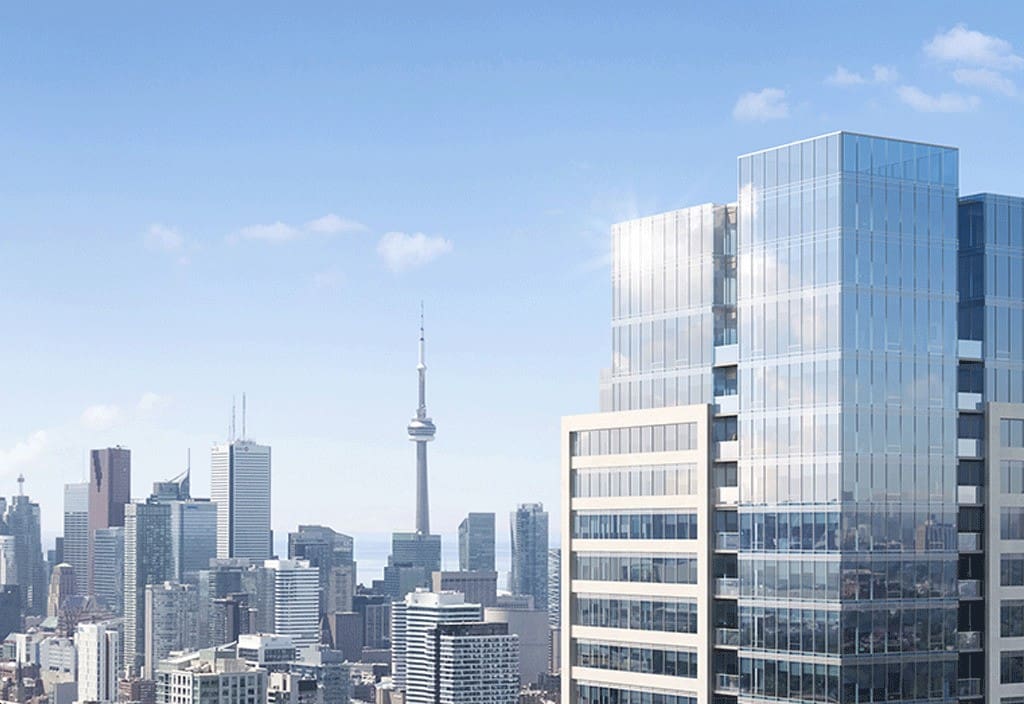Assignment Sale: Stockyards District Residences | Stockyards District

Property Details
Type:
Condominium
Beds:
1 Bedroom + Den
Baths:
1
Maintenance Fees:
Coming Soon
Neighbourhood:
Stockyards District
Square Footage:
526 square feet
Exposure:
South
Balcony:
Large Balcony
Kitchen:
Open Concept Kitchen
Heat Source:
Forced Air / Gas
Air Conditioning:
Central Air
Style:
Condominium
Property Description
Assignment Sale @ Stockyards District Residences
This Assignment Sale at Stockyards District Residences is located just steps from the popular Junction neighbourhood in Toronto. With a spacious 1-bedroom + den, 1-bathroom layout, this condo is perfectly suited for any investor or end-user looking for a suite in this incredible location. This light-filled modern suite features a large balcony and popular south-facing views.
About Stockyards District Residences
Reminiscent of New York and Chicago-style city streets, the Stockyards District Residences encapsulate urban living. A series of lifestyle-centric retail stores make up the world you enter, encompassed by exposed brick walls and visually striking floor-to-ceiling windows.
With all of the amenities your busy life requires, this is the place to create your home. Take the opportunity to explore a series of intricately designed details: eye-catching light fixtures, beautiful black window mullions, big open spaces, and the convenience of close-to-home boutique-style shops. The Stockyards District Residences offers an authentic combination of experiences and style that will always welcome you home.
Historically, The Stockyards is like any neighbourhood that organically finds transformation. The ideal setting for creative growth and urban life, it shines through elements created anew — warehouses turned into homes; artists staking their claim; day-to-day life and nightlife made equally essential. This is the place to create and thrive. This pocket of the city is yours to discover.
Steps from The Junction, The Stockyards District echoes the ingenuity of one of Toronto’s best neighbourhoods. Paired with transit, bike paths, boutiques, and a nearby urban centre, The Stockyards District is all yours, however you choose to explore.
Features & Finishes
Building Features
- Authentic industrial-inspired architectural design;
- Balconies and terraces with contemporary glass railing systems and industrial-inspired accents
- Premier executive concierge services;
- Convenient ground floor amenity spaces: party room with bar; dining room/meeting room; fitness & yoga studio and children’s playroom;
- Spacious ground floor exterior amenity: outdoor BBQ with dining area; fire pit with lounge seating; comfortable sun loungers; children’s play space; and dog run area;
- Three elevators accessible from the parking garage to residential floors;
- Conveniently located mail area near lobby featuring over-sized parcel room;
- Bicycle parking available to building residents and visitors;
- Key FOB controlled access system at entry points and garage.
Suite Features
- Suite designs with approximately 9’ smooth finish ceilings
- Wide plank laminate flooring throughout foyer, living/dining areas, kitchen, bedrooms, and den
- Approximately 4” contemporary baseboards throughout with coordinating 21/2” door casings
- Solid core suite entry door with security view hole and suite entry door surround
- Sliding door(s) and/or swing door(s) throughout
- Sleek black finish hardware on swing door(s)
- Wire shelving in all closets
- Off-white paint finish for walls throughout; semi-gloss off-white paint in bathrooms and trim and doors. Flat off-white paint finish for ceilings throughout
- Laundry area floor finished in tile
- Floor to ceiling glazing/window systems in accordance with building elevations
Kitchens
- Contemporary kitchen cabinetry custom designed by U31
- Quartz slab countertops
- Kitchen backsplash
- Single basin under-mount stainless steel sink, with single-lever pull-down spray faucet in matte black finish
Appliances
- Energy-efficient kitchen appliances consisting of a 24” stainless steel refrigerator, 24” freestanding electric range, 24” integrated dishwasher, and 30” OTR microwave
- Larger suite appliance package to include: 30” refrigerator, 30” freestanding electric range, 24” integrated dishwasher, and 30″ OTR microwave
- Stacked washer-dryer directly vented to the exterior
Bathrooms
- Custom-designed vanity by U31, with quartz slab countertop and under-mount sink
- Contemporary single-lever faucet in matte black finish
- Modern frameless mirror with strip lighting above designed by U31
- Dramatic full height ceramic wall tile in tub surround & shower stall
- Sleek rain-style showerhead in a matte black finish in the tub or in separate shower
- Chromed framed clear glass shower enclosure with door and shower pot light in separate shower stall
- Pressure balanced valve(s) for tub and/or shower
- White plumbing fixture(s)
- Contemporary white acrylic soaker tub
- Porcelain floor tile in bathroom(s)
- Privacy lock on the bathroom door(s)
Mechanical Electrical Features
- Convenient individually controlled heating and cooling system
- Individual suite electricity meter(s) and water meter(s)
- Pre-wired phone and cable outlets in den, master bedroom, and living area
- Switch controlled receptacles in living area, master bedroom, and secondary bedroom(s)
- Ceiling mounted light fixture(s) in den, and entry corridor
- Track lighting fixture in kitchen
- In-suite smoke detector
- Capped ceiling outlet in the dining area
Buying an Assignment Sale
If you’re interested in learning how Assignment Sales work, trust the experts at Toronto Realty Boutique. We’ve got all of the info you need to make a smart decision.
If you’re interested in learning more about this Assignment Sale at Stockyards District Residences, connect with Romey, the listing broker at 416-999-1240. Or you can fill out our form and we’ll be in touch right away.
Amenities
With a modern, fully-equipped fitness and yoga room, enjoy everything you need to build or maintain your strength. Find that inner zen, relax, recharge, or ramp up your routine, all without leaving the comforts of home.
Made to accommodate all of your exercise needs, from weight training to cardio to yoga, our exercise amenities have been designed with you and your life in mind.
- Outdoor Lounge
- Dog Run
- Party Room
- Private Dining
- Kids Playroom
- Gym
- Yoga Studio

Valuable Experience, Financial Insight, and One-on-One Service
See how our expertise will guide you to a successful home sale.




