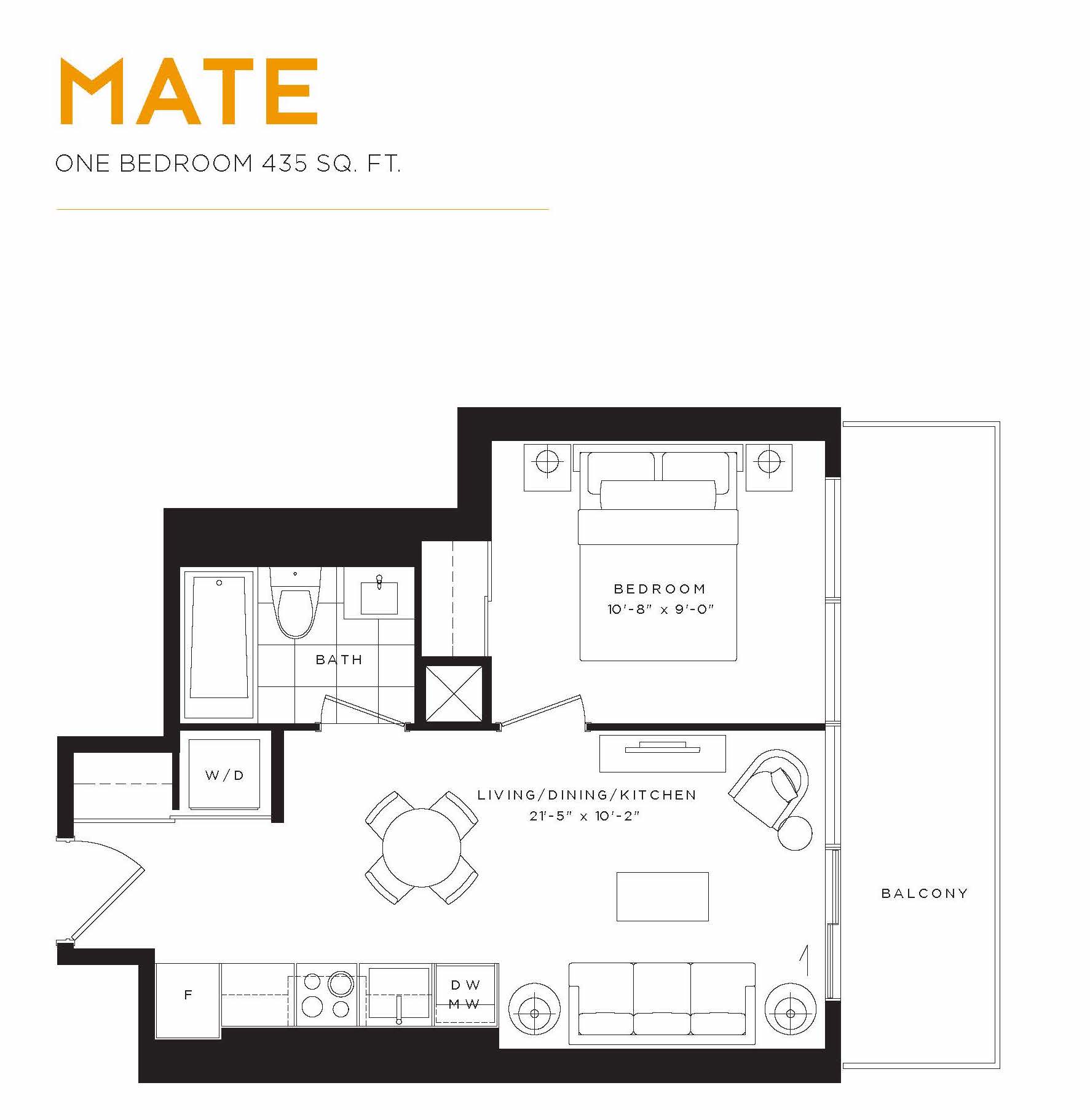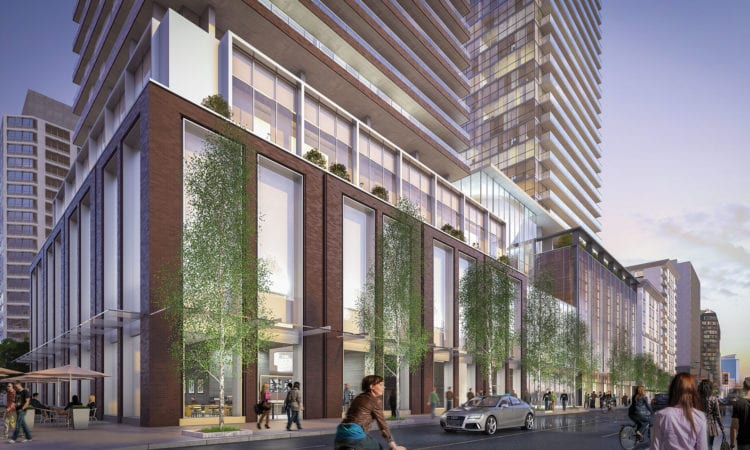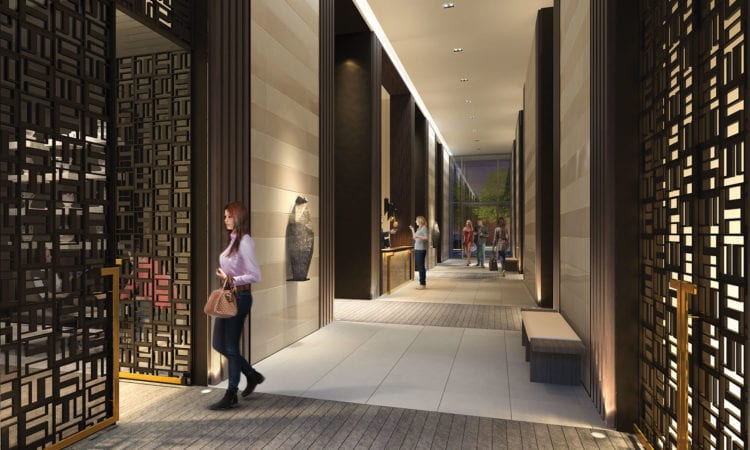Description
Assignment Sale: TeaHouse Condos at 501 Yonge Street
This Assignment Sale at TeaHouse Condos is your opportunity to get into one of the hottest new development areas in downtown Toronto. With the recent launch of 8 Wellesley at $1,480.00, this your opportunity to own below what new condos are currently selling for.
This 1-bedroom, 1-bathroom layout sits on the 30th floor with East exposure. Extra large balcony expands your living space and allows you enjoy sweeping views.

About TeaHouse Condos
Amidst the beating heart of the city, two worlds meet. This is where inspiration meets inspired design. Where tranquil living meets the energy of life. This is where East meets West.Where life meets the city.
Suite Finishes & Details
- Approximately 8.5 ft. high ceilings***
- Exterior glass sliding doors***
- Solid core entry door with hardware and security viewer
- Approximately 40 Ounce broadloom and upgraded under pad in bedrooms***
- Laminate flooring in den, living rooms, dining rooms, foyers and halls***
- Mirror sliders on closet doors***
- In-suite smoke detector
- Individually controlled heating and cooling system
- Laundry with stacked washer/dryer vented to exterior
- Ceramic flooring in laundry area
- Interior walls painted off-white quality latex paint*
KITCHEN
- Laminate flooring*
- Selection of designer series kitchen cabinetry*
- Granite countertop*
- Designer series ceramic backsplash*
- S/S sink with single lever faucet and pullout vegetable spray***
- S/S counter depth refrigerator, S/S slide in glass top stove, S/S built in multi cycle dishwasher, S/S microwave
- Built-in hood fan vented to the exterior
- Ceiling mounted lighting fixture*

MASTER ENSUITE BATHROOM
- Marble tile flooring* ***
- Medicine cabinet**
- Marble counter with designer raised basin*
- Safety pressure-balancing valve in tub**
- 5’ soaker tub or shower with glass panel with chrome faucets***
- Designer selected plumbing fixtures and cabinetry**
- Marble wall tile in tub or shower area***
- Exterior vented exhaust fan
- Entry privacy lock
MAIN BATHROOM
- Porcelain tile flooring* ***
- Laminate countertop with basin*
- Safety pressure-balancing valve in tub**
- 5’ soaker tub or shower with glass panel with chrome faucets***
- Designer selected plumbing fixtures and cabinetry**
- Porcelain wall tile in tub or shower area***
- Exterior vented exhaust fan
- Entry privacy lock
ELECTRICAL FEATURES
- Rough in ceiling light outlets in dining room
- Lighting fixtures in bathrooms**
- Lighting fixture in hallway**
- Cable television outlets in den, living room and master bedroom**
- Telephone outlets in living room and master bedroom**
- Service panel with circuit breaker
SECURITY FEATURES
- 24-hour concierge
- 24-hour security cameras in select garage/parking areas
- Closed circuit camera monitoring at select building entry points
- Electronic communication system in lobby vestibule permits visitors to communicate with suite from building entrances
ENERGY EFFICIENCY FEATURES
- Energy Star appliances for refrigerator and dishwasher
- Dual flush toilets
- Energy efficient light bulbs
- Water conserving faucets
- Individually metered hydro
TeaHouse Condos Neighbourhood

About Lanterra Developments
Lanterra Developments is one of the most well-known and established developers in Toronto. Their success story includes many well known projects, scaling new heights in design, style and sophisticated urban living.
Lanterra Developments has successfully developed many city landmark projects, such as 11 Wellesley, The Britt Condos, Murano, Ice Condos, Maple Leaf Square Condos and Toy Factory Lofts, among many others.
Those great projects give investors great return, and the resale values have steadily increased. Teahouse at 501 Yonge Condos will be the next masterpieces that everyone is expecting.
Buying an Assignment Sale at TeaHouse Condos
If you’re interested in learning how Assignment Sales work, trust the experts at Toronto Realty Boutique. We’ve got all of the info you need to make a smart decision.
If you’re interested in learning more about this Assignment Sale at TeaHouse Condos, connect with Romey, the listing broker at 416-999-1240. Or you can fill out our form and we’ll be in touch right away.








