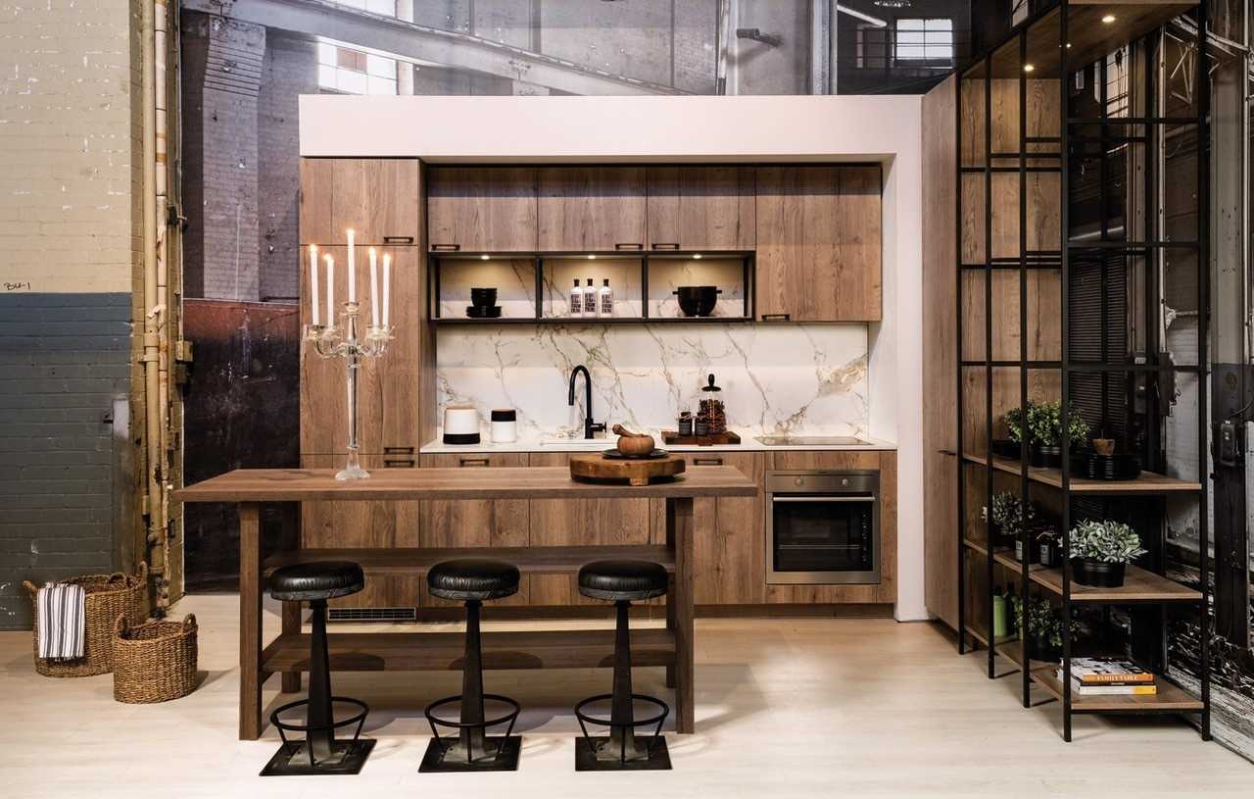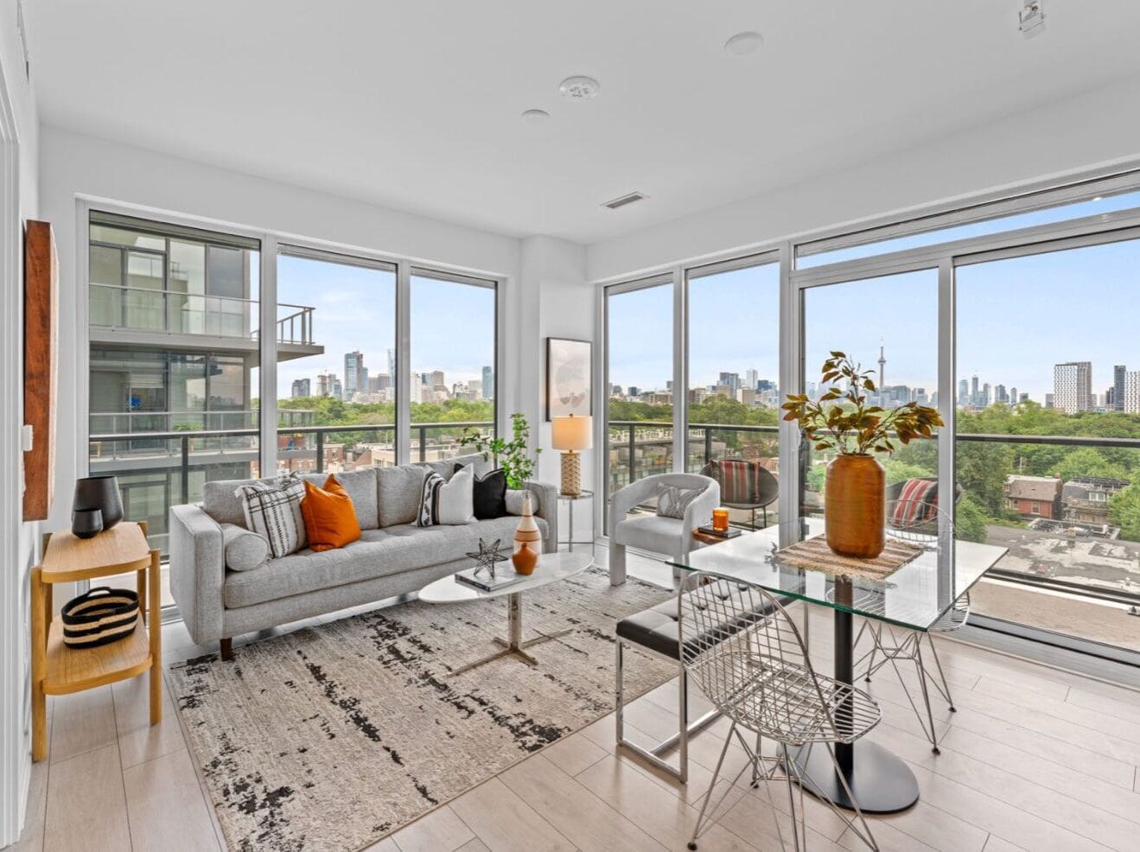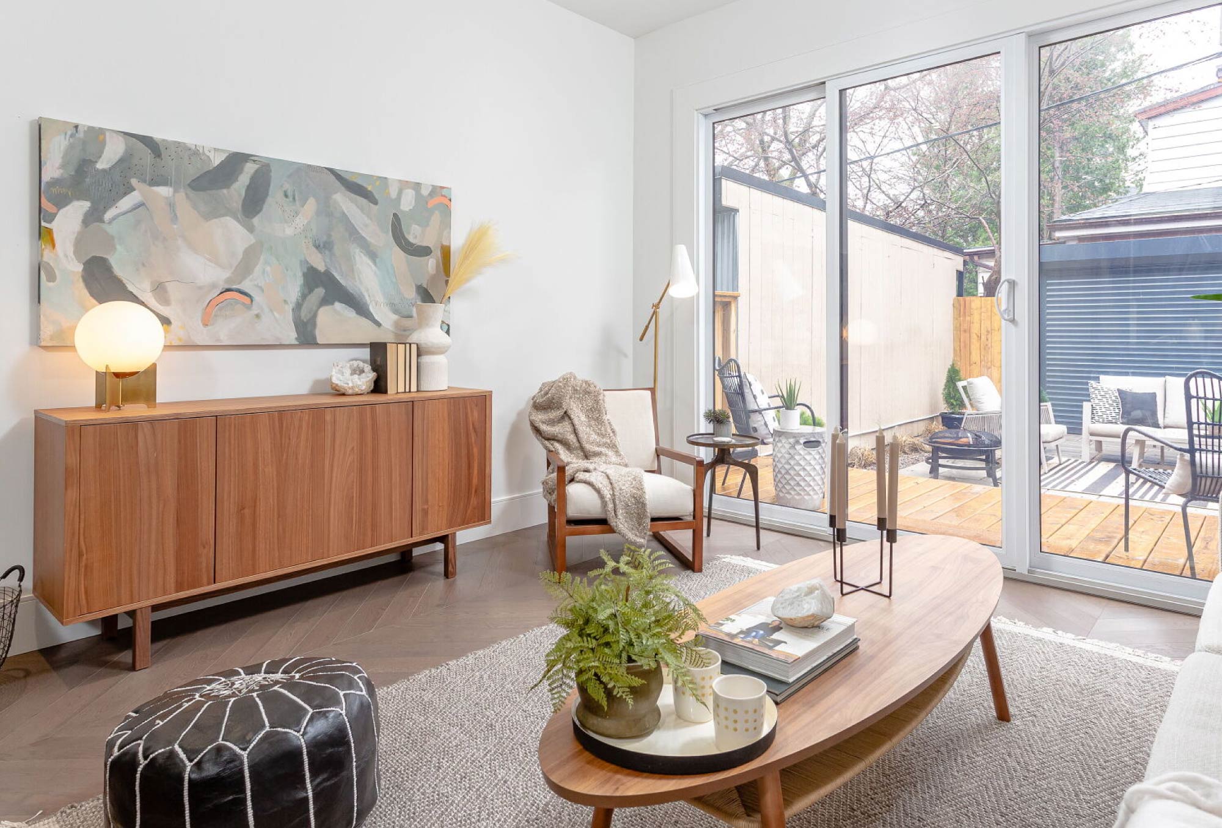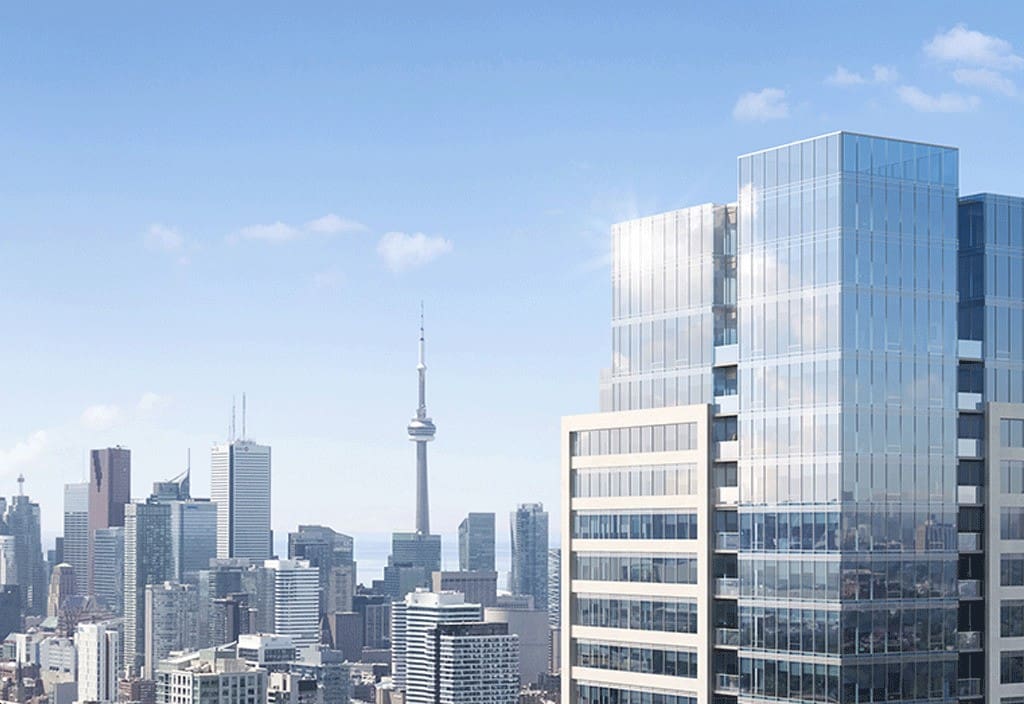Assignment Sale: Waterworks Condos | King West Toronto | King West

Property Details
Type:
Condominium
Beds:
1
Baths:
1
Maintenance Fees:
Approximately $0.75 / sq ft / month
Neighbourhood:
King West
Square Footage:
684 Square Feet
Exposure:
West Exposure
Balcony:
97 Square Foot Terrace
Heat Source:
Forced Air / Gas
Air Conditioning:
Central Air
Style:
Condo
Property Description
Waterworks Condos Assignment Sale – this project is a new condo development currently under construction at Bathurst Street & Richmond Street in Toronto’s King West neighbourhood.
Waterworks is a remarkable condo that builds off the 1930’s Heritage building that was Toronto’s public utilities building. Above the brickwork grows a stunning and modern 13-storey condominium that incorporates the integrity and stunning design throughout. Woodcliffe Landmark Properties and mod Developments Inc. have created an amazing urban space to live.
Waterworks provides generous suite sizes that offer a place for you to claim as your own. The Condo will have a Food Hall as well as Toronto’s newest YMCA. Features and finishes in the suites will play off the historic charm and the new contemporary addition. The building will keep its façade and artisanship while also being customized to urban living.
Located in the King West Neighbourhood, near Chinatown and the Entertainment District, Waterworks will have vibrant culture encircling it. Live in a part of downtown that is filled to the brim with intricate galleries, amazing local eateries, and bold nightlife.
St. Andrews Park/Playground is right outside your door. You can walk, bike, or take the TTC to all the amazing and exciting things that Downtown Toronto has to offer. Live in a location that is perfect for school, work, and for yourself.
Waterworks Assignment Sale
This one-bedroom, 0ne-bathroom suite is located on the 11 floor and faces South. This suite includes a 97 square foot terrace with gas hook-up – something many downtown condos don’t offer. This well designed floor plan provides a large footprint for a one-bedroom with spacious living area. The bedroom has direct access to your large terrace. Kitchen features integrated appliances and pantry. Hardwood flooring throughout along with smart, stylish design make this the perfect suite for any end user or investor looking to get into the King West neighbourhood.
Suite Details
The Suite
- A wide variety of unit types and sizes, designed by Cecconi Simone. Ceiling heights on floors 5 to 12 will be approximately 9’0” to underside of slab less 3” to allow for LED pot lights. Ceilings on floors 4 and 13 will be approximately 10’0”.
- Pot lights in suites as follows:
• Four pot-lights in living room
• Three pot-lights above kitchen island
• Four pot-lights in dens (where applicable)
• Four pot-lights in master bedroom
• Four pot-lights in 2nd and 3rd bedrooms (in two and three bedroom suites) - All ceilings will be smooth-finished. All quoted ceiling heights are exclusive of bulkheads required for mechanical purposes such as kitchen and bathroom exhausts, heating and cooling ducts, piping and sprinklers.
- Choice of pre-finished engineered laminate flooring in living/dining, kitchen, bedroom and den areas as per builder’s samples.
- Solid-core entry door with security view-hole.
- Sliding doors and/or swing doors to balcony or terrace as per plans.
- Baseboards, door frames and casings selected by Cecconi Simone.
- Insulated, double-glazed windows.
- Washer/dryers with exterior venting in all suites as per plans.
- Gas connections to terraces and balconies on floors 10 and above.
The Kitchens
- Contemporary kitchen cabinetry custom-designed by Cecconi Simone in a variety of materials and colours as per builder’s samples.
- Integrated LED lighting in upper cabinetry.
- European-style appliances including an integrated refrigerator, electric cooktop, stainless steel oven, hood-fan, integrated dishwasher and free-standing microwave.
- Choice of composite stone countertop and backsplash as per builder’s samples.
- Pantries as per plan or pantry with open metal shelves as per plan.
The Bathrooms
- Vanity with integrated storage custom-designed by Cecconi Simone.
- Mirror and storage cabinet above vanity (master bathrooms only) custom-designed by Cecconi Simone.
- Composite stone countertop with under-mounted porcelain sink.
- Choice of porcelain tiles on floor and wall of tub/shower enclosure as per builder’s samples.
- White plumbing fixtures.
- Soaker tub as per plans.
- Exhaust vented to exterior.
- Pressure balance valve in showers.
Technology
- Emergency voice communications systems, smoke/carbon monoxide detector where applicable in each suite.
- Entire building is fire sprinklered.
- Pre-wired for high-speed internet access in all suites.
- Rough-in only for future security system.
- Pre-wired for cable TV and telephones.
- White “decora” switches and outlets.
- Separate electrical consumption metering for each suite.
- Separate water consumption metering for each suite.
- Remote access to underground parking and controlled access from parking to elevator lobby.
- CCTV surveillance cameras at entrances and underground garage.
- Enterphone system at main entrance.
Green Features
- High efficiency gas boilers for domestic hot water and heating/cooling loop.
- Heat/cool system to allow individually controlled heating and cooling any time of the year.
- Water check meters on hot and cold water lines to each suite.
- Heat recovery ventilator.
- Energy efficient lighting in garage and corridors.
- Individual suite electric consumption meters to allow residents to conserve energy.
- Partial Green Roof.
- Tri-sorter garbage chute system.
Living in King West
The King West neighbourhood has always been one of the most popular areas in Toronto. Often compared to the SoHo neighbourhood in New York City, King West is for those looking for a home that’s in the middle of the action – shopping, restaurants, cafes and bars. You’ll also be within walking distance to Toronto’s entertainment district and Harbourfront.
The decision to live in King West should come as an easy one if you’re a young professional and want to live in the centre of the action and within close proximity of your downtown job. Most King Westers don’t have children and are either living independently or as a couple, making socializing here one of the best spots in the city to meet likeminded individuals.
There are many benefits of living in King West, but our top reason for loving this neighbourhood so much is that everything you could want is within walking distance to your doorstep. All of the services one could need, including doctors, dentists and dry cleaners are all in your area, as are grocery, cafes and even specialty condo-size furniture stores to help decorate your space.
Buying an Assignment Sale at Waterworks Condos
If you’re interested in learning how Assignment Sales work, trust the experts at Toronto Realty Boutique. We’ve got all of the info you need to make a smart decision.
If you’re interested in learning more about this Waterworks Condos Assignment Sale, connect with Romey, our listing broker at 416-999-1240. Or you can fill out our form and we’ll be in touch right away.
Amenities
- 24/7 Concierge Service
- Library
- YMCA
- Food Hall
- Gallery
- Rooftop Terrace

Valuable Experience, Financial Insight, and One-on-One Service
See how our expertise will guide you to a successful home sale.




